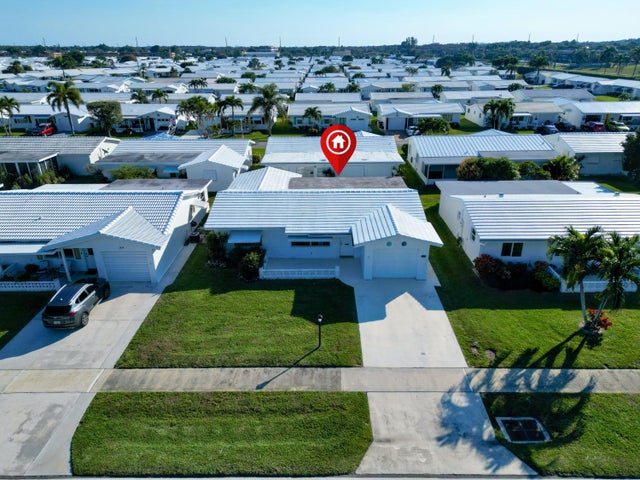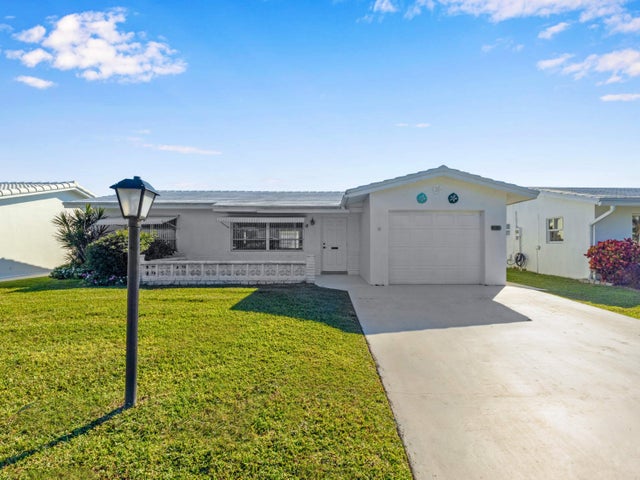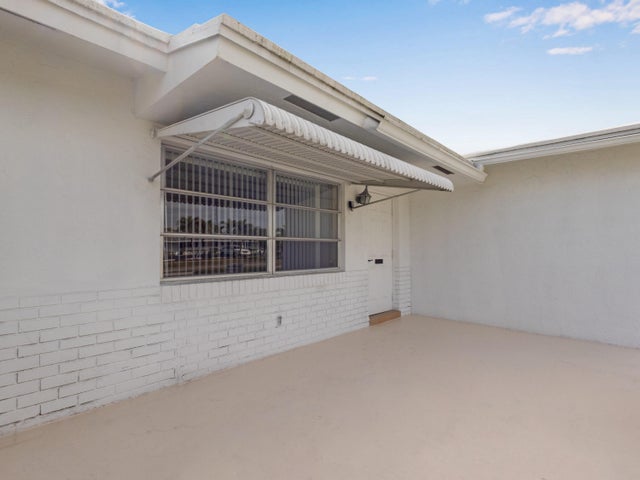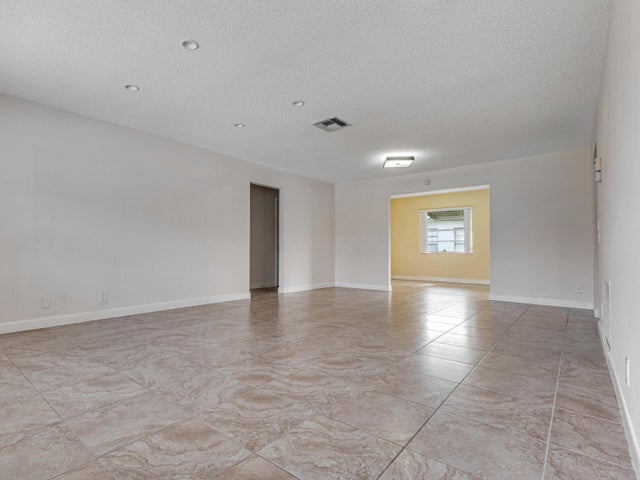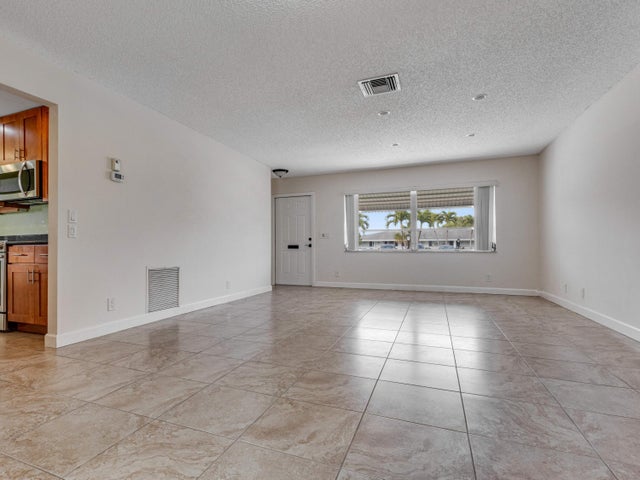About 2016 Sw Golf Lane
GREAT EDGEWOOD MODEL - NEW ROOF TILED THRU OUT, EASY ACCESS FROM CONGRESS OR 18TH. UPDATED KITCHEN AND BATHS, 1 CAR GARAGE, DOUBLE DRIVEWAY, LARGE FLORIDA ROOM, FRONT PATIO, EASY TO SHOW VACANT,, LEISUREVILLE HAS 3 CLUBHOUSES AND POOLS A PAR 3 18 GOLF COURSE, MAINT FEE INCLUDES PRESSURE CLEAN ROOF AND PAINT HOUSE EVERY 5 YEARS, AS WELL AS LAWN MAINTENANCE . FLORIDA LIVING AT ITS BEST!
Features of 2016 Sw Golf Lane
| MLS® # | RX-11045680 |
|---|---|
| USD | $349,000 |
| CAD | $488,419 |
| CNY | 元2,481,547 |
| EUR | €299,633 |
| GBP | £261,718 |
| RUB | ₽27,659,681 |
| HOA Fees | $184 |
| Bedrooms | 2 |
| Bathrooms | 2.00 |
| Full Baths | 2 |
| Total Square Footage | 1,740 |
| Living Square Footage | 1,428 |
| Square Footage | Tax Rolls |
| Acres | 0.10 |
| Year Built | 1976 |
| Type | Residential |
| Sub-Type | Single Family Detached |
| Style | < 4 Floors, Ranch |
| Unit Floor | 1 |
| Status | Active |
| HOPA | Yes-Verified |
| Membership Equity | No |
Community Information
| Address | 2016 Sw Golf Lane |
|---|---|
| Area | 4430 |
| Subdivision | LEISUREVILLE |
| Development | Leisureville |
| City | Boynton Beach |
| County | Palm Beach |
| State | FL |
| Zip Code | 33426 |
Amenities
| Amenities | Pool, Golf Course, Clubhouse, Exercise Room, Community Room, Library, Shuffleboard, Spa-Hot Tub, Picnic Area, Billiards, Manager on Site, Putting Green, Workshop |
|---|---|
| Utilities | 3-Phase Electric, Public Water, Public Sewer, Cable |
| Parking | Garage - Attached, Driveway |
| # of Garages | 1 |
| View | Garden |
| Is Waterfront | No |
| Waterfront | None |
| Has Pool | No |
| Pets Allowed | Yes |
| Subdivision Amenities | Pool, Golf Course Community, Clubhouse, Exercise Room, Community Room, Library, Shuffleboard, Spa-Hot Tub, Picnic Area, Billiards, Manager on Site, Putting Green, Workshop |
| Security | None |
Interior
| Interior Features | Walk-in Closet, Stack Bedrooms, Entry Lvl Lvng Area |
|---|---|
| Appliances | Washer, Dryer, Refrigerator, Range - Electric, Dishwasher, Water Heater - Elec, Disposal, Auto Garage Open |
| Heating | Central, Electric |
| Cooling | Humidistat, Ceiling Fan, Central |
| Fireplace | No |
| # of Stories | 1 |
| Stories | 1.00 |
| Furnished | Unfurnished |
| Master Bedroom | Combo Tub/Shower, Separate Shower, Mstr Bdrm - Ground |
Exterior
| Exterior Features | Auto Sprinkler, Lake/Canal Sprinkler, Zoned Sprinkler, Awnings |
|---|---|
| Lot Description | < 1/4 Acre, Paved Road, West of US-1 |
| Windows | Single Hung Metal, Awning, Verticals |
| Roof | Concrete Tile, Other |
| Construction | CBS |
| Front Exposure | North |
Additional Information
| Date Listed | December 17th, 2024 |
|---|---|
| Days on Market | 314 |
| Zoning | R1AA |
| Foreclosure | No |
| Short Sale | No |
| RE / Bank Owned | No |
| HOA Fees | 184 |
| Parcel ID | 08434529090390040 |
Room Dimensions
| Master Bedroom | 14 x 12 |
|---|---|
| Bedroom 2 | 14 x 11 |
| Living Room | 23 x 15 |
| Kitchen | 15 x 9 |
| Florida Room | 30 x 10 |
| Porch | 20 x 10 |
Listing Details
| Office | Hudson Realty Of The Plm Bchs |
|---|---|
| hudsonrlty@aol.com |

