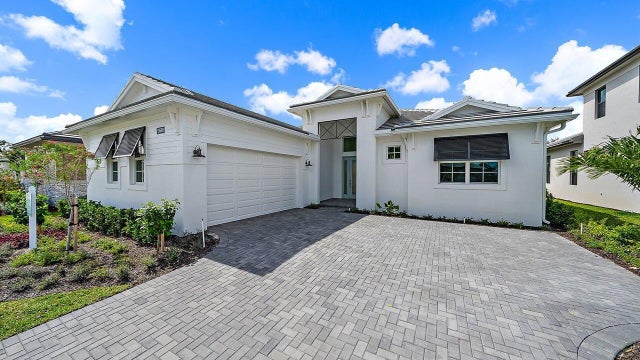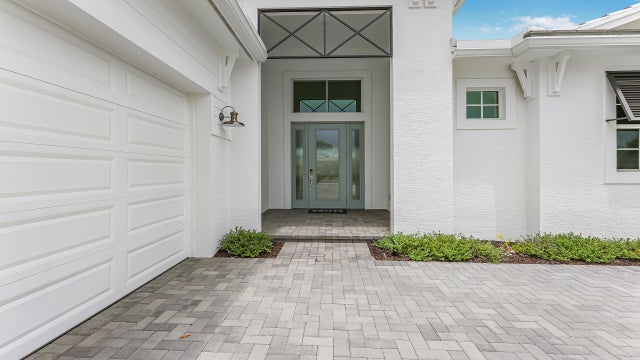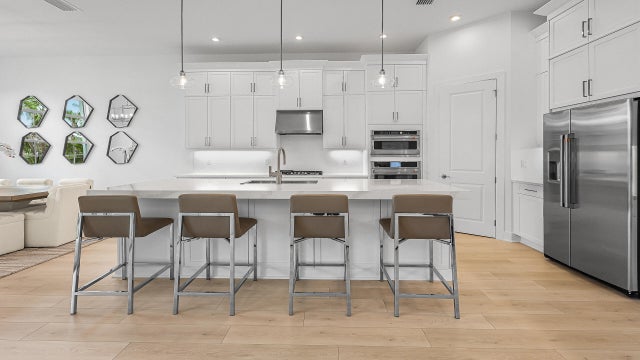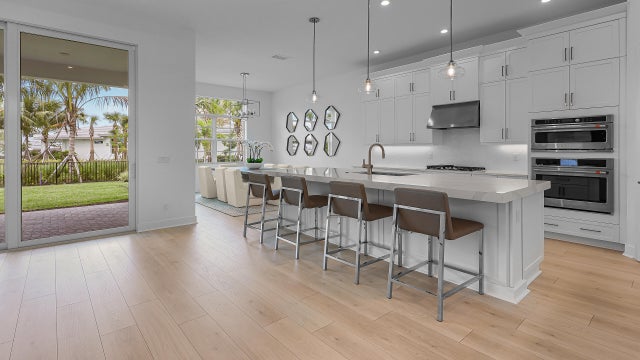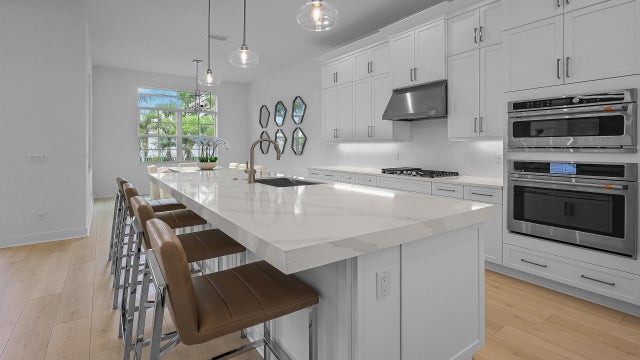About 13609 Le Christine Drive
*** NEW CONSTRUCTION *** Move in Ready. This brand-new Riley floorplan by Kolter Homes is now available in the gated L'Ambiance at Avenir community. With 3 bedrooms, 3.5 bathrooms, and a 2-car garage, this home is situated on a homesite with no rear neighbors, backing up to a community park for added privacy. The home offers more natural light with a 16' x 10' sliding glass door. The home features a spacious Flex Room, perfect for customization. L'Ambiance is conveniently located across from the upcoming Great Egret Clubhouse, offering a restaurant, poolside bar, fitness center, pools, sports courts, and more.
Open Houses
| Sun, Oct 12th | 10:00am - 6:00pm |
|---|
Features of 13609 Le Christine Drive
| MLS® # | RX-11045706 |
|---|---|
| USD | $1,099,990 |
| CAD | $1,541,911 |
| CNY | 元7,837,429 |
| EUR | €946,553 |
| GBP | £823,808 |
| RUB | ₽89,394,867 |
| HOA Fees | $239 |
| Bedrooms | 3 |
| Bathrooms | 4.00 |
| Full Baths | 3 |
| Half Baths | 1 |
| Total Square Footage | 3,405 |
| Living Square Footage | 2,586 |
| Square Footage | Developer |
| Acres | 0.19 |
| Year Built | 2024 |
| Type | Residential |
| Sub-Type | Single Family Detached |
| Restrictions | Other |
| Unit Floor | 0 |
| Status | Active |
| HOPA | No Hopa |
| Membership Equity | No |
Community Information
| Address | 13609 Le Christine Drive |
|---|---|
| Area | 5540 |
| Subdivision | AVENIR POD 20 |
| Development | L'Ambiance at Avenir |
| City | Palm Beach Gardens |
| County | Palm Beach |
| State | FL |
| Zip Code | 33412 |
Amenities
| Amenities | Pool, Tennis, Bike - Jog, Clubhouse, Exercise Room, Spa-Hot Tub, Sidewalks, Billiards, Street Lights, Pickleball, Bocce Ball, Dog Park |
|---|---|
| Utilities | Public Water, Public Sewer |
| Parking | Garage - Attached, 2+ Spaces, Driveway |
| # of Garages | 2 |
| Is Waterfront | No |
| Waterfront | None |
| Has Pool | No |
| Pets Allowed | Yes |
| Subdivision Amenities | Pool, Community Tennis Courts, Bike - Jog, Clubhouse, Exercise Room, Spa-Hot Tub, Sidewalks, Billiards, Street Lights, Pickleball, Bocce Ball, Dog Park |
| Security | Gate - Manned |
Interior
| Interior Features | Pantry, Foyer, Walk-in Closet, Cook Island |
|---|---|
| Appliances | Washer, Dryer, Refrigerator, Dishwasher, Disposal, Microwave, Wall Oven, Cooktop |
| Heating | Central |
| Cooling | Central |
| Fireplace | No |
| # of Stories | 1 |
| Stories | 1.00 |
| Furnished | Unfurnished |
| Master Bedroom | Separate Shower, Dual Sinks, Mstr Bdrm - Ground |
Exterior
| Exterior Features | Covered Patio |
|---|---|
| Lot Description | < 1/4 Acre |
| Windows | Impact Glass |
| Construction | CBS |
| Front Exposure | West |
Additional Information
| Date Listed | December 17th, 2024 |
|---|---|
| Days on Market | 298 |
| Zoning | PDA(ci |
| Foreclosure | No |
| Short Sale | No |
| RE / Bank Owned | No |
| HOA Fees | 239 |
| Parcel ID | 52414209030000360 |
Room Dimensions
| Master Bedroom | 15.8 x 15.2 |
|---|---|
| Bedroom 2 | 12.4 x 11.1 |
| Bedroom 3 | 11.8 x 11.2 |
| Den | 17.4 x 12.4 |
| Living Room | 22.5 x 19.8 |
| Kitchen | 11.1 x 17.4 |
Listing Details
| Office | KSH Realty LLC |
|---|---|
| mfriedman@kolter.com |

