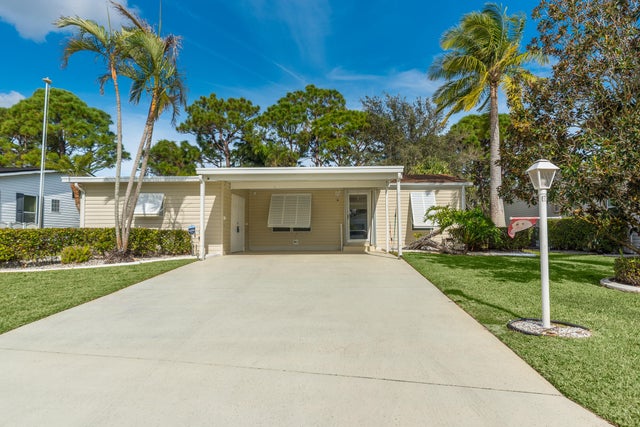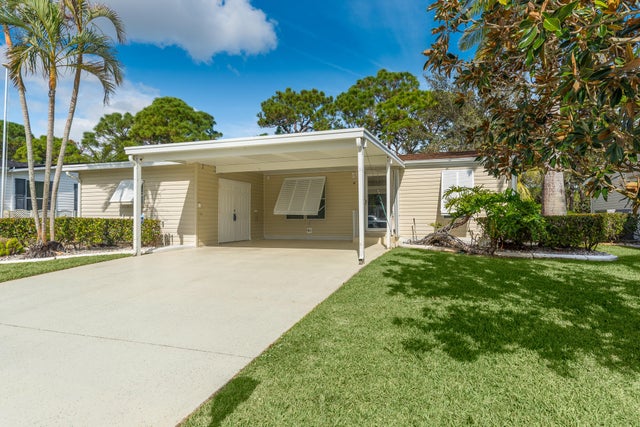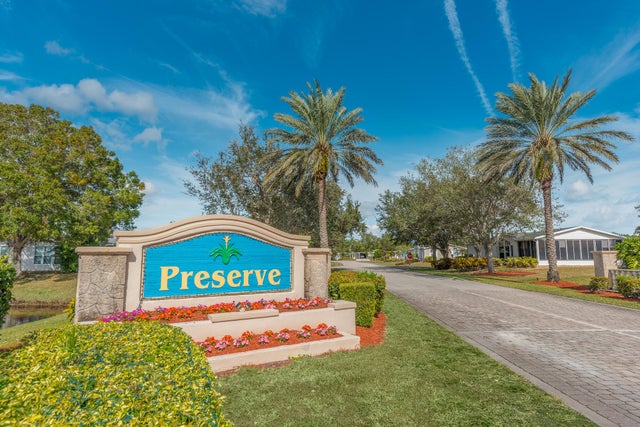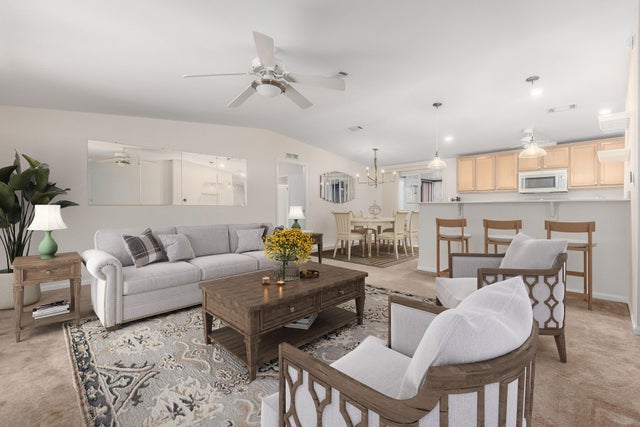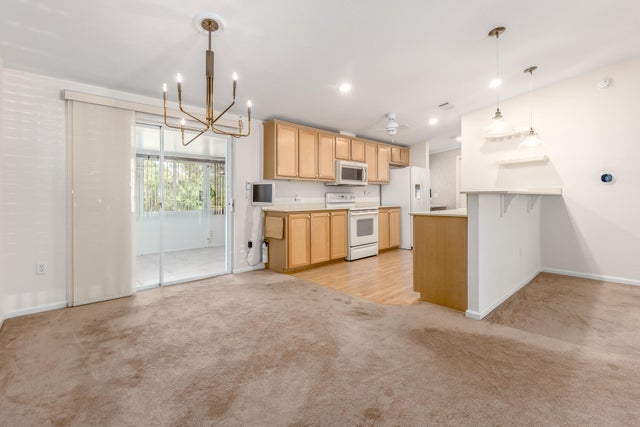About 3404 Red Tailed Hawk Drive
Welcome to this lovely home in the desirable Fairways at Savanna Club, a vibrant 55+ community with endless amenities, including a golf course, tennis courts, swimming pools, fitness center, clubhouse, dining, and more! This cozy home offers an open floor plan that maximizes space and natural light. The well-appointed kitchen features ample storage, including a pantry, making it both functional and convenient. The primary suite provides a relaxing retreat with a walk-in closet, dual sinks, and a separate shower. The enclosed Florida room offers additional living space, perfect for enjoying your morning coffee or entertaining guests. The backyard backs up to a peaceful preserve, offering privacy and a serene natural setting.
Features of 3404 Red Tailed Hawk Drive
| MLS® # | RX-11045724 |
|---|---|
| USD | $99,000 |
| CAD | $138,783 |
| CNY | 元704,362 |
| EUR | €85,191 |
| GBP | £74,143 |
| RUB | ₽7,996,992 |
| HOA Fees | $257 |
| Bedrooms | 2 |
| Bathrooms | 2.00 |
| Full Baths | 2 |
| Total Square Footage | 2,103 |
| Living Square Footage | 1,188 |
| Square Footage | Tax Rolls |
| Acres | 0.14 |
| Year Built | 2005 |
| Type | Residential |
| Sub-Type | Mobile/Manufactured |
| Unit Floor | 0 |
| Status | Active |
| HOPA | Yes-Verified |
| Membership Equity | No |
Community Information
| Address | 3404 Red Tailed Hawk Drive |
|---|---|
| Area | 7190 |
| Subdivision | FAIRWAYS AT SAVANNA CLUB REPLAT NO 1 |
| City | Port Saint Lucie |
| County | St. Lucie |
| State | FL |
| Zip Code | 34952 |
Amenities
| Amenities | Clubhouse, Tennis, Basketball, Exercise Room, Community Room, Shuffleboard, Billiards, Cafe/Restaurant, Pickleball, Bocce Ball |
|---|---|
| Utilities | Public Sewer, Public Water |
| Parking | Garage - Attached |
| Is Waterfront | No |
| Waterfront | None |
| Has Pool | No |
| Pets Allowed | Yes |
| Subdivision Amenities | Clubhouse, Community Tennis Courts, Basketball, Exercise Room, Community Room, Shuffleboard, Billiards, Cafe/Restaurant, Pickleball, Bocce Ball |
Interior
| Interior Features | Walk-in Closet, Pantry |
|---|---|
| Appliances | Dishwasher, Microwave, Refrigerator, Range - Electric |
| Heating | Central, Electric |
| Cooling | Central, Electric |
| Fireplace | No |
| # of Stories | 1 |
| Stories | 1.00 |
| Furnished | Unfurnished |
| Master Bedroom | Dual Sinks, Separate Shower |
Exterior
| Exterior Features | Covered Patio, Screened Patio |
|---|---|
| Lot Description | < 1/4 Acre |
| Construction | Manufactured |
| Front Exposure | South |
Additional Information
| Date Listed | December 17th, 2024 |
|---|---|
| Days on Market | 300 |
| Zoning | Planne |
| Foreclosure | No |
| Short Sale | No |
| RE / Bank Owned | No |
| HOA Fees | 257.23 |
| Parcel ID | 342480000770007 |
Room Dimensions
| Master Bedroom | 12.9 x 15.4 |
|---|---|
| Living Room | 17.11 x 15.6 |
| Kitchen | 10.4 x 9.6 |
Listing Details
| Office | LYNQ Real Estate |
|---|---|
| sbanasiak419@comcast.net |

