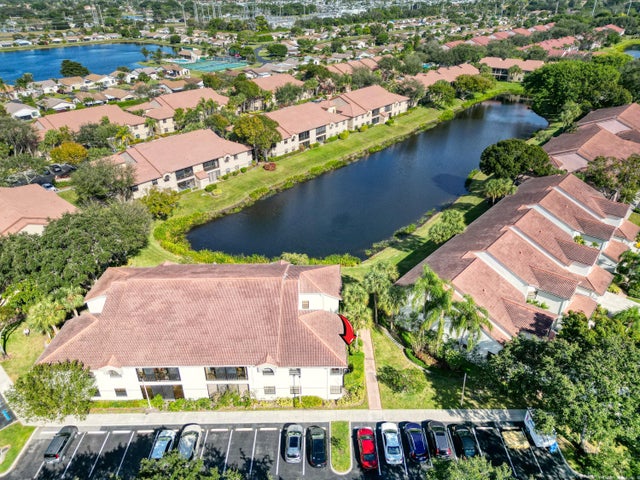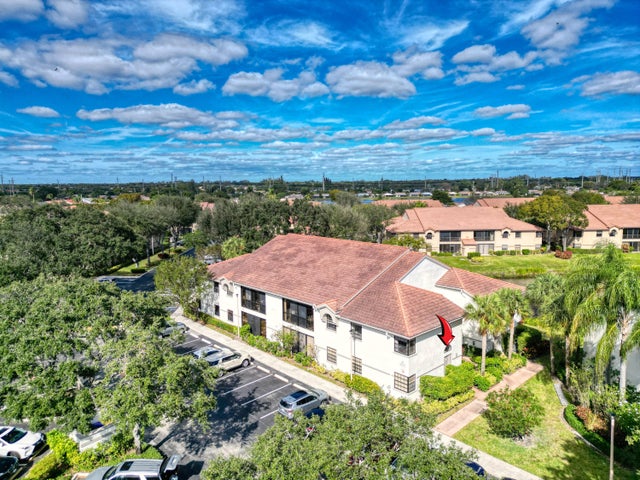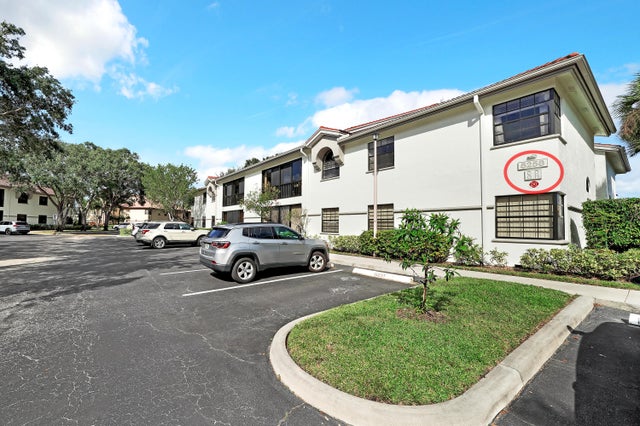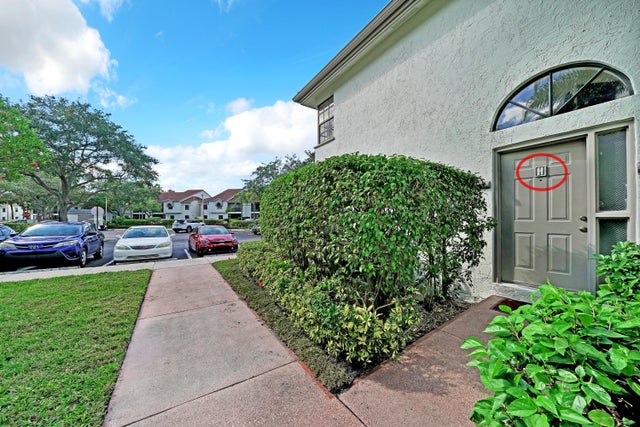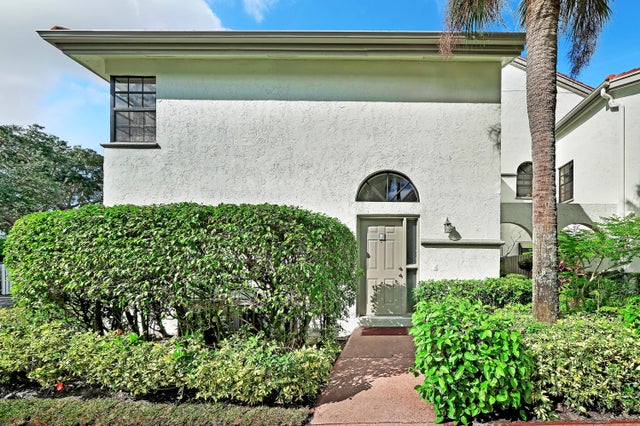About 5258 Europa Drive #h
Experience the perfect blend of modern luxury and coastal charm in this beautiful ALL-AGES community home located in the HEART OF BOYNTON BEACH! Just 10 minutes from the renowned Ocean Inlet Park! Enjoy bright, open living spaces featuring recessed lighting, stainless steel appliances, stylish entry lights, and ceiling fans in every bedroom and the porch.With 10-foot ceilings and spacious bathrooms, this home offers both elegance and comfort. Community perks include a clubhouse, three sparkling pools, tennis courts and so much more. Added conveniences like exterior maintenance, cable TV, hot water, insurance, pest control, roof repairs, and security make life truly worry-free.Your blissful, stress-free living starts here!
Features of 5258 Europa Drive #h
| MLS® # | RX-11045751 |
|---|---|
| USD | $259,000 |
| CAD | $363,157 |
| CNY | 元1,845,375 |
| EUR | €223,550 |
| GBP | £194,549 |
| RUB | ₽21,171,437 |
| HOA Fees | $957 |
| Bedrooms | 3 |
| Bathrooms | 2.00 |
| Full Baths | 2 |
| Total Square Footage | 1,692 |
| Living Square Footage | 1,692 |
| Square Footage | Tax Rolls |
| Acres | 0.00 |
| Year Built | 1992 |
| Type | Residential |
| Sub-Type | Condo or Coop |
| Restrictions | Buyer Approval, No Lease First 2 Years, No Truck |
| Unit Floor | 2 |
| Status | Active |
| HOPA | No Hopa |
| Membership Equity | No |
Community Information
| Address | 5258 Europa Drive #h |
|---|---|
| Area | 4600 |
| Subdivision | BELLAVISTA VILLAGE CONDS A-D DECL FILED 11-8-91 IN OR7017 P1099 & OR7065P782,2-6-92 |
| Development | BELLAVISTA VILLAGE CONDS |
| City | Boynton Beach |
| County | Palm Beach |
| State | FL |
| Zip Code | 33437 |
Amenities
| Amenities | Clubhouse, Exercise Room, Pickleball, Pool, Tennis |
|---|---|
| Utilities | Public Sewer, Public Water |
| Parking | Assigned |
| Is Waterfront | No |
| Waterfront | None |
| Has Pool | No |
| Pets Allowed | Restricted |
| Subdivision Amenities | Clubhouse, Exercise Room, Pickleball, Pool, Community Tennis Courts |
| Security | Gate - Manned |
Interior
| Interior Features | Elevator, Volume Ceiling, Walk-in Closet |
|---|---|
| Appliances | Dishwasher, Dryer, Microwave, Range - Electric, Refrigerator, Storm Shutters, Washer |
| Heating | Central |
| Cooling | Central |
| Fireplace | No |
| # of Stories | 2 |
| Stories | 2.00 |
| Furnished | Furniture Negotiable |
| Master Bedroom | Dual Sinks, Separate Shower, Whirlpool Spa |
Exterior
| Construction | CBS, Frame/Stucco |
|---|---|
| Front Exposure | East |
Additional Information
| Date Listed | December 18th, 2024 |
|---|---|
| Days on Market | 308 |
| Zoning | RES |
| Foreclosure | No |
| Short Sale | No |
| RE / Bank Owned | No |
| HOA Fees | 957 |
| Parcel ID | 00424523130001008 |
Room Dimensions
| Master Bedroom | 17 x 13 |
|---|---|
| Living Room | 21 x 13 |
| Kitchen | 11 x 16 |
Listing Details
| Office | Jason Mitchell Real Estate Flo |
|---|---|
| smanton@jasonmitchellgroup.com |

