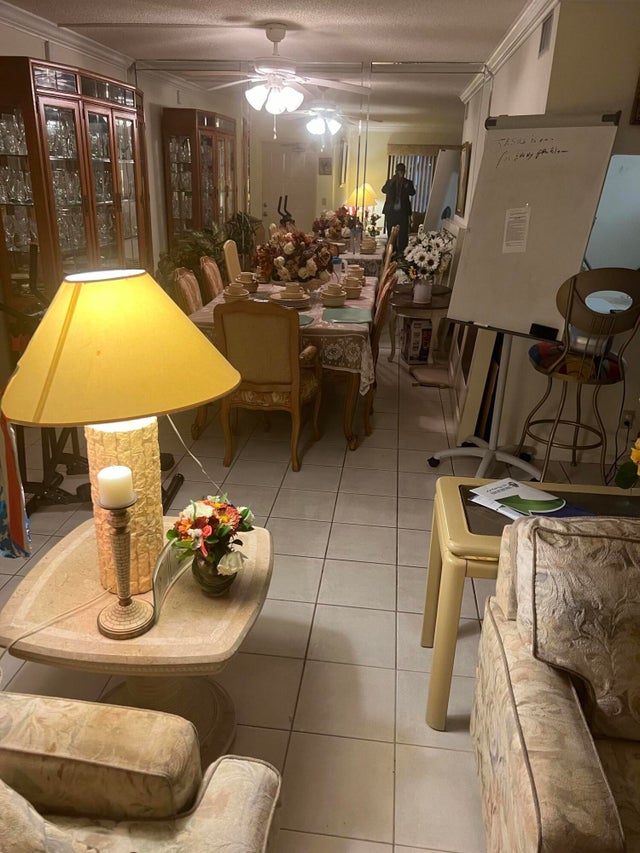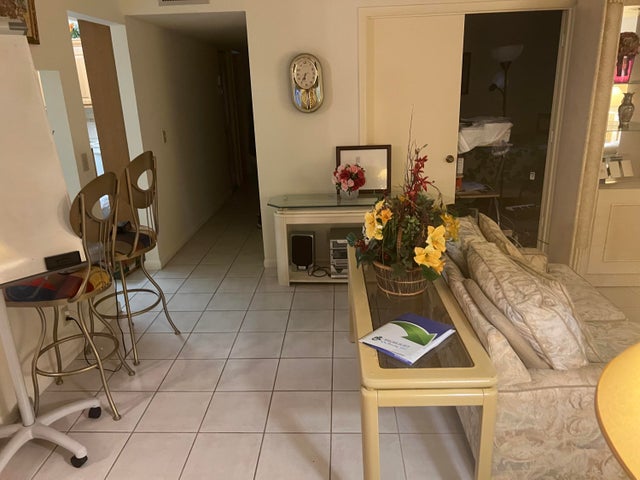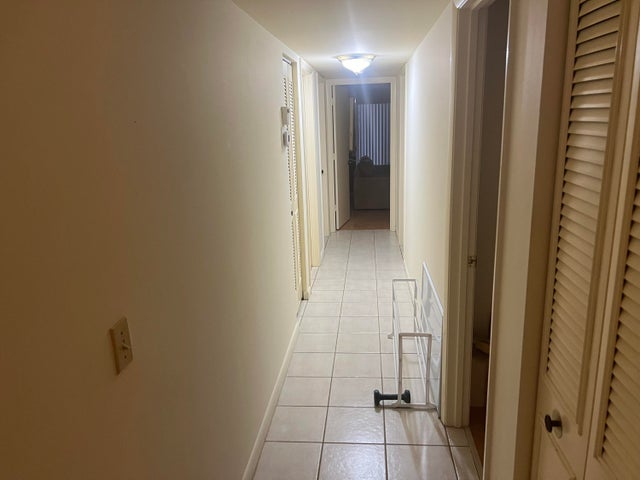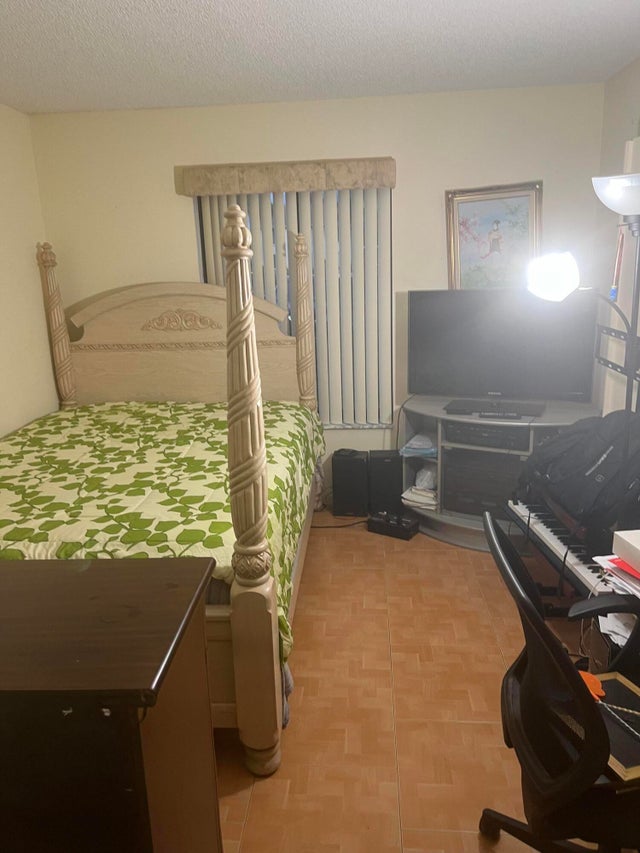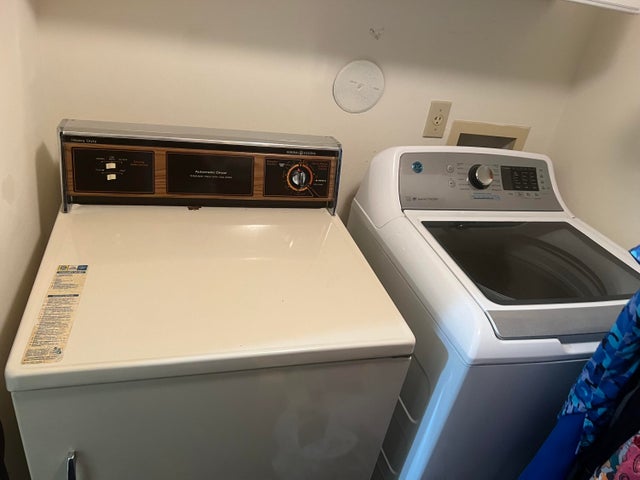About 1115 Green Pine Blvd #h1
3/2 CONDOMINIUM ,ALL AGES ARE WELCOME. ROOF INSTALELLED IN 2021
Features of 1115 Green Pine Blvd #h1
| MLS® # | RX-11045996 |
|---|---|
| USD | $278,000 |
| CAD | $387,449 |
| CNY | 元1,973,744 |
| EUR | €238,682 |
| GBP | £210,311 |
| RUB | ₽22,184,317 |
| HOA Fees | $682 |
| Bedrooms | 3 |
| Bathrooms | 2.00 |
| Full Baths | 2 |
| Total Square Footage | 1,468 |
| Living Square Footage | 1,462 |
| Square Footage | Appraisal |
| Acres | 0.00 |
| Year Built | 1985 |
| Type | Residential |
| Sub-Type | Condo or Coop |
| Restrictions | Buyer Approval, Lease OK, Lease OK w/Restrict, No RV, Tenant Approval |
| Unit Floor | 1 |
| Status | Active |
| HOPA | No Hopa |
| Membership Equity | No |
Community Information
| Address | 1115 Green Pine Blvd #h1 |
|---|---|
| Area | 5410 |
| Subdivision | PALM CLUB VILLAGE II CONDO |
| City | West Palm Beach |
| County | Palm Beach |
| State | FL |
| Zip Code | 33409 |
Amenities
| Amenities | Bike - Jog, Clubhouse, Community Room, Dog Park, Playground, Pool, Sidewalks |
|---|---|
| Utilities | Cable, Public Sewer, Public Water, Water Available |
| Is Waterfront | No |
| Waterfront | Canal Width 1 - 80 |
| Has Pool | No |
| Pets Allowed | Yes |
| Subdivision Amenities | Bike - Jog, Clubhouse, Community Room, Dog Park, Playground, Pool, Sidewalks |
| Guest House | Yes |
Interior
| Interior Features | Built-in Shelves, Closet Cabinets, Pantry |
|---|---|
| Appliances | Dishwasher, Dryer, Smoke Detector, Storm Shutters, Washer, Compactor |
| Heating | Central Building, Central Individual, Electric |
| Cooling | Ceiling Fan, Central |
| Fireplace | No |
| # of Stories | 2 |
| Stories | 2.00 |
| Furnished | Unfurnished |
| Master Bedroom | Dual Sinks, Separate Shower |
Exterior
| Construction | CBS |
|---|---|
| Front Exposure | West |
Additional Information
| Date Listed | December 19th, 2024 |
|---|---|
| Days on Market | 313 |
| Zoning | RPD(ci |
| Foreclosure | No |
| Short Sale | No |
| RE / Bank Owned | No |
| HOA Fees | 682 |
| Parcel ID | 74424313100150081 |
Room Dimensions
| Master Bedroom | 12 x 16 |
|---|---|
| Bedroom 2 | 13 x 11 |
| Living Room | 17 x 13 |
| Kitchen | 8 x 9 |
Listing Details
| Office | Highlight Realty Corp/LW |
|---|---|
| john@highlightrealty.com |

