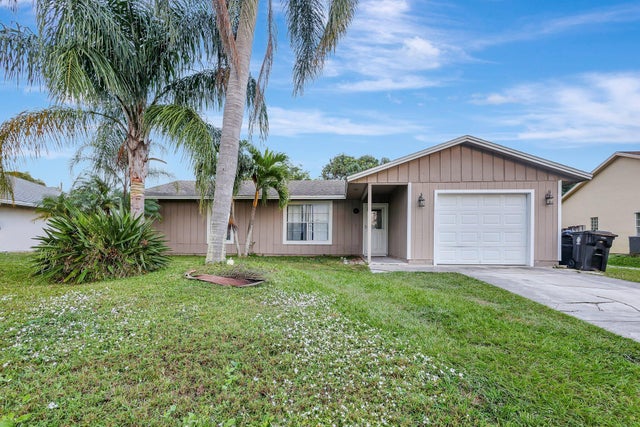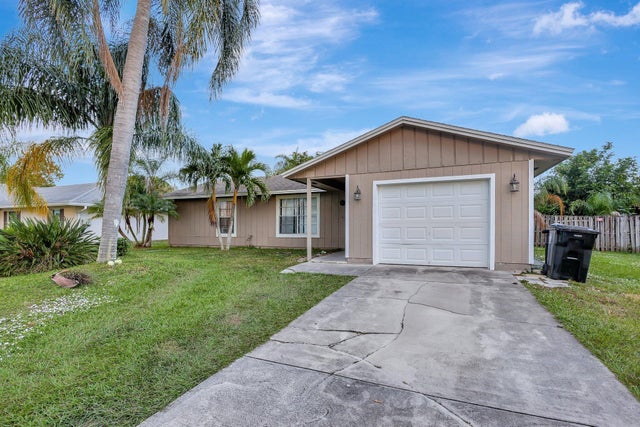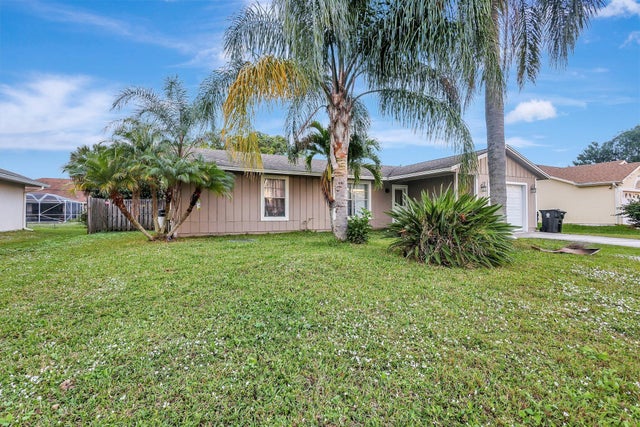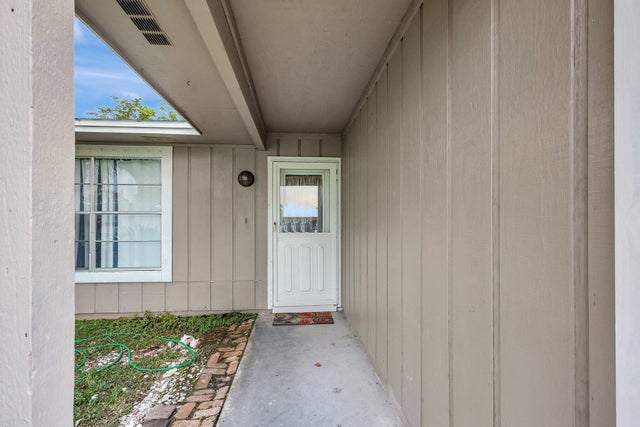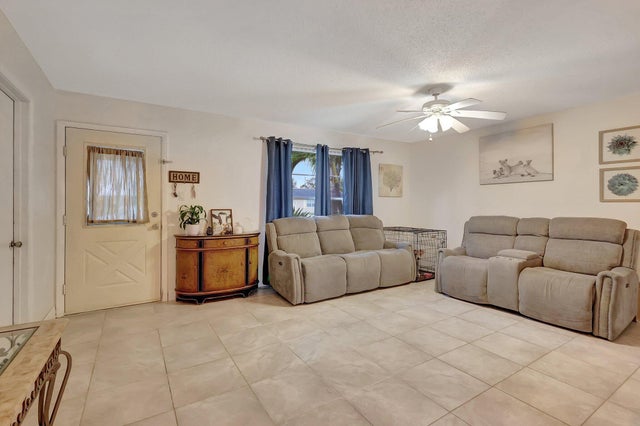About 1285 Sw Avens Street
This 3 bedroom 2 bath home can be your dream home, by adding your personal touch!! Split bedroom floor plan, 3 bedrooms have walk-in closets in each. Kitchen area has a breakfast bar, glass sliders in dining area, large living room space, Tile flooring all through house, Remodeled bathroom, brand new ac unit, Spacious back yard with open patio, fruit trees and space for pool. Location is everything!! Near Turnpike, and I95! Shopping centers within minutes, zoned schools.
Features of 1285 Sw Avens Street
| MLS® # | RX-11046043 |
|---|---|
| USD | $250,000 |
| CAD | $350,295 |
| CNY | 元1,778,425 |
| EUR | €216,057 |
| GBP | £190,394 |
| RUB | ₽20,212,425 |
| Bedrooms | 3 |
| Bathrooms | 2.00 |
| Full Baths | 2 |
| Total Square Footage | 1,516 |
| Living Square Footage | 1,160 |
| Square Footage | Tax Rolls |
| Acres | 0.23 |
| Year Built | 1985 |
| Type | Residential |
| Sub-Type | Single Family Detached |
| Restrictions | None |
| Style | Contemporary |
| Unit Floor | 0 |
| Status | Price Change |
| HOPA | No Hopa |
| Membership Equity | No |
Community Information
| Address | 1285 Sw Avens Street |
|---|---|
| Area | 7270 |
| Subdivision | PORT ST LUCIE SECTION 4 |
| City | Port Saint Lucie |
| County | St. Lucie |
| State | FL |
| Zip Code | 34983 |
Amenities
| Amenities | None |
|---|---|
| Utilities | 3-Phase Electric, Public Sewer, Public Water |
| # of Garages | 1 |
| Is Waterfront | No |
| Waterfront | None |
| Has Pool | No |
| Pets Allowed | Yes |
| Subdivision Amenities | None |
Interior
| Interior Features | Walk-in Closet |
|---|---|
| Appliances | Dishwasher, Dryer, Range - Electric, Refrigerator, Washer, Water Heater - Elec, Washer/Dryer Hookup |
| Heating | Central, Electric |
| Cooling | Central, Electric |
| Fireplace | No |
| # of Stories | 1 |
| Stories | 1.00 |
| Furnished | Unfurnished |
| Master Bedroom | None |
Exterior
| Exterior Features | Fruit Tree(s), Room for Pool |
|---|---|
| Lot Description | < 1/4 Acre |
| Windows | Verticals |
| Roof | Comp Shingle |
| Construction | Frame |
| Front Exposure | Northwest |
School Information
| Elementary | Northport K-8 School |
|---|---|
| Middle | Northport K-8 School |
| High | St. Lucie West Centennial High |
Additional Information
| Date Listed | December 19th, 2024 |
|---|---|
| Days on Market | 316 |
| Zoning | RS-2PS |
| Foreclosure | No |
| Short Sale | No |
| RE / Bank Owned | No |
| Parcel ID | 342051504400006 |
Room Dimensions
| Master Bedroom | 12 x 11 |
|---|---|
| Dining Room | 10 x 11 |
| Living Room | 17 x 14 |
| Kitchen | 10 x 7 |
| Patio | 12 x 20 |
Listing Details
| Office | Coldwell Banker Realty |
|---|---|
| bagelman33@aol.com |

