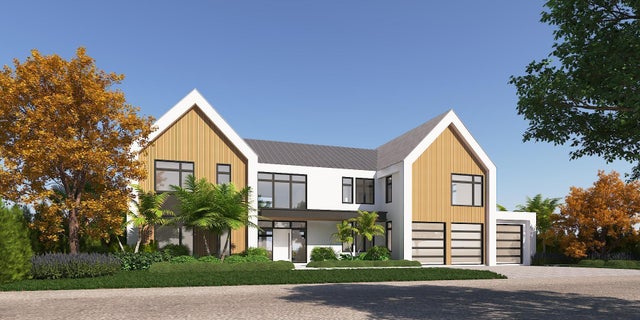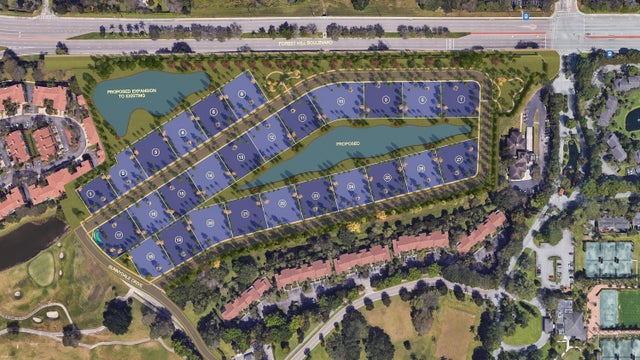About 11396 Polo Park Trail
Discover a stunning brand new construction home nestled in Palm Beach Polo, offering an expansive layout with 6 generously sized bedrooms and 6.2 beautifully appointed bathrooms. This modern residence features an open-concept living area filled with natural light, a gourmet kitchen equipped with top-of-the-line appliances, and luxurious finishes throughout. Enjoy outdoor living with a beautifully landscaped yard and patio, perfect for entertaining. This home combines contemporary design with comfort, making it an ideal retreat in a vibrant community. Farrell Companies known for quality and experience, has entered the Wellington market!
Features of 11396 Polo Park Trail
| MLS® # | RX-11046416 |
|---|---|
| USD | $7,495,000 |
| CAD | $10,506,116 |
| CNY | 元53,401,875 |
| EUR | €6,449,530 |
| GBP | £5,613,178 |
| RUB | ₽609,109,656 |
| HOA Fees | $1,115 |
| Bedrooms | 6 |
| Bathrooms | 8.00 |
| Full Baths | 6 |
| Half Baths | 2 |
| Total Square Footage | 10,499 |
| Living Square Footage | 6,730 |
| Square Footage | Developer |
| Acres | 0.00 |
| Year Built | 2024 |
| Type | Residential |
| Sub-Type | Single Family Detached |
| Restrictions | Buyer Approval |
| Style | Contemporary, European |
| Unit Floor | 0 |
| Status | Active |
| HOPA | No Hopa |
| Membership Equity | No |
Community Information
| Address | 11396 Polo Park Trail |
|---|---|
| Area | 5520 |
| Subdivision | Polo Park |
| City | Wellington |
| County | Palm Beach |
| State | FL |
| Zip Code | 33414 |
Amenities
| Amenities | Exercise Room, Tennis, Bike - Jog, Cafe/Restaurant, Playground, Dog Park |
|---|---|
| Utilities | Cable, 3-Phase Electric |
| Parking | 2+ Spaces, Golf Cart |
| # of Garages | 3 |
| View | Other |
| Is Waterfront | No |
| Waterfront | None |
| Has Pool | Yes |
| Pool | Heated, Spa |
| Pets Allowed | Yes |
| Unit | Corner |
| Subdivision Amenities | Exercise Room, Community Tennis Courts, Bike - Jog, Cafe/Restaurant, Playground, Dog Park |
| Security | Gate - Manned, Security Patrol, Private Guard, Security Light |
Interior
| Interior Features | Elevator, Walk-in Closet, Split Bedroom, Pantry, Roman Tub, Cook Island, Entry Lvl Lvng Area |
|---|---|
| Appliances | Dishwasher, Dryer, Refrigerator, Washer, Ice Maker, Freezer |
| Heating | Central |
| Cooling | Central |
| Fireplace | No |
| # of Stories | 2 |
| Stories | 2.00 |
| Furnished | Unfurnished |
| Master Bedroom | Spa Tub & Shower, Dual Sinks, 2 Master Suites |
Exterior
| Exterior Features | Open Patio, Open Porch |
|---|---|
| Lot Description | 1/4 to 1/2 Acre |
| Windows | Impact Glass |
| Roof | Other |
| Construction | CBS |
| Front Exposure | Southeast |
Additional Information
| Date Listed | December 20th, 2024 |
|---|---|
| Days on Market | 295 |
| Zoning | res |
| Foreclosure | No |
| Short Sale | No |
| RE / Bank Owned | No |
| HOA Fees | 1115 |
| Parcel ID | 73414414500000180 |
Room Dimensions
| Master Bedroom | 21 x 14 |
|---|---|
| Living Room | 32 x 22 |
| Kitchen | 18 x 22 |
Listing Details
| Office | Equestrian Sotheby's International Realty Inc. |
|---|---|
| debra.reece@sothebys.realty |


