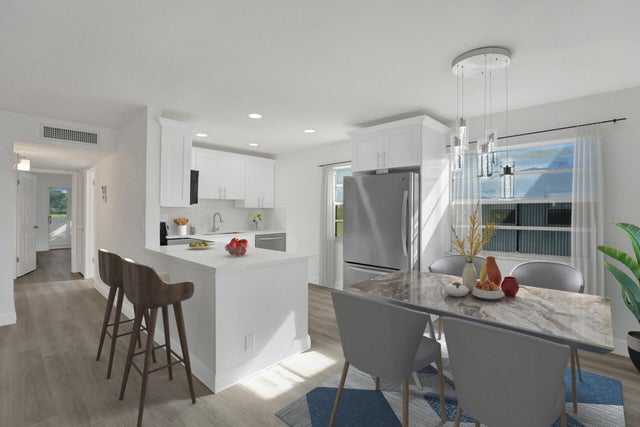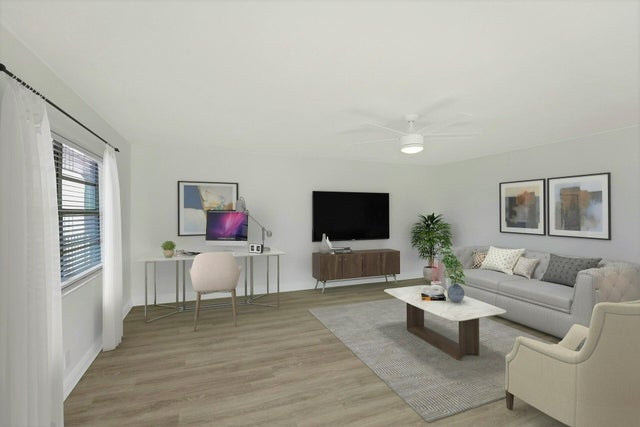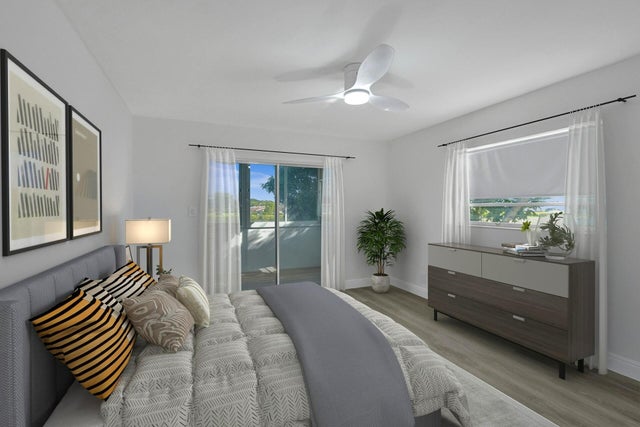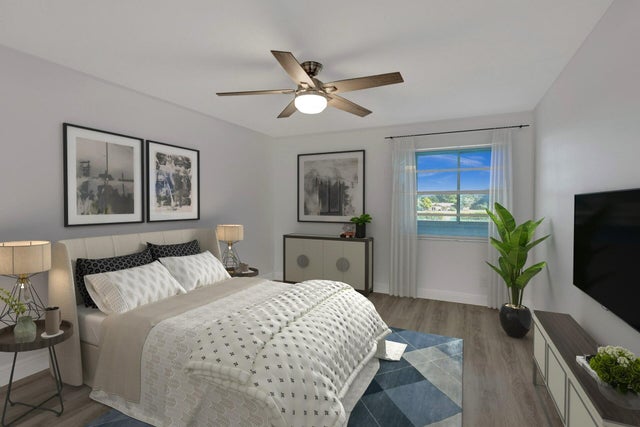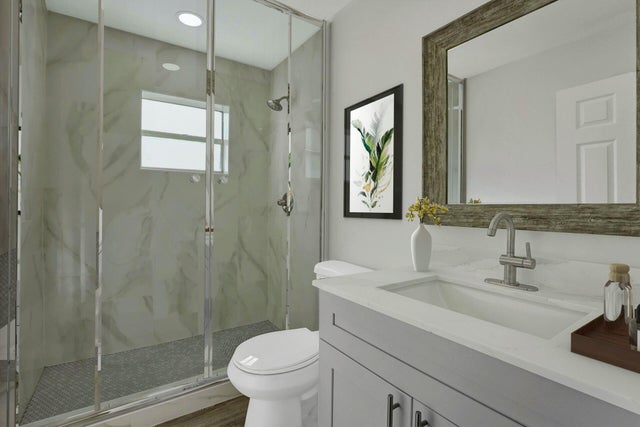About 710 Burgundy O
Investor Dream Tenant in place until April 2026. Immediate Income! This beautifully updated condo is one of the lowest HOA dues in Kings Point, with no assessments--a rare find! Step into a fresh, modern space featuring new luxury vinyl plank flooring throughout, a sleek kitchen with white shaker soft-close cabinets and quartz countertops that flow seamlessly into the open living areas. The stainless steel appliances make cooking a joy, while the new vanities and updated shower create a spa-like atmosphere.Kings Point is a dynamic 55+ community with so much to offer! Take advantage of the two restaurants, fitness center, gym, tennis courts, and shuffleboard
Features of 710 Burgundy O
| MLS® # | RX-11046525 |
|---|---|
| USD | $169,000 |
| CAD | $237,031 |
| CNY | 元1,204,471 |
| EUR | €144,934 |
| GBP | £125,866 |
| RUB | ₽13,699,647 |
| HOA Fees | $670 |
| Bedrooms | 2 |
| Bathrooms | 2.00 |
| Full Baths | 2 |
| Total Square Footage | 1,010 |
| Living Square Footage | 902 |
| Square Footage | Tax Rolls |
| Acres | 1.00 |
| Year Built | 1979 |
| Type | Residential |
| Sub-Type | Condo or Coop |
| Unit Floor | 2 |
| Status | Price Change |
| HOPA | Yes-Verified |
| Membership Equity | No |
Community Information
| Address | 710 Burgundy O |
|---|---|
| Area | 4640 |
| Subdivision | KINGS POINT BURGUNDY CONDOS |
| Development | Kings Point |
| City | Delray Beach |
| County | Palm Beach |
| State | FL |
| Zip Code | 33484 |
Amenities
| Amenities | Cafe/Restaurant, Clubhouse, Community Room, Exercise Room, Game Room, Pickleball, Shuffleboard, Tennis, Elevator, Courtesy Bus, Street Lights |
|---|---|
| Utilities | Cable, 3-Phase Electric, Public Sewer, Public Water |
| Parking | Assigned, Guest |
| View | Canal |
| Is Waterfront | No |
| Waterfront | Interior Canal |
| Has Pool | No |
| Pets Allowed | Restricted |
| Unit | Corner, Garden Apartment |
| Subdivision Amenities | Cafe/Restaurant, Clubhouse, Community Room, Exercise Room, Game Room, Pickleball, Shuffleboard, Community Tennis Courts, Elevator, Courtesy Bus, Street Lights |
| Security | Gate - Manned |
Interior
| Interior Features | Walk-in Closet, Elevator, Built-in Shelves, Second/Third Floor Concrete |
|---|---|
| Appliances | Dishwasher, Dryer, Freezer, Microwave, Range - Electric, Refrigerator, Washer, Ice Maker, Smoke Detector, Cooktop |
| Heating | Central |
| Cooling | Ceiling Fan, Central, Electric |
| Fireplace | No |
| # of Stories | 2 |
| Stories | 2.00 |
| Furnished | Unfurnished |
| Master Bedroom | Separate Shower |
Exterior
| Exterior Features | Screened Patio |
|---|---|
| Lot Description | 1 to < 2 Acres |
| Windows | Blinds |
| Construction | Concrete, Block |
| Front Exposure | West |
Additional Information
| Date Listed | December 21st, 2024 |
|---|---|
| Days on Market | 301 |
| Zoning | RH |
| Foreclosure | No |
| Short Sale | No |
| RE / Bank Owned | No |
| HOA Fees | 670 |
| Parcel ID | 00424623050157100 |
Room Dimensions
| Master Bedroom | 11 x 12 |
|---|---|
| Living Room | 16 x 13 |
| Kitchen | 9 x 7 |
Listing Details
| Office | William Raveis Real Estate |
|---|---|
| todd.richards@raveis.com |

