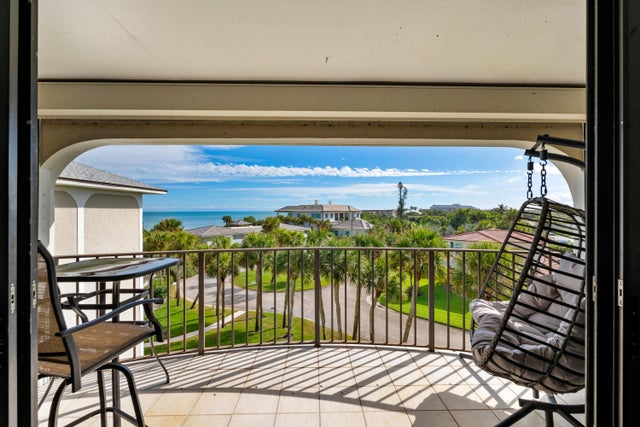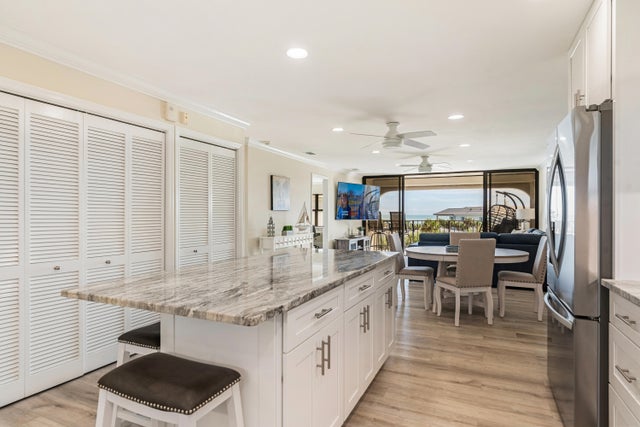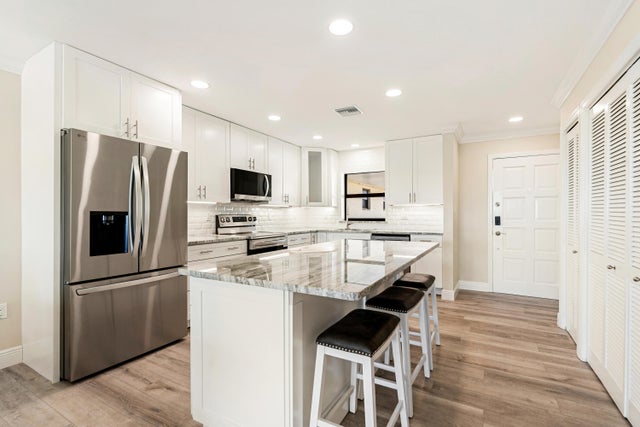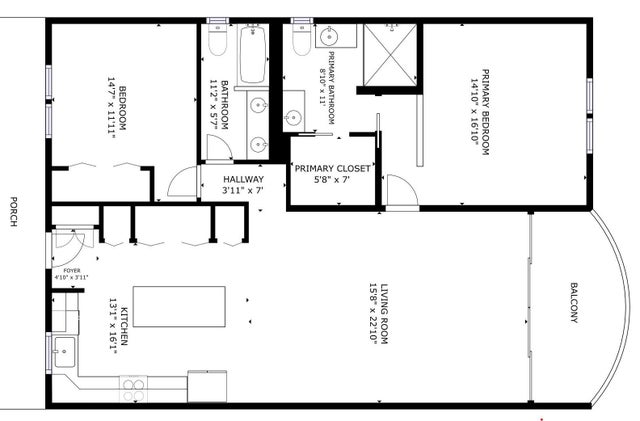About 5300 Highway A1a #408
Lowest priced Renovated Oceanfront/View Condo in Vero Beach ares. 55 Plus, pet free, Just renovated 2 Bed 2 Bath 1,300 sq ft condo in exclusive Indian River Shores with Garage, Tennis/Pickle Ball, Heated Pool, Community room, Shaker Cabinets, Dolomite Counters, SS Appliances, 3 TV's, Custom Closets, and Storage Room. Enoy beautiful Ocean Views from Eat-in Kitchen Island, Living/Dining area, Master Bed & Balcony. Stroll 1 Mile to shopping/restaurant & 2.5 miles to Vero's Scenic Oceanside village with it's famous Shopping, Restaurants, Night Spots, Hotels, Theater, Art Museum etc. Milestone and Reserve Studies completed. Available for Seasonal at $9,000PM Minimum 4 months
Features of 5300 Highway A1a #408
| MLS® # | RX-11046603 |
|---|---|
| USD | $629,999 |
| CAD | $886,805 |
| CNY | 元4,498,508 |
| EUR | €545,281 |
| GBP | £474,949 |
| RUB | ₽50,405,401 |
| HOA Fees | $1,474 |
| Bedrooms | 2 |
| Bathrooms | 2.00 |
| Full Baths | 2 |
| Total Square Footage | 1,300 |
| Living Square Footage | 1,300 |
| Square Footage | Tax Rolls |
| Acres | 0.00 |
| Year Built | 1974 |
| Type | Residential |
| Sub-Type | Condo or Coop |
| Restrictions | Comercial Vehicles Prohibited, Interview Required, Lease OK w/Restrict, No Boat, No RV, No Truck |
| Unit Floor | 4 |
| Status | Active |
| HOPA | No Hopa |
| Membership Equity | No |
Community Information
| Address | 5300 Highway A1a #408 |
|---|---|
| Area | 6313 - Beach Central (IR) |
| Subdivision | SEA WATCH CONDO |
| Development | Sea Watch Condo |
| City | Vero Beach |
| County | Indian River |
| State | FL |
| Zip Code | 32963 |
Amenities
| Amenities | Bike - Jog, Community Room, Elevator, Extra Storage, Pickleball, Pool, Shuffleboard, Tennis |
|---|---|
| Utilities | Cable, 3-Phase Electric, Public Sewer, Public Water |
| Parking | Garage - Attached, Under Building |
| # of Garages | 1 |
| View | Ocean |
| Is Waterfront | Yes |
| Waterfront | Directly on Sand, Ocean Access, Ocean Front |
| Has Pool | No |
| Pets Allowed | No |
| Unit | Exterior Catwalk |
| Subdivision Amenities | Bike - Jog, Community Room, Elevator, Extra Storage, Pickleball, Pool, Shuffleboard, Community Tennis Courts |
Interior
| Interior Features | Entry Lvl Lvng Area, Cook Island, Pull Down Stairs, Split Bedroom, Walk-in Closet |
|---|---|
| Appliances | Auto Garage Open, Dishwasher, Disposal, Dryer, Microwave, Refrigerator, Smoke Detector, Washer, Water Heater - Elec |
| Heating | Central, Electric |
| Cooling | Ceiling Fan, Central Individual, Electric |
| Fireplace | No |
| # of Stories | 4 |
| Stories | 4.00 |
| Furnished | Furniture Negotiable |
| Master Bedroom | 2 Master Baths, Combo Tub/Shower, Dual Sinks, Mstr Bdrm - Ground, Mstr Bdrm - Sitting, Separate Shower |
Exterior
| Exterior Features | Covered Balcony, Shutters |
|---|---|
| Lot Description | East of US-1 |
| Construction | Block, CBS |
| Front Exposure | North |
Additional Information
| Date Listed | December 21st, 2024 |
|---|---|
| Days on Market | 297 |
| Zoning | residential |
| Foreclosure | No |
| Short Sale | No |
| RE / Bank Owned | No |
| HOA Fees | 1474 |
| Parcel ID | 32401900012000000408.0 |
Room Dimensions
| Master Bedroom | 14 x 11 |
|---|---|
| Bedroom 2 | 14 x 13 |
| Dining Room | 12 x 11 |
| Living Room | 15 x 13 |
| Kitchen | 12 x 12 |
| Balcony | 15 x 6 |
Listing Details
| Office | Vero Beachside Sales Rentals |
|---|---|
| al@verobeachsidesales.com |





