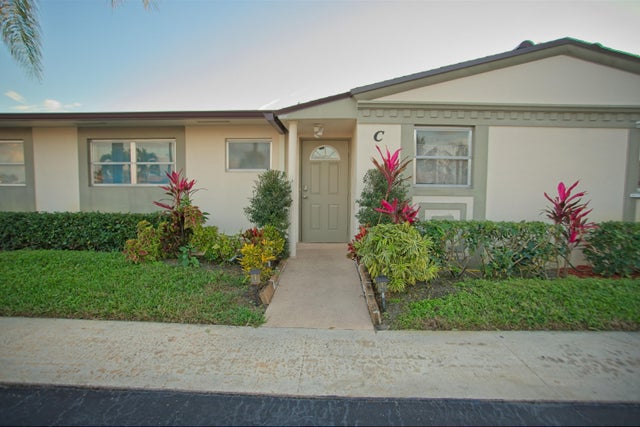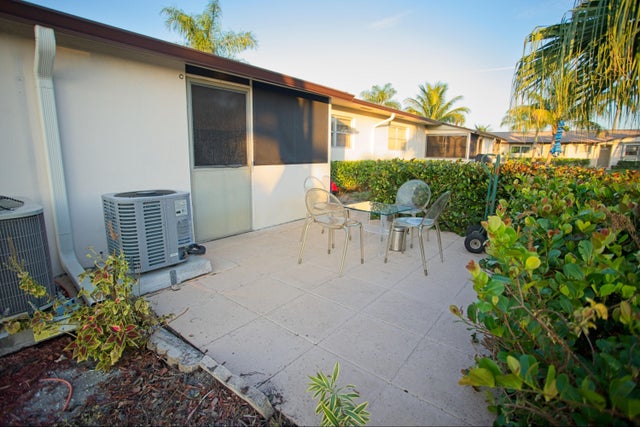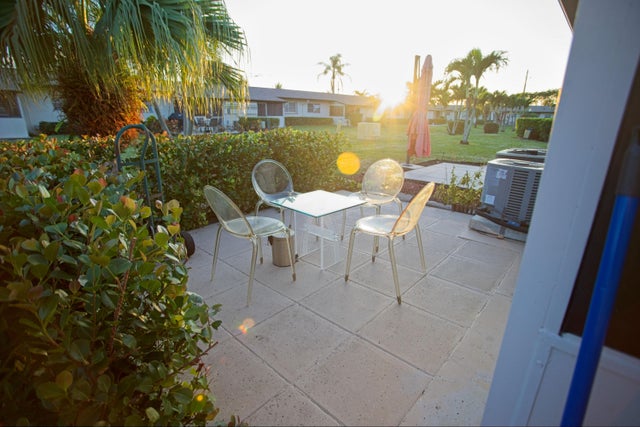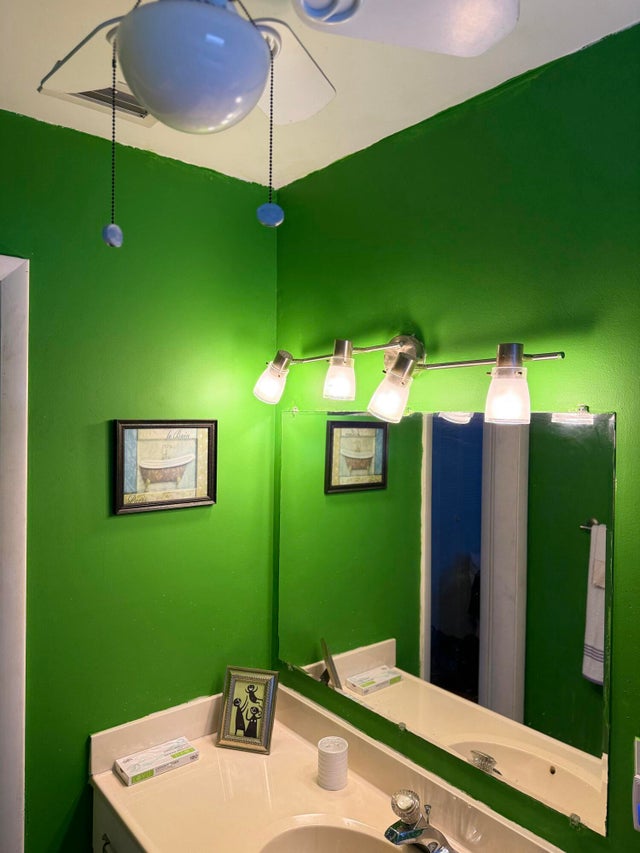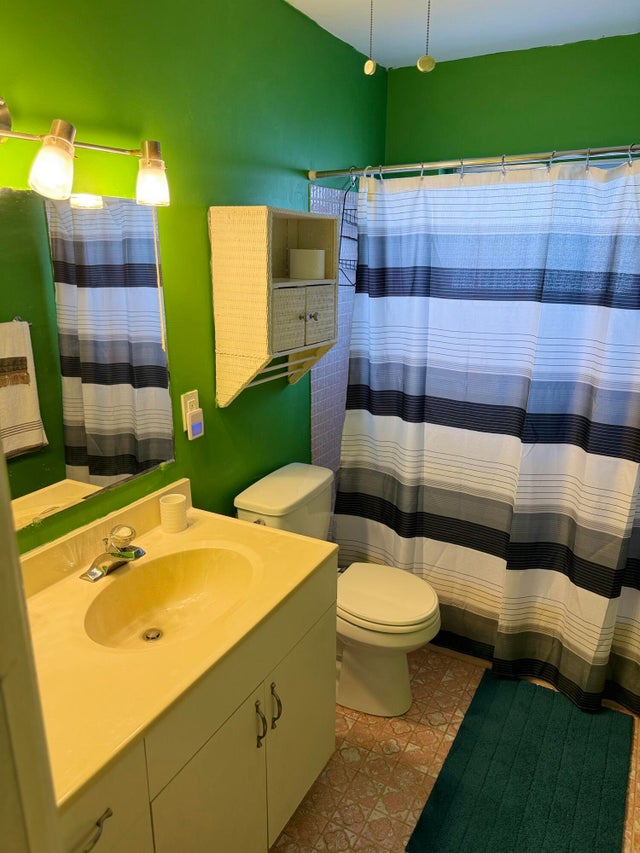About 2833 Crosley Drive W #c
MOTIVATED SELLER. This a 2 bedroom/1 bath designed for 55+ .Enjoy the community amenities like Billiards; Clubhouse; Common Laundry; Community Room; Fitness Center; Game Room; Manager on Site; Pool; Sauna; Shuffleboard; Sidewalks.
Features of 2833 Crosley Drive W #c
| MLS® # | RX-11047638 |
|---|---|
| USD | $135,750 |
| CAD | $189,195 |
| CNY | 元963,798 |
| EUR | €116,551 |
| GBP | £102,697 |
| RUB | ₽10,832,809 |
| HOA Fees | $463 |
| Bedrooms | 2 |
| Bathrooms | 1.00 |
| Full Baths | 1 |
| Total Square Footage | 913 |
| Living Square Footage | 829 |
| Square Footage | Tax Rolls |
| Acres | 0.00 |
| Year Built | 1971 |
| Type | Residential |
| Sub-Type | Condo or Coop |
| Unit Floor | 1 |
| Status | Active |
| HOPA | Yes-Verified |
| Membership Equity | No |
Community Information
| Address | 2833 Crosley Drive W #c |
|---|---|
| Area | 5720 |
| Subdivision | CRESTHAVEN VILLAS CONDO 21 |
| City | West Palm Beach |
| County | Palm Beach |
| State | FL |
| Zip Code | 33415 |
Amenities
| Amenities | Sidewalks, Clubhouse |
|---|---|
| Utilities | Cable, 3-Phase Electric, Public Sewer, Public Water |
| Parking | Guest, Assigned |
| Is Waterfront | No |
| Waterfront | None |
| Has Pool | No |
| Pets Allowed | Restricted |
| Subdivision Amenities | Sidewalks, Clubhouse |
Interior
| Interior Features | Pantry |
|---|---|
| Appliances | Microwave, Range - Electric, Refrigerator, Water Heater - Elec |
| Heating | Central, Electric |
| Cooling | Central, Electric |
| Fireplace | No |
| # of Stories | 1 |
| Stories | 1.00 |
| Furnished | Unfurnished |
| Master Bedroom | Combo Tub/Shower |
Exterior
| Exterior Features | Covered Patio |
|---|---|
| Lot Description | West of US-1 |
| Construction | CBS |
| Front Exposure | North |
Additional Information
| Date Listed | December 29th, 2024 |
|---|---|
| Days on Market | 303 |
| Zoning | RH |
| Foreclosure | No |
| Short Sale | No |
| RE / Bank Owned | No |
| HOA Fees | 462.7 |
| Parcel ID | 00424414280050030 |
Room Dimensions
| Master Bedroom | 12 x 11 |
|---|---|
| Living Room | 21 x 13 |
| Kitchen | 10 x 8 |
Listing Details
| Office | Atlantic Shores ERA Powered |
|---|---|
| renee@asrefl.com |

