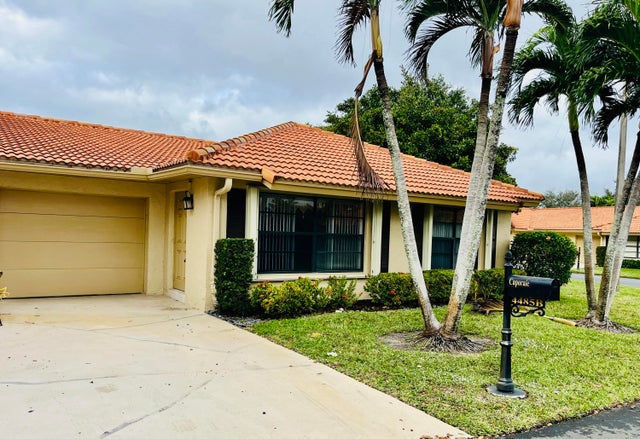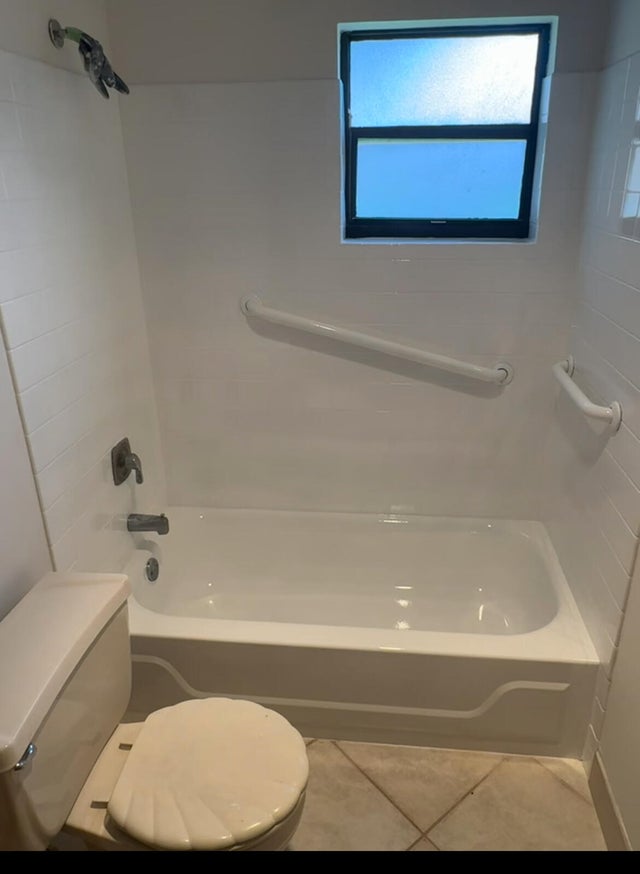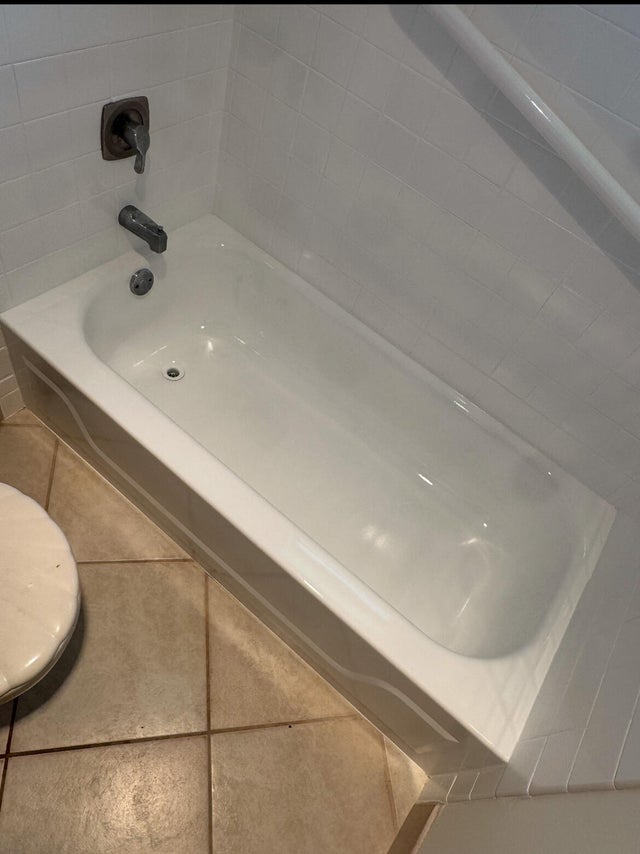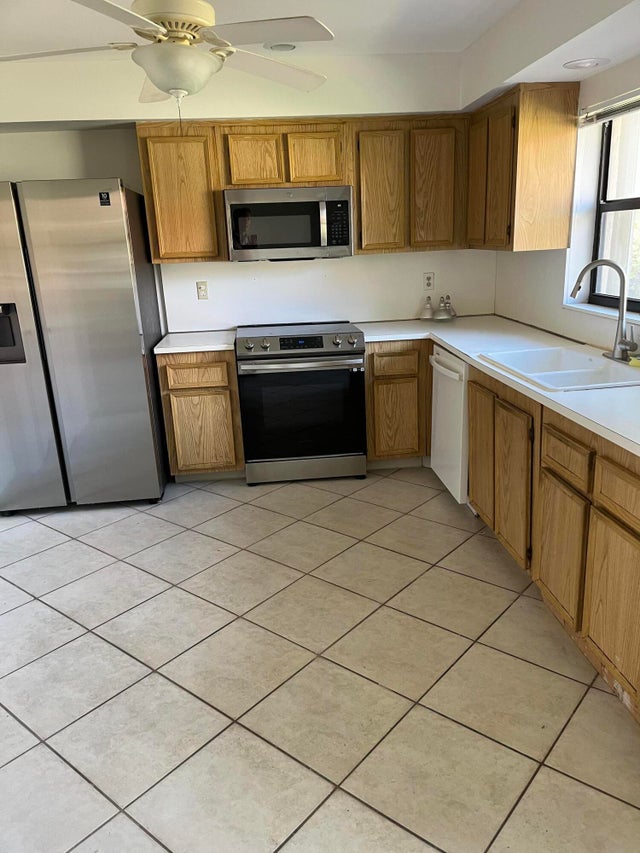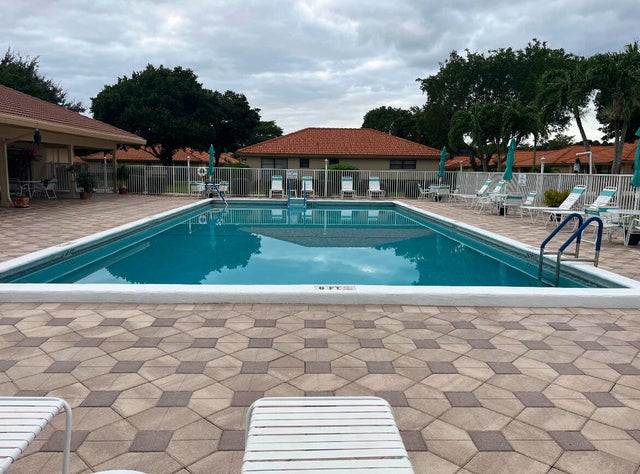About 4485 Nutmeg Tree Lane #b
ENJOY THE ARBORAL PEACEFUL LIVING of BENT TREE WEST in a SPANISH VILLA with a garage. 55+ COMMUNITY in WESTERN BOYNTON BEACHPOOL AND CLUBHOUSE AVAILABLE BINGO EVERY WEEK BIKING JOGGING ON QUIET STREETS CLOSE TO BEACH AND ALL SHOPPING
Features of 4485 Nutmeg Tree Lane #b
| MLS® # | RX-11047774 |
|---|---|
| USD | $279,000 |
| CAD | $390,438 |
| CNY | 元1,987,596 |
| EUR | €240,502 |
| GBP | £209,091 |
| RUB | ₽22,668,945 |
| HOA Fees | $425 |
| Bedrooms | 2 |
| Bathrooms | 2.00 |
| Full Baths | 2 |
| Total Square Footage | 1,980 |
| Living Square Footage | 1,404 |
| Square Footage | Tax Rolls |
| Acres | 0.00 |
| Year Built | 1983 |
| Type | Residential |
| Sub-Type | Condo or Coop |
| Style | Old Spanish |
| Unit Floor | 1 |
| Status | Active |
| HOPA | Yes-Verified |
| Membership Equity | No |
Community Information
| Address | 4485 Nutmeg Tree Lane #b |
|---|---|
| Area | 4500 |
| Subdivision | BENT TREE VILLAS WEST CONDO |
| City | Boynton Beach |
| County | Palm Beach |
| State | FL |
| Zip Code | 33436 |
Amenities
| Amenities | Bike - Jog, Clubhouse, Manager on Site, Street Lights |
|---|---|
| Utilities | Cable, 3-Phase Electric, Public Sewer, Public Water |
| Parking | Driveway, Garage - Attached |
| # of Garages | 1 |
| View | Garden |
| Is Waterfront | No |
| Waterfront | None |
| Has Pool | No |
| Pets Allowed | Restricted |
| Unit | Corner |
| Subdivision Amenities | Bike - Jog, Clubhouse, Manager on Site, Street Lights |
| Security | Entry Card, Gate - Unmanned |
Interior
| Interior Features | Walk-in Closet |
|---|---|
| Appliances | Dishwasher, Disposal, Dryer, Microwave, Range - Electric |
| Heating | Central, Electric |
| Cooling | Ceiling Fan, Central, Electric |
| Fireplace | No |
| # of Stories | 1 |
| Stories | 1.00 |
| Furnished | Unfurnished |
| Master Bedroom | Combo Tub/Shower, Mstr Bdrm - Ground |
Exterior
| Exterior Features | Open Porch, Shutters |
|---|---|
| Lot Description | West of US-1 |
| Windows | Double Hung Metal |
| Roof | Barrel |
| Construction | CBS |
| Front Exposure | South |
Additional Information
| Date Listed | December 30th, 2024 |
|---|---|
| Days on Market | 296 |
| Zoning | AR |
| Foreclosure | No |
| Short Sale | No |
| RE / Bank Owned | No |
| HOA Fees | 425 |
| Parcel ID | 00424524160011072 |
Room Dimensions
| Master Bedroom | 16 x 14 |
|---|---|
| Bedroom 2 | 14 x 11 |
| Living Room | 26 x 14 |
| Kitchen | 12 x 11 |
Listing Details
| Office | Highlight Realty Corp/LW |
|---|---|
| john@highlightrealty.com |

