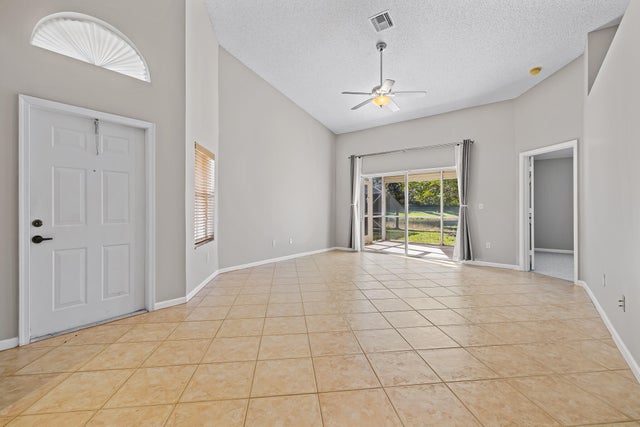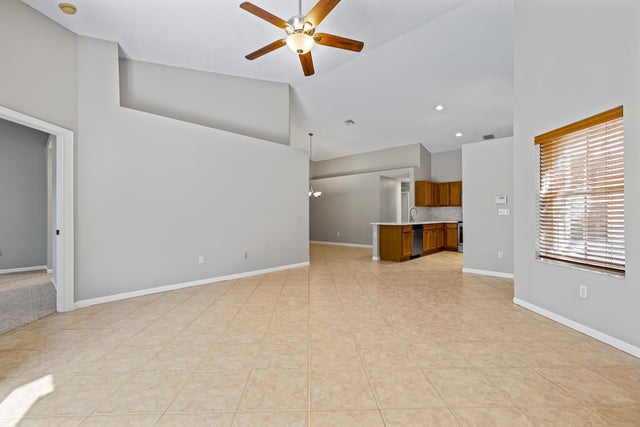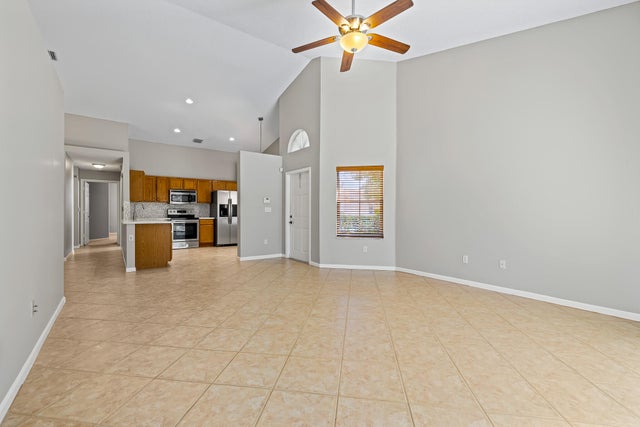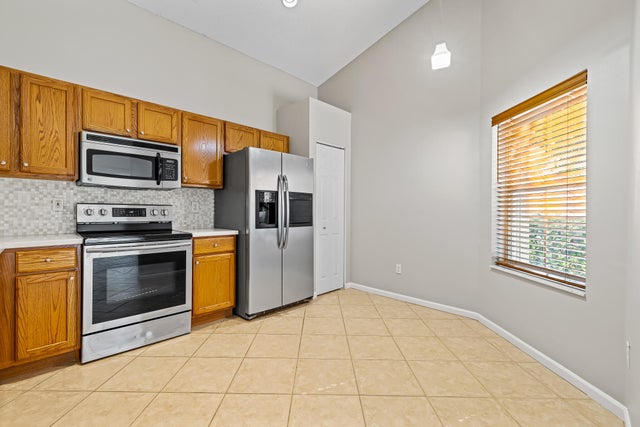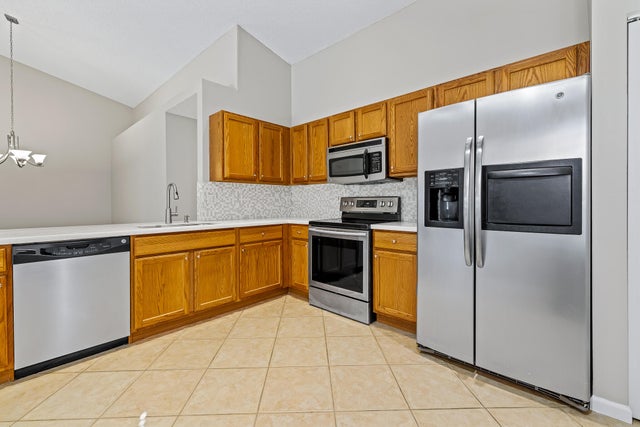About 10494 Pelican Drive
**NEW ROOF INSTALLED IN AUG, 2025** PERFECT LOCATION, LOW HOA! THIS 3/2 TOWNHOME IS PERFECT FOR BOTH FAMILIES AND INVESTORS ALIKE. THE HOME INCLUDES A WHITE QUARTZITE KITCHEN COUNTER TOP, NEW CARPET, QUIET BELT GARAGE DOOR OPENER, NEWER WASHER/DRYER, A/C WITH A UV FILTER AND ACCORDIAN SHUTTERS. WELLINGTON EDGE IS A BEAUTIFUL GATED COMMUNITY WITH THREE POOLS, TWO PLAYGROUNDS, TENNIS + BASKETBALL COURTS AND A GYM. WALKING DISTANCE FROM THE MALL, RESTAURANTS, WELLINGTON REGIONAL HOSPITAL. SHORT DRIVE TO THE LARGER EQUESTRIAN AND POLO COMMUNITIES. A+ RATED SCHOOLS THROUGHOUT. COME SEE FOR YOURSELF!
Features of 10494 Pelican Drive
| MLS® # | RX-11047881 |
|---|---|
| USD | $434,999 |
| CAD | $610,108 |
| CNY | 元3,100,260 |
| EUR | €373,053 |
| GBP | £323,973 |
| RUB | ₽35,262,324 |
| HOA Fees | $362 |
| Bedrooms | 3 |
| Bathrooms | 2.00 |
| Full Baths | 2 |
| Total Square Footage | 1,863 |
| Living Square Footage | 1,550 |
| Square Footage | Tax Rolls |
| Acres | 0.06 |
| Year Built | 2001 |
| Type | Residential |
| Sub-Type | Townhouse / Villa / Row |
| Restrictions | Buyer Approval |
| Unit Floor | 0 |
| Status | Price Change |
| HOPA | No Hopa |
| Membership Equity | No |
Community Information
| Address | 10494 Pelican Drive |
|---|---|
| Area | 5520 |
| Subdivision | WELLINGTONS EDGE PAR 78 PH 2 |
| City | Wellington |
| County | Palm Beach |
| State | FL |
| Zip Code | 33414 |
Amenities
| Amenities | Pool, Tennis, Clubhouse, Basketball, Exercise Room, Sidewalks, Billiards, Manager on Site, Park, Playground |
|---|---|
| Utilities | 3-Phase Electric, Public Water, Public Sewer, Cable |
| # of Garages | 1 |
| Is Waterfront | Yes |
| Waterfront | Lake |
| Has Pool | No |
| Pets Allowed | Yes |
| Subdivision Amenities | Pool, Community Tennis Courts, Clubhouse, Basketball, Exercise Room, Sidewalks, Billiards, Manager on Site, Park, Playground |
Interior
| Interior Features | Ctdrl/Vault Ceilings, Foyer, Walk-in Closet |
|---|---|
| Appliances | Dryer, Range - Electric, Dishwasher, Water Heater - Elec, Microwave, Auto Garage Open, Storm Shutters |
| Heating | Central |
| Cooling | Ceiling Fan, Central |
| Fireplace | No |
| # of Stories | 1 |
| Stories | 1.00 |
| Furnished | Unfurnished |
| Master Bedroom | Mstr Bdrm - Ground |
Exterior
| Lot Description | < 1/4 Acre |
|---|---|
| Construction | Frame/Stucco |
| Front Exposure | East |
Additional Information
| Date Listed | December 31st, 2024 |
|---|---|
| Days on Market | 291 |
| Zoning | WELL_P |
| Foreclosure | No |
| Short Sale | No |
| RE / Bank Owned | No |
| HOA Fees | 362 |
| Parcel ID | 73414412120001320 |
Room Dimensions
| Master Bedroom | 15 x 12 |
|---|---|
| Living Room | 17 x 12 |
| Kitchen | 11 x 9 |
Listing Details
| Office | Realty Standard Inc |
|---|---|
| dominick@realtystandard.com |

