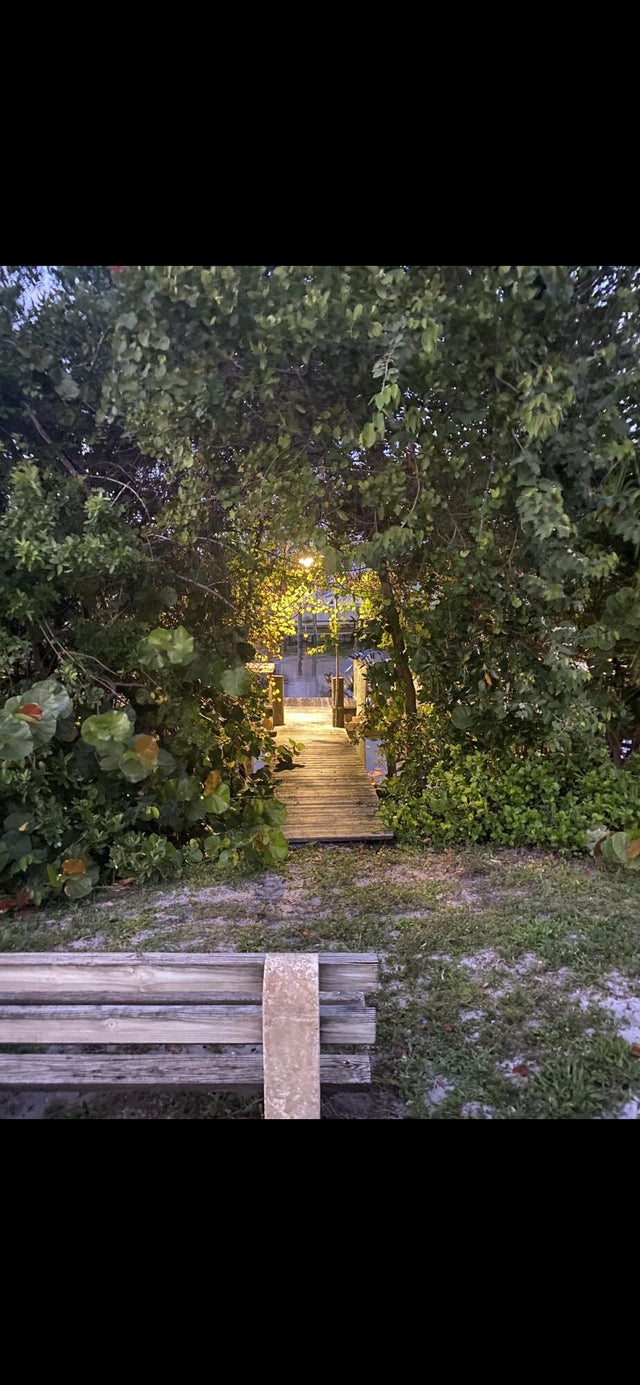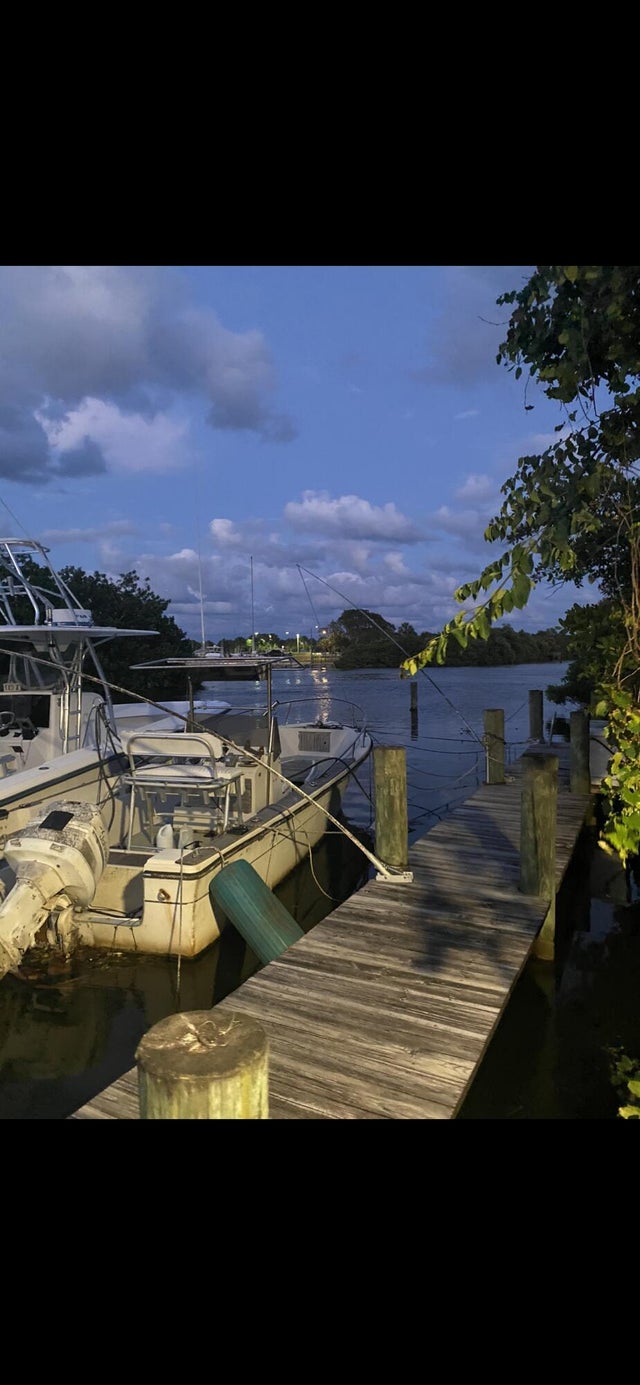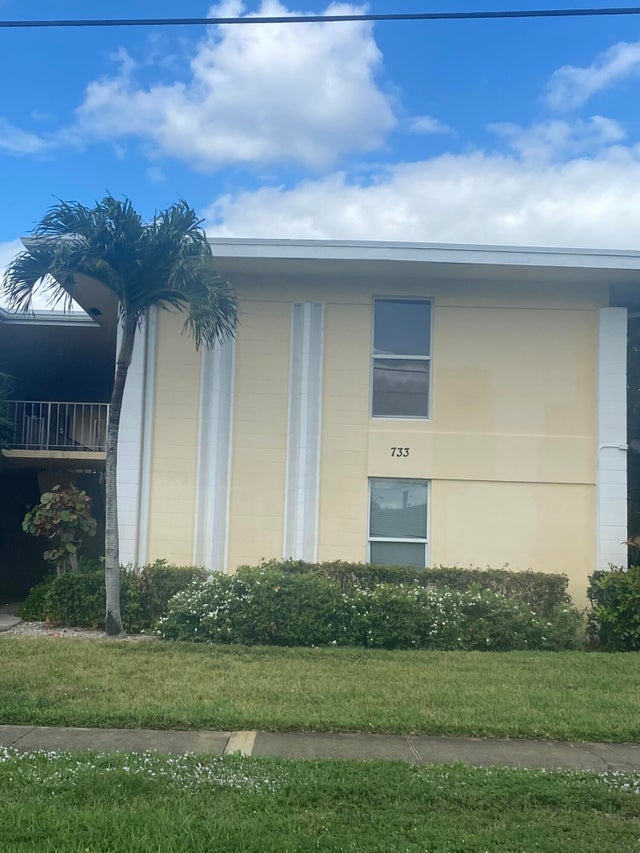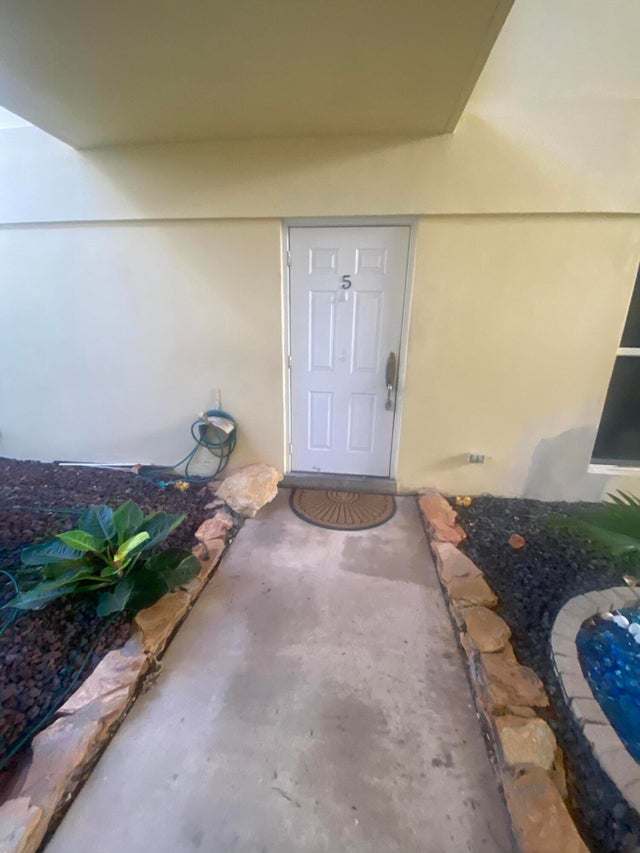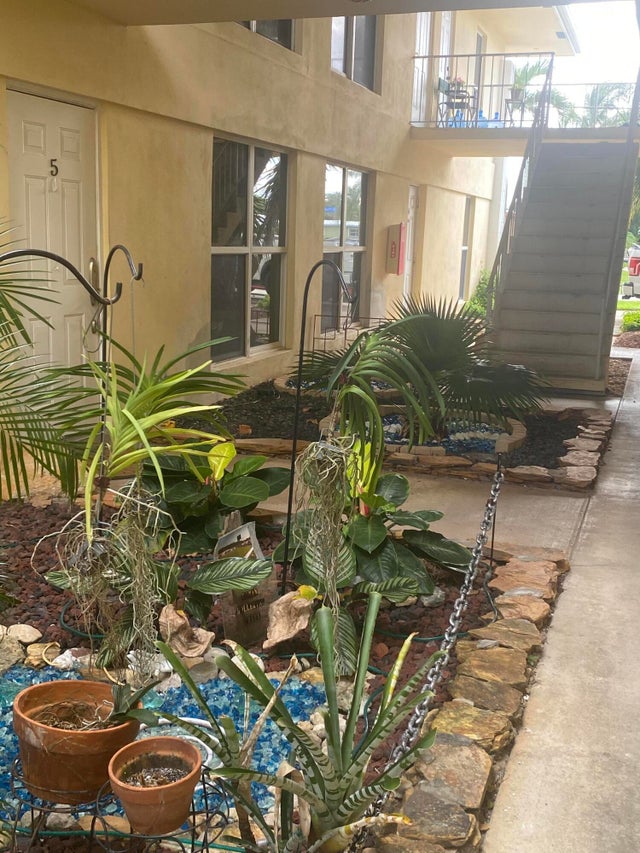About 733 Hummingbird Wy #5
SPACIOUS TWO BEDROOM ONE BATH FIRST FLOOR property in HIGHLY DESIRED NORTH PALM BEACH with TILE FLOORING throughout. WELL MAINTAINED with beautifully DESIGNED LANDSCAPING to enjoy with lighting in the evening. Steps to the pool and canal with dock.EARMAN RIVER...across the water is Anchorage Park and Marina. GREAT LOCATION...close to restaurants, shopping and beaches...PEACEFUL HIDDEN GEM...
Features of 733 Hummingbird Wy #5
| MLS® # | RX-11048014 |
|---|---|
| USD | $230,000 |
| CAD | $322,403 |
| CNY | 元1,638,750 |
| EUR | €197,918 |
| GBP | £172,252 |
| RUB | ₽18,691,824 |
| HOA Fees | $422 |
| Bedrooms | 2 |
| Bathrooms | 1.00 |
| Full Baths | 1 |
| Total Square Footage | 805 |
| Living Square Footage | 805 |
| Square Footage | Tax Rolls |
| Acres | 0.00 |
| Year Built | 1979 |
| Type | Residential |
| Sub-Type | Condo or Coop |
| Restrictions | Buyer Approval |
| Unit Floor | 1 |
| Status | Active |
| HOPA | No Hopa |
| Membership Equity | No |
Community Information
| Address | 733 Hummingbird Wy #5 |
|---|---|
| Area | 5250 |
| Subdivision | REGENCY MANOR CONDO |
| City | North Palm Beach |
| County | Palm Beach |
| State | FL |
| Zip Code | 33408 |
Amenities
| Amenities | Pool, Boating, Extra Storage, Sidewalks |
|---|---|
| Utilities | 3-Phase Electric, Public Water, Cable |
| Is Waterfront | Yes |
| Waterfront | River |
| Has Pool | No |
| Pets Allowed | Yes |
| Subdivision Amenities | Pool, Boating, Extra Storage, Sidewalks |
Interior
| Interior Features | Walk-in Closet, Entry Lvl Lvng Area |
|---|---|
| Appliances | Refrigerator, Range - Electric, Water Heater - Elec, Microwave, Freezer |
| Heating | Central |
| Cooling | Central |
| Fireplace | No |
| # of Stories | 1 |
| Stories | 1.00 |
| Furnished | Furniture Negotiable |
| Master Bedroom | Combo Tub/Shower |
Exterior
| Construction | CBS |
|---|---|
| Front Exposure | West |
Additional Information
| Date Listed | January 1st, 2025 |
|---|---|
| Days on Market | 283 |
| Zoning | R3(cit |
| Foreclosure | No |
| Short Sale | No |
| RE / Bank Owned | No |
| HOA Fees | 422.4 |
| Parcel ID | 68434217237330050 |
Room Dimensions
| Master Bedroom | 13 x 12 |
|---|---|
| Living Room | 15 x 13 |
| Kitchen | 8 x 8 |
Listing Details
| Office | Century 21 Tenace Realty |
|---|---|
| brian@c21tenace.com |

