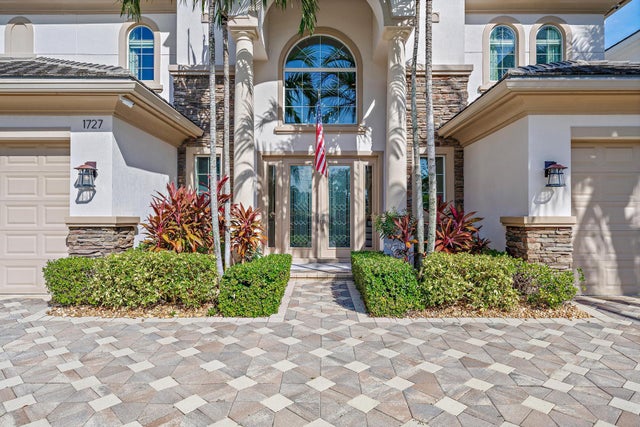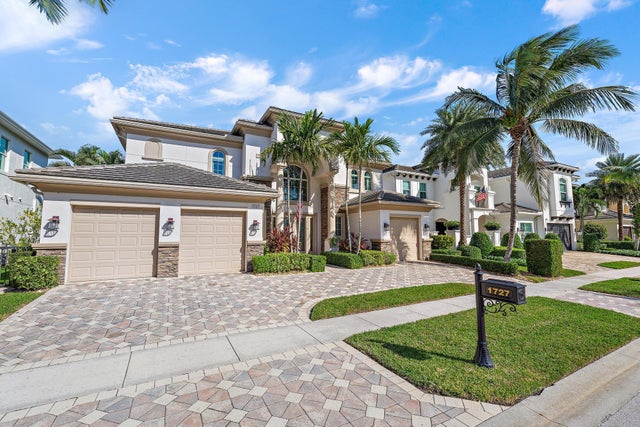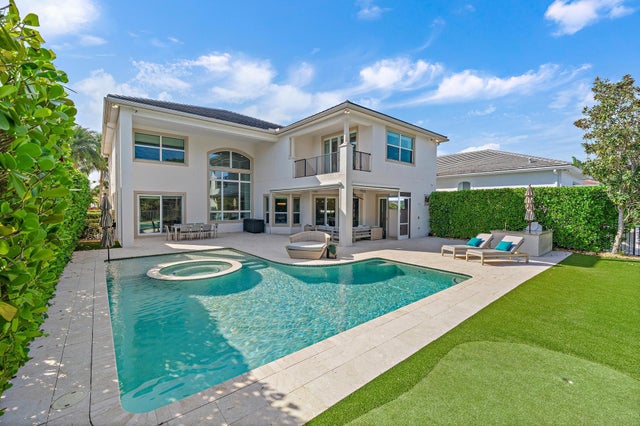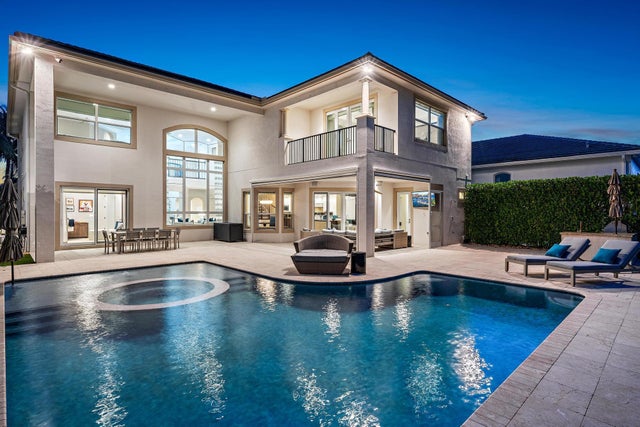About 1727 W Hemingway Drive
Welcome to the Preserve at Juno Beach, located in desirable Juno Beach, FL. An exquisite Toll Brothers single family 5BR/5BA residential home overlooking the expansive natural private preserve.Built in 2014 with 6,687 total sq ft, this elegant yet comfortable residence celebrates private preserve views, a beautifully custom designed library/den with sliding glass doors leading to the pool area, a 3-car garage, Impact Resistant windows and doors, tankless water heater, spacious custom closets, private pool and putting green...and located only a short distance from one of Palm Beach County's finest beaches. A must see property as this home is in pristine condition and ready for immediate occupancy. Wolf and Sub-Zero appliances highlight the immaculate kitchen and the5th bedroom is currently used as a fitness room.
Features of 1727 W Hemingway Drive
| MLS® # | RX-11048386 |
|---|---|
| USD | $3,499,000 |
| CAD | $4,902,729 |
| CNY | 元24,890,836 |
| EUR | €3,023,930 |
| GBP | £2,664,747 |
| RUB | ₽282,893,100 |
| HOA Fees | $683 |
| Bedrooms | 5 |
| Bathrooms | 5.00 |
| Full Baths | 5 |
| Total Square Footage | 6,687 |
| Living Square Footage | 4,702 |
| Square Footage | Tax Rolls |
| Acres | 0.21 |
| Year Built | 2014 |
| Type | Residential |
| Sub-Type | Single Family Detached |
| Restrictions | Comercial Vehicles Prohibited, No RV, No Truck |
| Style | < 4 Floors |
| Unit Floor | 0 |
| Status | Active |
| HOPA | No Hopa |
| Membership Equity | No |
Community Information
| Address | 1727 W Hemingway Drive |
|---|---|
| Area | 5220 |
| Subdivision | PRESERVE AT JUNO BEACH |
| City | Juno Beach |
| County | Palm Beach |
| State | FL |
| Zip Code | 33408 |
Amenities
| Amenities | Sidewalks, Street Lights |
|---|---|
| Utilities | Cable, 3-Phase Electric, Gas Natural, Public Sewer, Public Water, Underground |
| Parking | 2+ Spaces, Driveway, Garage - Attached |
| # of Garages | 3 |
| View | Preserve |
| Is Waterfront | No |
| Waterfront | None |
| Has Pool | Yes |
| Pool | Equipment Included, Heated, Inground, Spa |
| Pets Allowed | Yes |
| Subdivision Amenities | Sidewalks, Street Lights |
| Security | Burglar Alarm, Security Sys-Owned |
Interior
| Interior Features | Custom Mirror, Entry Lvl Lvng Area, Foyer, Cook Island, Pantry, Upstairs Living Area, Walk-in Closet |
|---|---|
| Appliances | Auto Garage Open, Central Vacuum, Dishwasher, Disposal, Dryer, Ice Maker, Microwave, Range - Gas, Refrigerator, Smoke Detector, Wall Oven, Washer, Water Heater - Elec, Water Heater - Gas |
| Heating | Central |
| Cooling | Ceiling Fan, Central |
| Fireplace | No |
| # of Stories | 2 |
| Stories | 2.00 |
| Furnished | Unfurnished |
| Master Bedroom | Dual Sinks, Mstr Bdrm - Sitting, Mstr Bdrm - Upstairs, Separate Shower |
Exterior
| Exterior Features | Auto Sprinkler, Built-in Grill, Covered Patio, Fence, Screened Patio, Zoned Sprinkler |
|---|---|
| Lot Description | < 1/4 Acre, Cul-De-Sac, Paved Road, West of US-1 |
| Windows | Blinds, Drapes, Hurricane Windows, Impact Glass, Sliding |
| Roof | Concrete Tile |
| Construction | CBS |
| Front Exposure | South |
Additional Information
| Date Listed | January 2nd, 2025 |
|---|---|
| Days on Market | 302 |
| Zoning | PUD/RS |
| Foreclosure | No |
| Short Sale | No |
| RE / Bank Owned | No |
| HOA Fees | 683 |
| Parcel ID | 28434133280000040 |
Room Dimensions
| Master Bedroom | 21 x 16 |
|---|---|
| Bedroom 2 | 12 x 12 |
| Bedroom 3 | 15 x 12 |
| Bedroom 4 | 14 x 12 |
| Living Room | 20 x 18.6 |
| Kitchen | 16.6 x 14 |
| Bonus Room | 16 x 13.2 |
Listing Details
| Office | Compass Florida LLC (PB) |
|---|---|
| brokerfl@compass.com |





