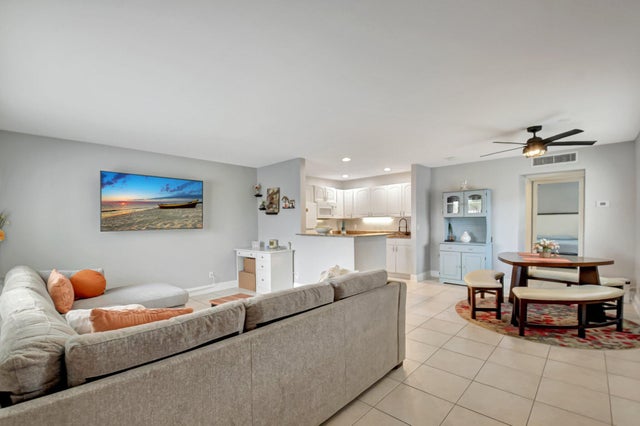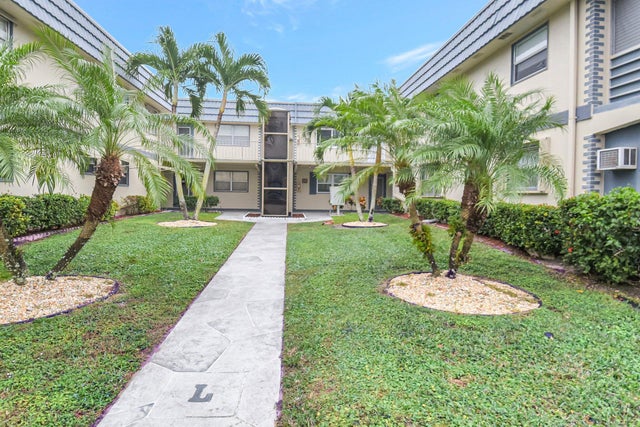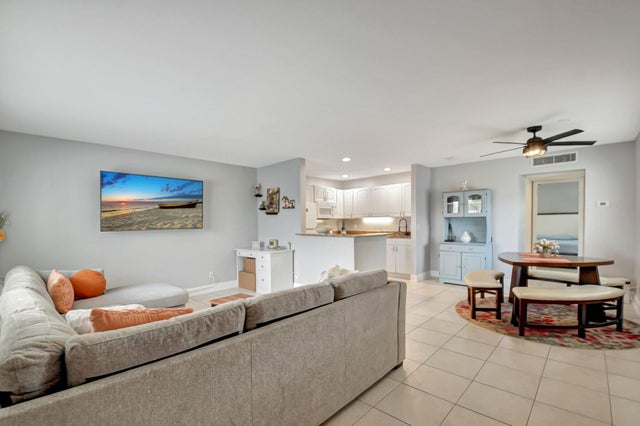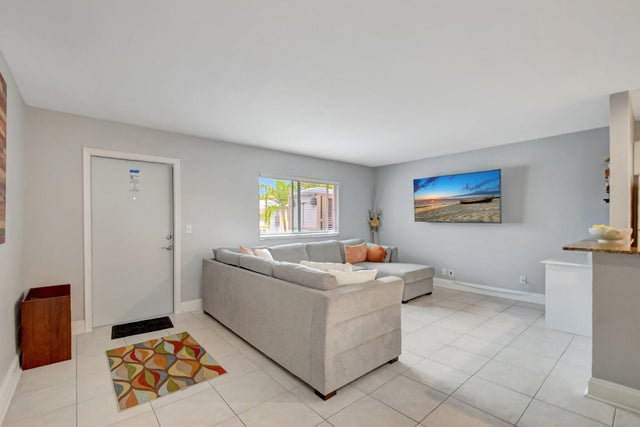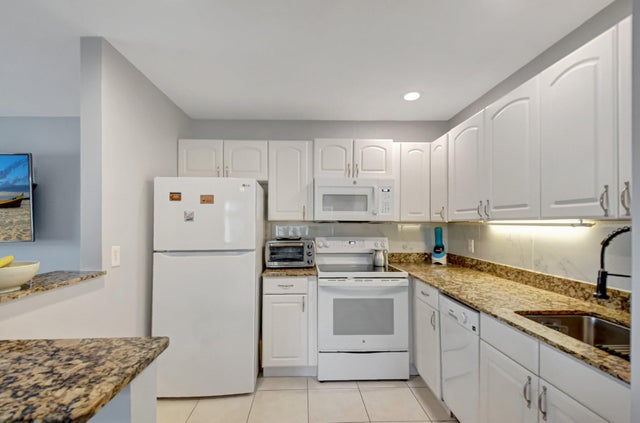About 566 Brittany #l
Absolutely gorgeous home in 55+ community. True pride of ownership in this deluxe corner unit in the much sought after, Brittany Section of Kings Point. Completely updated and turnkey ready! Property has brand new hurricane impact windows/door, updated bathrooms, newer kitchen, newer A/C unit and water heater, LED lights throughout, abundance of natural light, utility room with new washer and dryer, covered patio, furnishings negotiable. This home is a must see!Community has a completely remodeled clubhouse including 1,200 seat theatre, pickleball and tennis courts, 4 outdoor and 2 indoor pools. Multiple restaurants and on and off site community bus service. All this, plus Delray Marketplace for shopping and entertainment.Six miles from downtown Delray and the beautiful beaches.
Features of 566 Brittany #l
| MLS® # | RX-11048633 |
|---|---|
| USD | $195,000 |
| CAD | $273,419 |
| CNY | 元1,389,375 |
| EUR | €168,310 |
| GBP | £146,475 |
| RUB | ₽15,939,885 |
| HOA Fees | $414 |
| Bedrooms | 1 |
| Bathrooms | 2.00 |
| Full Baths | 1 |
| Half Baths | 1 |
| Total Square Footage | 726 |
| Living Square Footage | 726 |
| Square Footage | Tax Rolls |
| Acres | 0.00 |
| Year Built | 1974 |
| Type | Residential |
| Sub-Type | Condo or Coop |
| Style | < 4 Floors |
| Unit Floor | 2 |
| Status | Active |
| HOPA | Yes-Verified |
| Membership Equity | No |
Community Information
| Address | 566 Brittany #l |
|---|---|
| Area | 4640 |
| Subdivision | KINGS POINT BRITTANY CONDOS |
| City | Delray Beach |
| County | Palm Beach |
| State | FL |
| Zip Code | 33446 |
Amenities
| Amenities | Exercise Room, Pool, Tennis, Bike - Jog, Basketball, Game Room, Library, Trash Chute, Sidewalks, Courtesy Bus, Manager on Site, Street Lights, Cafe/Restaurant, Pickleball, Indoor Pool |
|---|---|
| Utilities | Public Sewer, Public Water, 3-Phase Electric, Cable |
| Parking | Assigned, Guest |
| View | Garden |
| Is Waterfront | No |
| Waterfront | None |
| Has Pool | No |
| Pets Allowed | No |
| Unit | Exterior Catwalk |
| Subdivision Amenities | Exercise Room, Pool, Community Tennis Courts, Bike - Jog, Basketball, Game Room, Library, Trash Chute, Sidewalks, Courtesy Bus, Manager on Site, Street Lights, Cafe/Restaurant, Pickleball, Indoor Pool |
| Security | Gate - Manned, Security Patrol |
Interior
| Interior Features | Entry Lvl Lvng Area, Pantry |
|---|---|
| Appliances | Dishwasher, Dryer, Microwave, Refrigerator, Washer, Range - Electric, Water Heater - Elec, Washer/Dryer Hookup |
| Heating | Central, Electric |
| Cooling | Central, Electric |
| Fireplace | No |
| # of Stories | 2 |
| Stories | 2.00 |
| Furnished | Unfurnished |
| Master Bedroom | Combo Tub/Shower |
Exterior
| Exterior Features | Screened Balcony |
|---|---|
| Construction | CBS |
| Front Exposure | North |
School Information
| Elementary | Orchard View Elementary School |
|---|---|
| High | Spanish River Community High School |
Additional Information
| Date Listed | January 3rd, 2025 |
|---|---|
| Days on Market | 291 |
| Zoning | RH |
| Foreclosure | No |
| Short Sale | No |
| RE / Bank Owned | No |
| HOA Fees | 414 |
| Parcel ID | 00424622070125660 |
Listing Details
| Office | Real Broker, LLC |
|---|---|
| flbroker@therealbrokerage.com |

