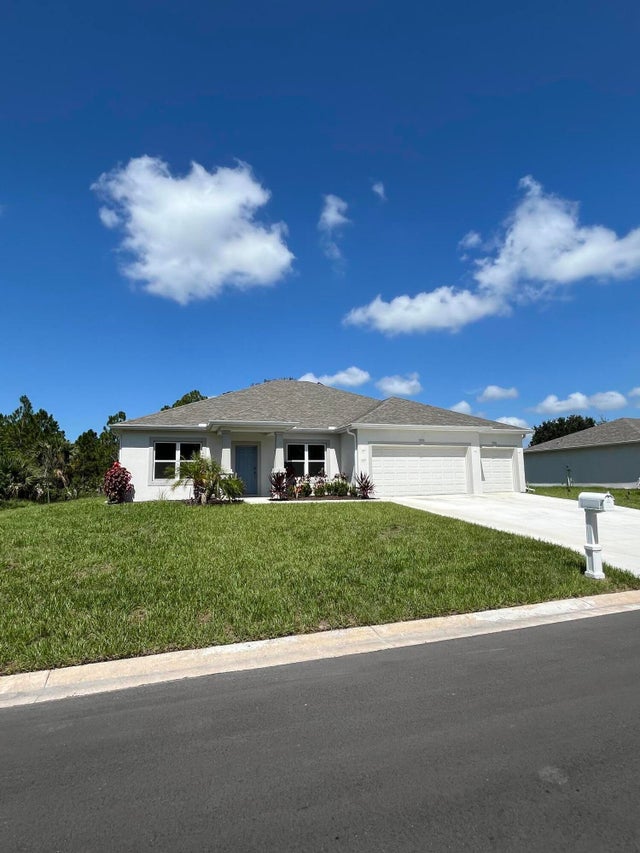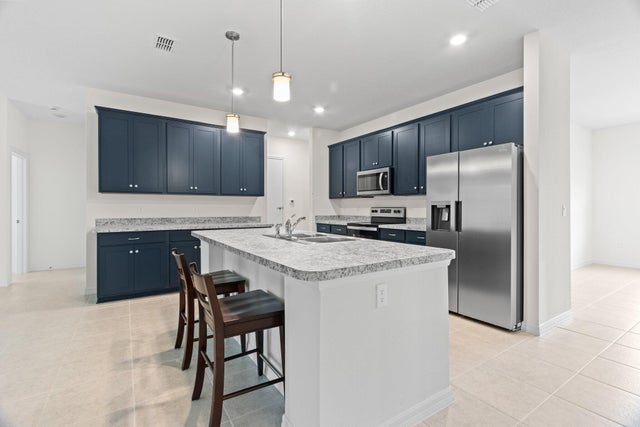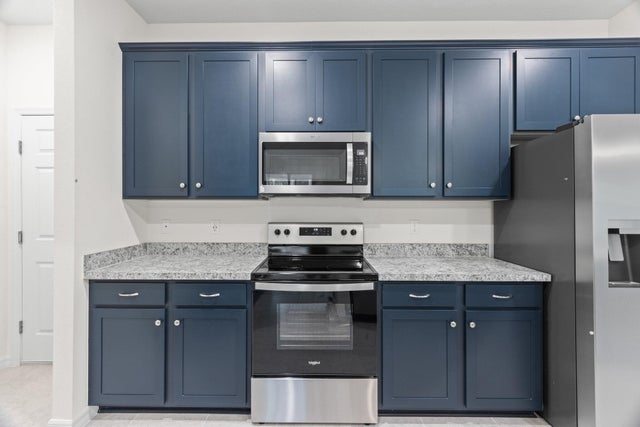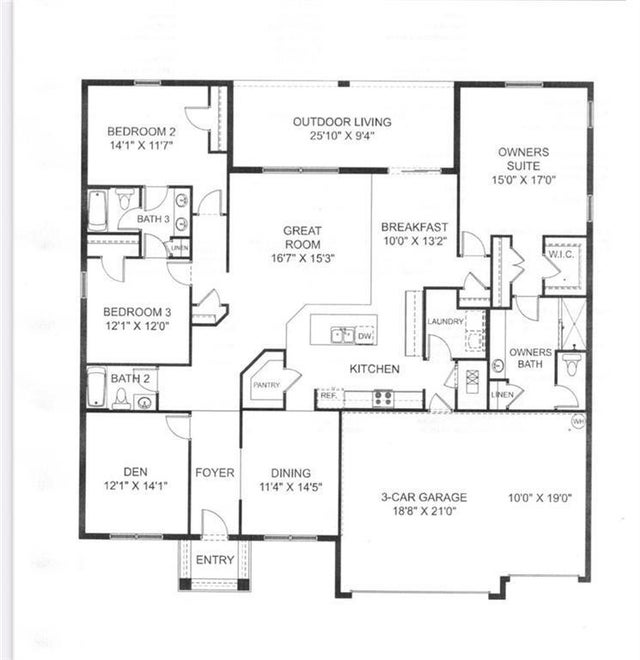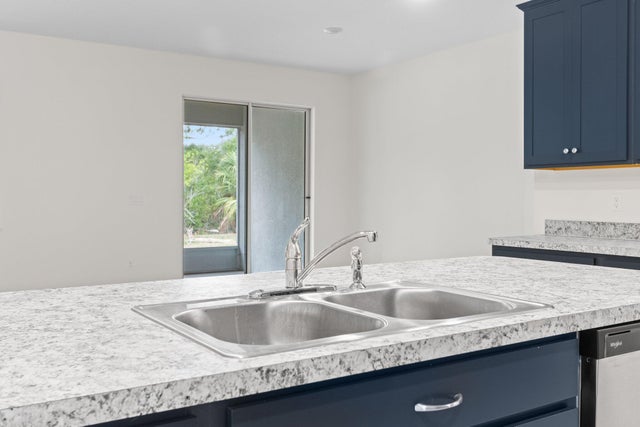About 157 Spring Valley Avenue
Your dream home awaits! Discover this recently built 2,487 sq ft residence situated on a premium 0.33-acre corner lot valued at nearly $100,000. Perfect for an expanding family, this stunning home features a split floor plan with 3 bedrooms, a bonus room adaptable for 4th bedroom, gym or office. 3 full bathrooms , a separate dining room, and a 3-car garage. Enjoy the tranquility of the expansive screened lanai overlooking a spacious backyard ideal for a pool, playground, or RV storage. This property boasts no HOA fees and includes county water and sewer services. Highlights include over $45,000 in upgrades such as tile flooring, a screened lanai, epoxy garage floor, and more. Schedule a tour today of your new home, conveniently located less than 7 miles from beaches and shopping.
Features of 157 Spring Valley Avenue
| MLS® # | RX-11049280 |
|---|---|
| USD | $505,000 |
| CAD | $708,843 |
| CNY | 元3,595,651 |
| EUR | €433,611 |
| GBP | £376,608 |
| RUB | ₽40,831,523 |
| Bedrooms | 3 |
| Bathrooms | 3.00 |
| Full Baths | 3 |
| Total Square Footage | 2,470 |
| Living Square Footage | 2,470 |
| Square Footage | Floor Plan |
| Acres | 0.30 |
| Year Built | 2023 |
| Type | Residential |
| Sub-Type | Single Family Detached |
| Restrictions | None |
| Unit Floor | 0 |
| Status | Price Change |
| HOPA | No Hopa |
| Membership Equity | No |
Community Information
| Address | 157 Spring Valley Avenue |
|---|---|
| Area | 6351 - Sebastian (IR) |
| Subdivision | SEBASTIAN HIGHLANDS UNIT 17 |
| City | Sebastian |
| County | Indian River |
| State | FL |
| Zip Code | 32958 |
Amenities
| Amenities | None |
|---|---|
| Utilities | Public Sewer, Public Water |
| Parking | Garage - Attached, 2+ Spaces |
| # of Garages | 3 |
| Is Waterfront | No |
| Waterfront | None |
| Has Pool | No |
| Pets Allowed | Yes |
| Subdivision Amenities | None |
Interior
| Interior Features | Pantry, Walk-in Closet |
|---|---|
| Appliances | Dishwasher, Disposal, Range - Electric, Water Heater - Elec, Microwave |
| Heating | Central |
| Cooling | Central, Ceiling Fan |
| Fireplace | No |
| # of Stories | 1 |
| Stories | 1.00 |
| Furnished | Unfurnished |
| Master Bedroom | Separate Shower, Dual Sinks |
Exterior
| Lot Description | 1/4 to 1/2 Acre |
|---|---|
| Roof | Comp Shingle |
| Construction | CBS |
| Front Exposure | East |
Additional Information
| Date Listed | January 6th, 2025 |
|---|---|
| Days on Market | 287 |
| Zoning | RS-10 |
| Foreclosure | No |
| Short Sale | No |
| RE / Bank Owned | No |
| Parcel ID | 31391900001598000019.0 |
Room Dimensions
| Master Bedroom | 15 x 17 |
|---|---|
| Bedroom 2 | 14 x 11 |
| Bedroom 3 | 12 x 12 |
| Den | 12 x 14 |
| Living Room | 11 x 14 |
| Kitchen | 10 x 13 |
Listing Details
| Office | Laurel Agency, Inc. |
|---|---|
| laurelofficevb@gmail.com |

