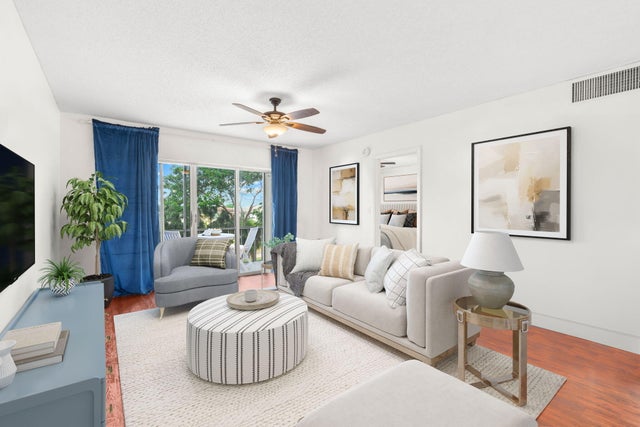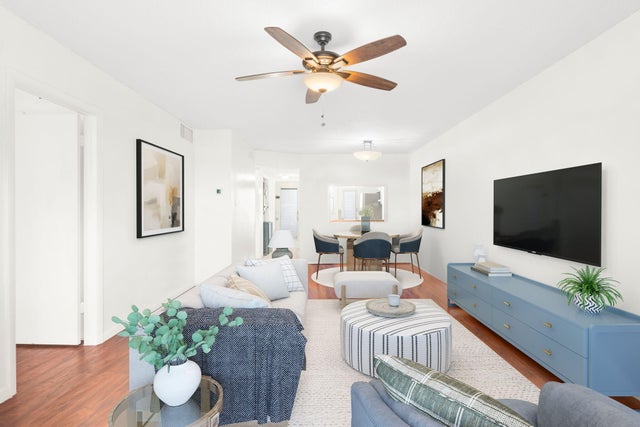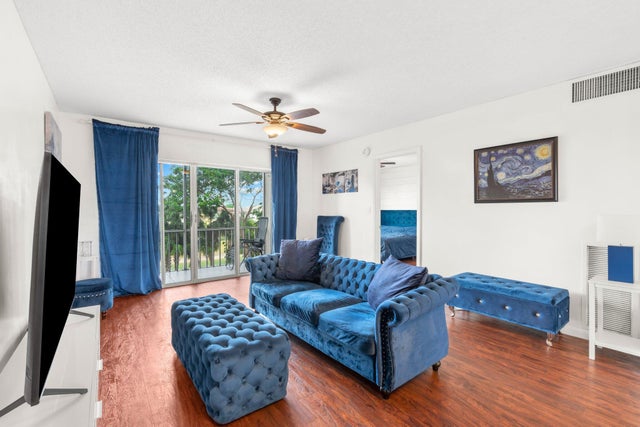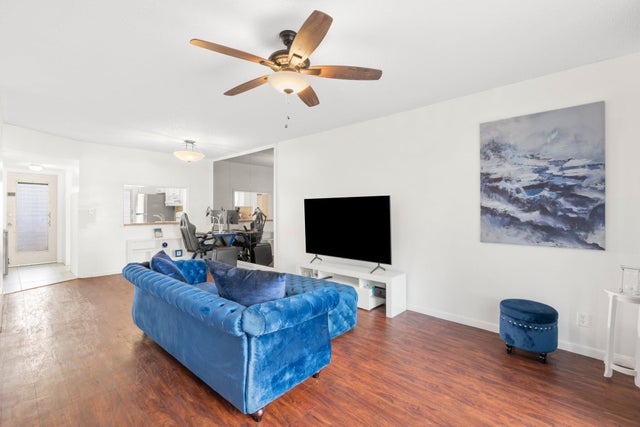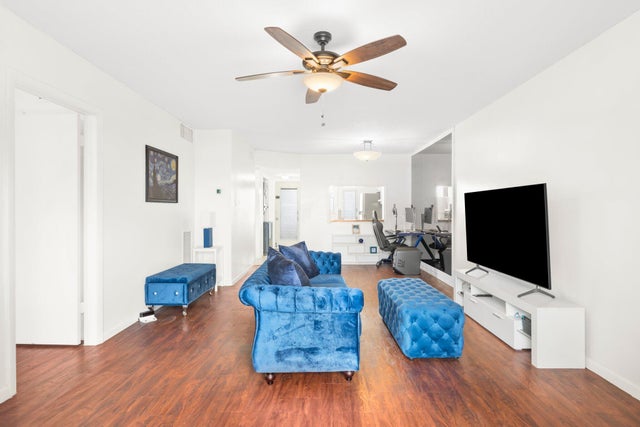About 1101 Crystal Lake Drive #309
Step into this bright and spacious two-bedroom, two-bathroom corner unit perfectly situated in a welcoming all-ages community. Located on the third floor, this home is filled with natural light and opens onto a screened balcony where you can relax and enjoy calming waterfront views.Inside, you'll find thoughtful upgrades throughout: hurricane-impact windows in both bedrooms, designer light fixtures and ceiling fans, updated bathrooms, and a mix of sleek tile and laminate flooring. The primary suite stands out with its decorative shiplap accent wall, walk-in closet, and private additional storage. A newer AC ensures year-round comfort, and the unit includes a washer and dryer plus one assigned covered parking space.The community adds even more value with a sparkling pool, laundryfacilities, and an extra storage locker conveniently located on the same floor. Just minutes from shopping, dining, and major highways, this home combines comfort, style, and convenience. Don't miss your chance to make it yours!
Features of 1101 Crystal Lake Drive #309
| MLS® # | RX-11049949 |
|---|---|
| USD | $165,000 |
| CAD | $231,851 |
| CNY | 元1,175,642 |
| EUR | €141,501 |
| GBP | £122,697 |
| RUB | ₽13,282,434 |
| HOA Fees | $712 |
| Bedrooms | 2 |
| Bathrooms | 2.00 |
| Full Baths | 2 |
| Total Square Footage | 930 |
| Living Square Footage | 930 |
| Square Footage | Tax Rolls |
| Acres | 0.00 |
| Year Built | 1971 |
| Type | Residential |
| Sub-Type | Condo or Coop |
| Restrictions | No Lease 1st Year, Maximum # Vehicles |
| Unit Floor | 3 |
| Status | Active |
| HOPA | No Hopa |
| Membership Equity | No |
Community Information
| Address | 1101 Crystal Lake Drive #309 |
|---|---|
| Area | 3424 |
| Subdivision | MONTECRISTI COUNTRY CLUB APTS |
| City | Deerfield Beach |
| County | Broward |
| State | FL |
| Zip Code | 33064 |
Amenities
| Amenities | Elevator |
|---|---|
| Utilities | Cable |
| Parking | Carport - Detached, Assigned, Guest |
| Is Waterfront | Yes |
| Waterfront | Lake |
| Has Pool | No |
| Pets Allowed | Yes |
| Unit | Corner, Exterior Catwalk |
| Subdivision Amenities | Elevator |
Interior
| Interior Features | Pantry, Foyer, Walk-in Closet, Stack Bedrooms, Entry Lvl Lvng Area |
|---|---|
| Appliances | Washer, Dryer, Refrigerator, Range - Electric, Dishwasher |
| Heating | Central |
| Cooling | Central |
| Fireplace | No |
| # of Stories | 7 |
| Stories | 7.00 |
| Furnished | Unfurnished |
| Master Bedroom | Combo Tub/Shower |
Exterior
| Construction | CBS |
|---|---|
| Front Exposure | South |
Additional Information
| Date Listed | January 8th, 2025 |
|---|---|
| Days on Market | 280 |
| Zoning | RM-25c |
| Foreclosure | No |
| Short Sale | No |
| RE / Bank Owned | No |
| HOA Fees | 712 |
| Parcel ID | 484215ak0240 |
Room Dimensions
| Master Bedroom | 12 x 12 |
|---|---|
| Living Room | 12 x 12 |
| Kitchen | 8 x 10 |
Listing Details
| Office | Keller Williams Realty Services |
|---|---|
| abarbar@kw.com |

