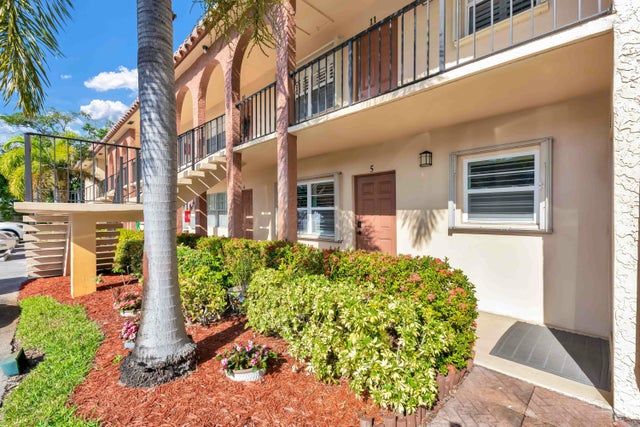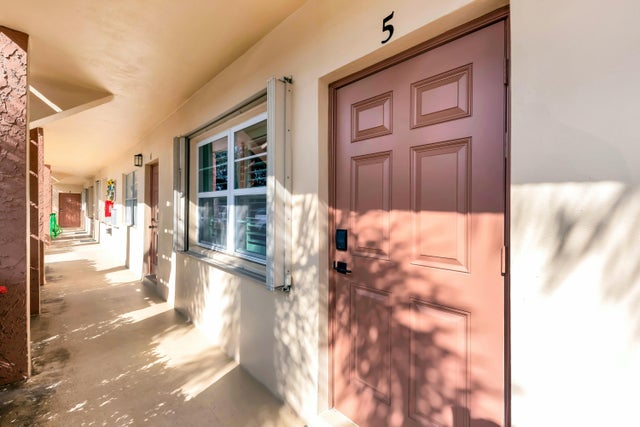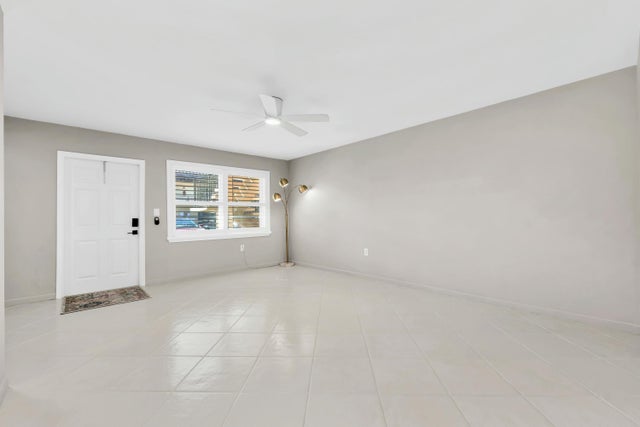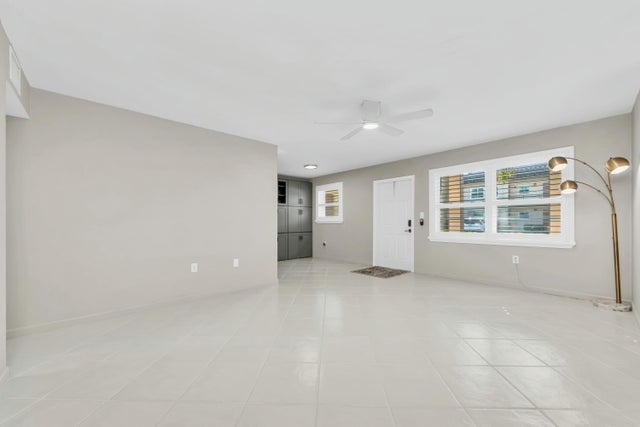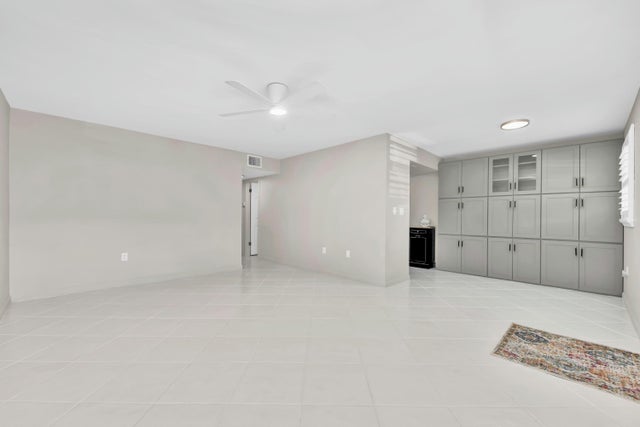About 2600 S Kanner Highway #y5
First Floor with a remarkable association fee of $390.00 per month including your personal dock!! Dock Included is 10x32, your boat is safely moored across from the pool offering immediate access to the river way at the Palm City bridge. The garden view patio offers privacy and protection having just been fully replaced with impact windows and door while also extending the useable living space. The kitchen has been updated with quartzite counter and backsplash. Accordion shutters and updated front windows and door. Community pool is heated and residents enjoy many opportunities for social activity. One Pet Allowed under 20 lbs. Private location yet so close to all of Stuart's Dining, Shopping & WaterFront!!! Back on market due to Buyer financing issues, Owner/Agent.
Features of 2600 S Kanner Highway #y5
| MLS® # | RX-11050190 |
|---|---|
| USD | $245,000 |
| CAD | $343,429 |
| CNY | 元1,745,625 |
| EUR | €210,825 |
| GBP | £183,486 |
| RUB | ₽19,910,856 |
| HOA Fees | $390 |
| Bedrooms | 2 |
| Bathrooms | 2.00 |
| Full Baths | 1 |
| Half Baths | 1 |
| Total Square Footage | 820 |
| Living Square Footage | 820 |
| Square Footage | Tax Rolls |
| Acres | 0.00 |
| Year Built | 1974 |
| Type | Residential |
| Sub-Type | Condo or Coop |
| Style | < 4 Floors |
| Unit Floor | 1 |
| Status | Price Change |
| HOPA | Yes-Verified |
| Membership Equity | No |
Community Information
| Address | 2600 S Kanner Highway #y5 |
|---|---|
| Area | 8 - Stuart - North of Indian St |
| Subdivision | DE LA BAHIA CONDO |
| Development | De La Bahia |
| City | Stuart |
| County | Martin |
| State | FL |
| Zip Code | 34994 |
Amenities
| Amenities | Bike Storage, Boating, Community Room, Pool, Clubhouse, Library, Shuffleboard, Picnic Area, Billiards |
|---|---|
| Utilities | Cable, 3-Phase Electric, Public Sewer, Public Water |
| Parking | Assigned, Guest |
| View | Garden |
| Is Waterfront | Yes |
| Waterfront | Ocean Access, River, No Fixed Bridges, Seawall, Canal Width 1 - 80 |
| Has Pool | No |
| Pool | Salt Water, Heated |
| Boat Services | Private Dock, Up to 30 Ft Boat, Marina, Yacht Club, Exclusive Use |
| Pets Allowed | Yes |
| Subdivision Amenities | Bike Storage, Boating, Community Room, Pool, Clubhouse, Library, Shuffleboard, Picnic Area, Billiards |
Interior
| Interior Features | Walk-in Closet |
|---|---|
| Appliances | Disposal, Dryer, Microwave, Range - Electric, Refrigerator, Washer |
| Heating | Central, Electric |
| Cooling | Central, Electric, Ceiling Fan |
| Fireplace | No |
| # of Stories | 2 |
| Stories | 2.00 |
| Furnished | Unfurnished |
| Master Bedroom | Mstr Bdrm - Ground |
Exterior
| Exterior Features | Auto Sprinkler |
|---|---|
| Lot Description | Private Road |
| Windows | Impact Glass, Plantation Shutters |
| Roof | Built-Up |
| Construction | Block, CBS, Concrete |
| Front Exposure | South |
Additional Information
| Date Listed | January 8th, 2025 |
|---|---|
| Days on Market | 276 |
| Zoning | 0400 |
| Foreclosure | No |
| Short Sale | No |
| RE / Bank Owned | No |
| HOA Fees | 390 |
| Parcel ID | 163841005025000501 |
Room Dimensions
| Master Bedroom | 12.8 x 10 |
|---|---|
| Bedroom 2 | 12.8 x 11.2 |
| Dining Room | 8 x 8 |
| Living Room | 17.8 x 13.6 |
| Kitchen | 7.8 x 8.1 |
Listing Details
| Office | 1st Class Real Estate Paradise |
|---|---|
| myparadiseliving@gmail.com |

