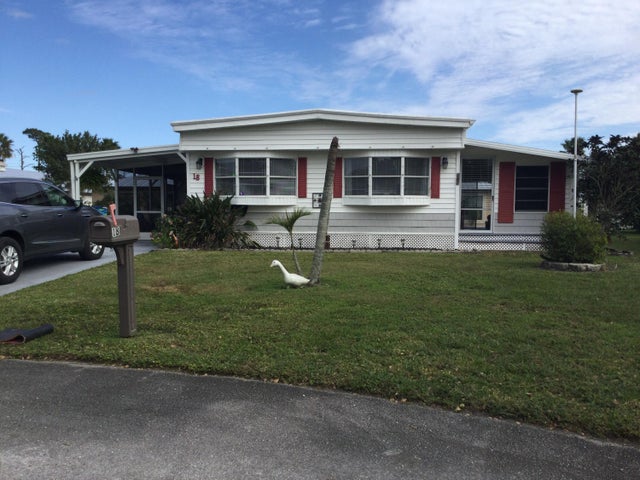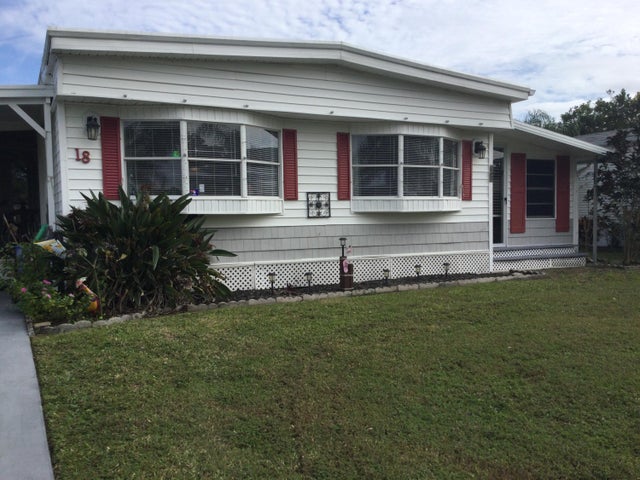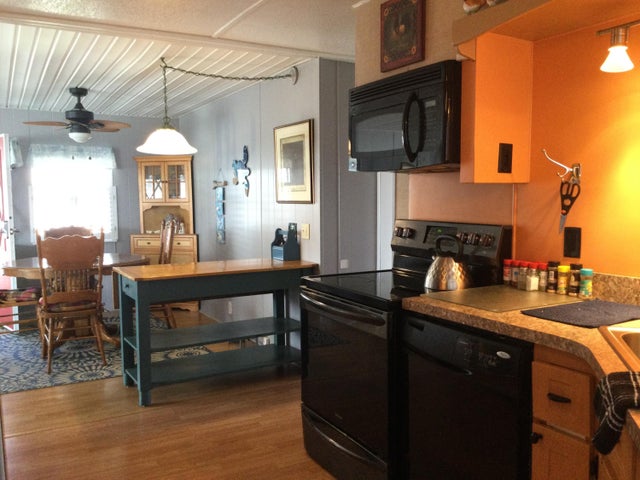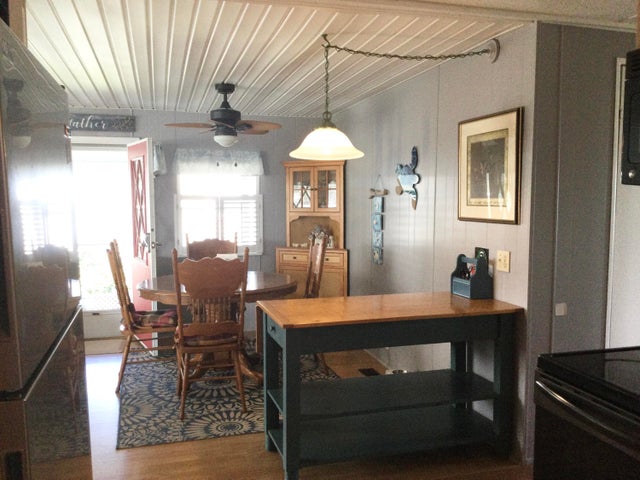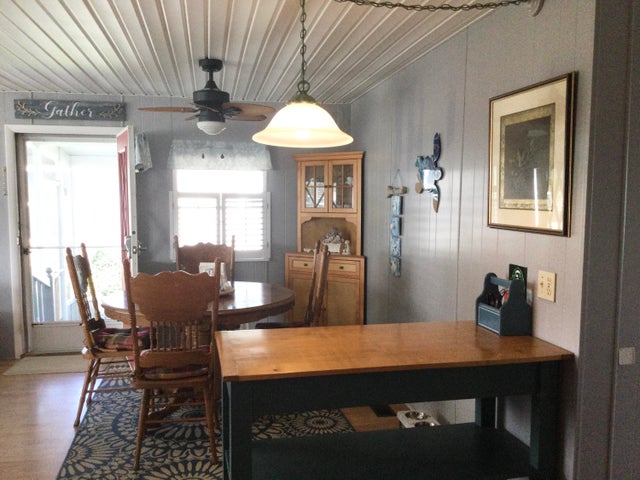About 18 Madrid Lane
This home is turnkey. Everything stays. This home in the Spanish Lakes One Community and is situated and the end of a cul-de-sac and features a new metal roof (2022), new ac (2023), updated kitchen and baths. Land lease covers all amenities, lawn care, trash removal, sewer and taxes. Amenities include golf, 2 pools (one is heated), shuffleboard, pickle ball, tennis, ping pong, bocce, billiards, community room, party room, game room and much much more. Dog park coming soon. Move right in and do as much as you like or just relax by the pool. Future residents must be approved by Spanish Lakes. Call for application.
Features of 18 Madrid Lane
| MLS® # | RX-11050239 |
|---|---|
| USD | $69,900 |
| CAD | $97,989 |
| CNY | 元497,322 |
| EUR | €60,150 |
| GBP | £52,350 |
| RUB | ₽5,646,361 |
| Bedrooms | 2 |
| Bathrooms | 2.00 |
| Full Baths | 2 |
| Total Square Footage | 1,224 |
| Living Square Footage | 1,224 |
| Square Footage | Other |
| Acres | 0.00 |
| Year Built | 1974 |
| Type | Residential |
| Sub-Type | Mobile/Manufactured |
| Style | < 4 Floors |
| Unit Floor | 0 |
| Status | Active |
| HOPA | Yes-Verified |
| Membership Equity | No |
Community Information
| Address | 18 Madrid Lane |
|---|---|
| Area | 7190 |
| Subdivision | Spanish Lakes One 55+ Community |
| Development | Spanish Lakes One |
| City | Port Saint Lucie |
| County | St. Lucie |
| State | FL |
| Zip Code | 34952 |
Amenities
| Amenities | Pool, Golf Course, Tennis, Clubhouse, Exercise Room, Community Room, Game Room, Library, Sauna, Shuffleboard, Billiards, Pickleball, Bocce Ball, Dog Park |
|---|---|
| Utilities | 3-Phase Electric, Water Available |
| Parking | 2+ Spaces |
| Is Waterfront | No |
| Waterfront | None |
| Has Pool | No |
| Pets Allowed | Yes |
| Subdivision Amenities | Pool, Golf Course Community, Community Tennis Courts, Clubhouse, Exercise Room, Community Room, Game Room, Library, Sauna, Shuffleboard, Billiards, Pickleball, Bocce Ball, Dog Park |
| Security | Security Patrol |
| Guest House | No |
Interior
| Interior Features | Pantry, Cook Island |
|---|---|
| Appliances | Washer, Dryer, Refrigerator, Range - Electric, Dishwasher, Microwave, Washer/Dryer Hookup |
| Heating | Central, Electric |
| Cooling | Electric, Central |
| Fireplace | No |
| # of Stories | 1 |
| Stories | 1.00 |
| Furnished | Furnished, Turnkey |
| Master Bedroom | Separate Shower |
Exterior
| Exterior Features | Shed, Screened Patio, Deck |
|---|---|
| Lot Description | East of US-1 |
| Windows | Blinds |
| Roof | Metal |
| Construction | Manufactured |
| Front Exposure | West |
Additional Information
| Date Listed | January 8th, 2025 |
|---|---|
| Days on Market | 276 |
| Zoning | Residential |
| Foreclosure | No |
| Short Sale | No |
| RE / Bank Owned | No |
| Parcel ID | 3426000646000 |
Room Dimensions
| Master Bedroom | 12 x 14 |
|---|---|
| Bedroom 2 | 12 x 12 |
| Dining Room | 12 x 12 |
| Family Room | 12 x 14 |
| Living Room | 12 x 24 |
| Kitchen | 12 x 12 |
Listing Details
| Office | RE/MAX of Stuart |
|---|---|
| jal@remaxofstuart.com |

