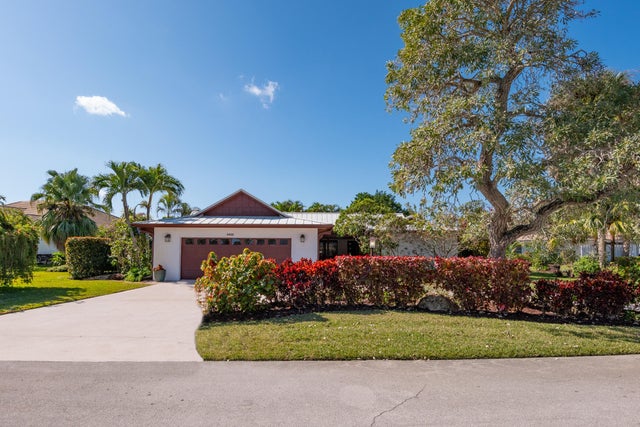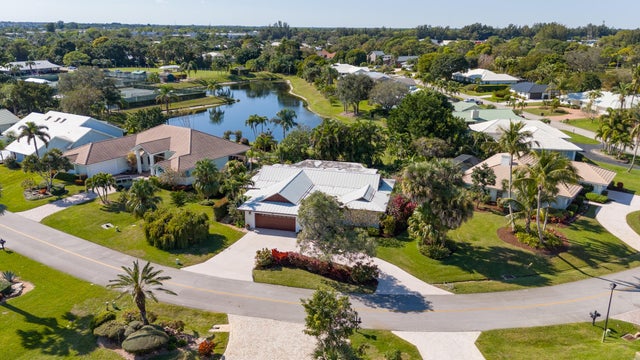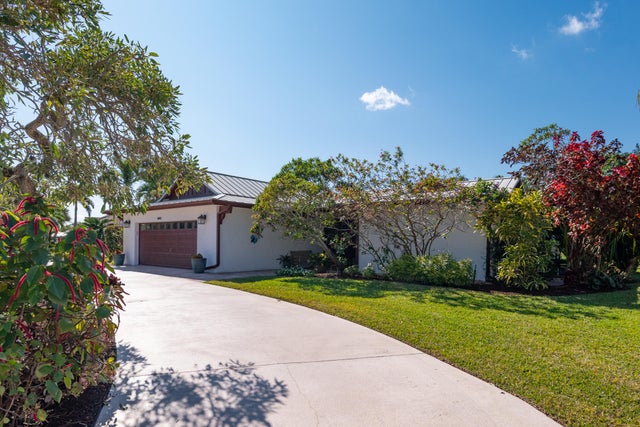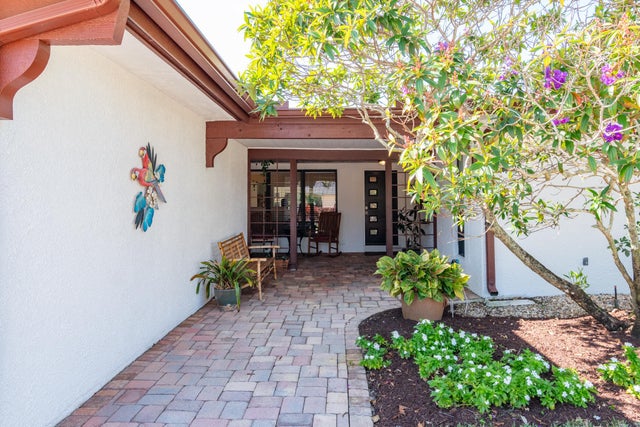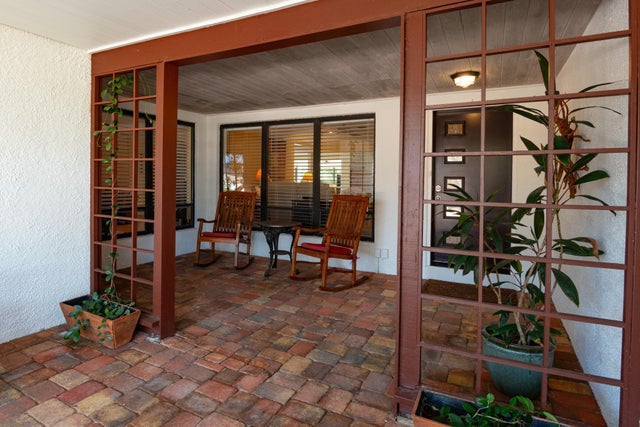About 3452 Se Court Drive
Welcome to the Prestigious Yacht & Country Club. This extremely spacious pond side home on Court drive offers 3 bedrooms, 3 bathrooms, featuring a'' His and Hers'' in Main Bedroom. Split floor plan with generous sized bedrooms. This home offers many updates such as; metal roof and gutters, 2022 HVAC system, updated Kitchen with Stainless Steel appliances and beautiful white quartz counter tops and induction stovetop.The pond side is a tropical oasis where you can spend time relaxing and great sunsets! Home is a very spacious entertaining home! More pictures to be posted soon! Over $100K in upgrades, come see for yourself!
Features of 3452 Se Court Drive
| MLS® # | RX-11050249 |
|---|---|
| USD | $794,500 |
| CAD | $1,113,770 |
| CNY | 元5,652,685 |
| EUR | €683,676 |
| GBP | £595,019 |
| RUB | ₽64,177,883 |
| HOA Fees | $310 |
| Bedrooms | 3 |
| Bathrooms | 3.00 |
| Full Baths | 3 |
| Total Square Footage | 3,892 |
| Living Square Footage | 3,072 |
| Square Footage | Tax Rolls |
| Acres | 0.30 |
| Year Built | 1979 |
| Type | Residential |
| Sub-Type | Single Family Detached |
| Restrictions | Tenant Approval |
| Style | Ranch, Traditional |
| Unit Floor | 0 |
| Status | Active |
| HOPA | No Hopa |
| Membership Equity | No |
Community Information
| Address | 3452 Se Court Drive |
|---|---|
| Area | 7 - Stuart - South of Indian St |
| Subdivision | YACHT & COUNTRY CLUB OF STUART |
| Development | Yacht & Country Club of Stuart |
| City | Stuart |
| County | Martin |
| State | FL |
| Zip Code | 34997 |
Amenities
| Amenities | Clubhouse, Dog Park, Bocce Ball |
|---|---|
| Utilities | Cable, 3-Phase Electric |
| # of Garages | 2 |
| Is Waterfront | No |
| Waterfront | Lake |
| Has Pool | No |
| Pets Allowed | Yes |
| Unit | Interior Hallway |
| Subdivision Amenities | Clubhouse, Dog Park, Bocce Ball |
Interior
| Interior Features | Foyer |
|---|---|
| Appliances | Microwave, Range - Electric, Refrigerator, Washer, Water Heater - Elec |
| Heating | Central |
| Cooling | Ceiling Fan, Central |
| Fireplace | No |
| # of Stories | 1 |
| Stories | 1.00 |
| Furnished | Unfurnished |
| Master Bedroom | Separate Shower, Separate Tub |
Exterior
| Lot Description | 1/4 to 1/2 Acre |
|---|---|
| Roof | Metal |
| Construction | CBS, Concrete, Block |
| Front Exposure | East |
Additional Information
| Date Listed | January 8th, 2025 |
|---|---|
| Days on Market | 277 |
| Zoning | Residential |
| Foreclosure | No |
| Short Sale | No |
| RE / Bank Owned | No |
| HOA Fees | 310 |
| Parcel ID | 373841011000042806 |
Room Dimensions
| Master Bedroom | 21 x 11 |
|---|---|
| Family Room | 31 x 11 |
| Living Room | 23 x 11 |
| Kitchen | 20 x 10 |
Listing Details
| Office | NV Realty Group, LLC |
|---|---|
| info@nvrealtygroup.com |

