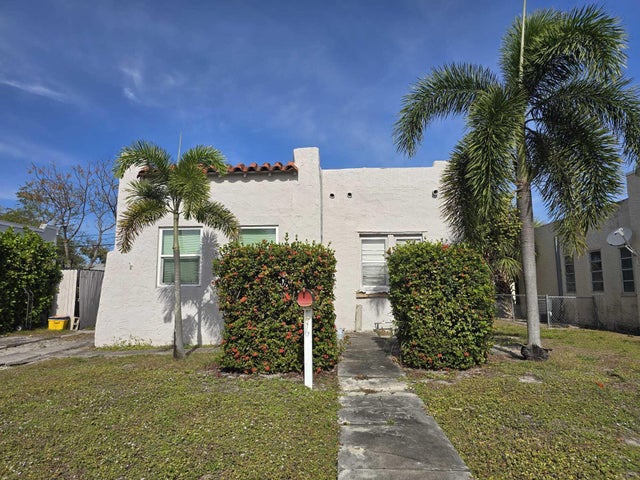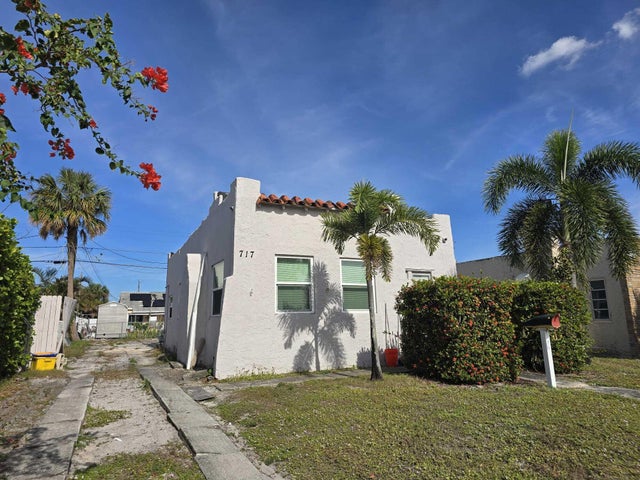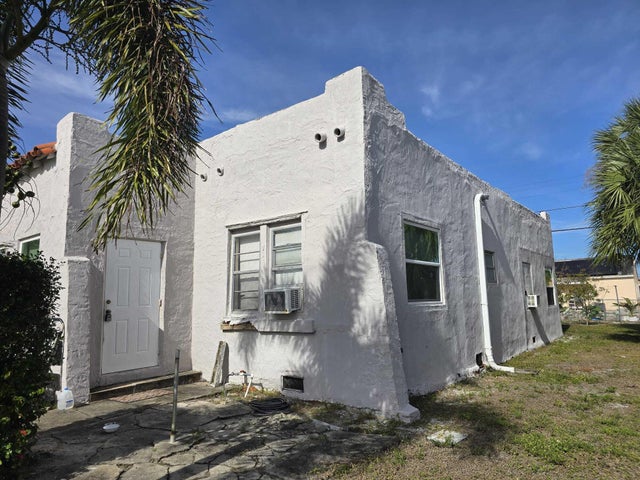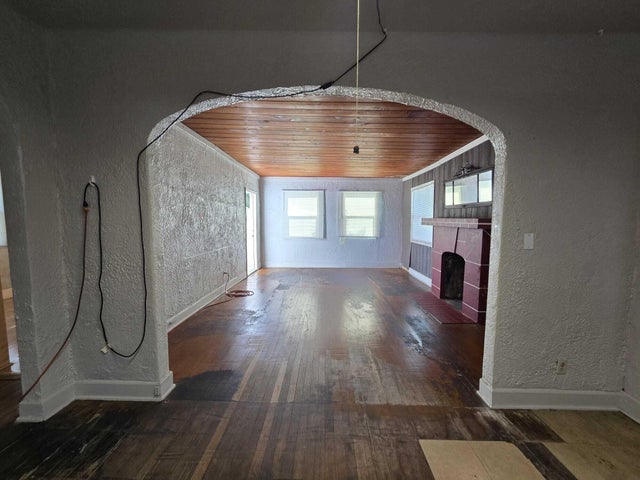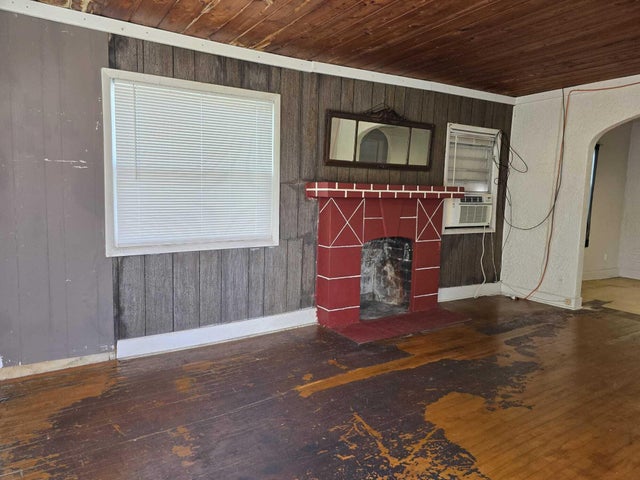About 717 Selkirk Street
Investor's dream house, Location, location, location! Come and check out this charming single-family home from 1928 with a fireplace. This unique 2-bedroom home is ready to be remodeled as you like. It has a large private lot with plenty of space for cars or to create a dream backyard. It is close to Hwy 95, the zoo, the beach, the airport, and shopping malls. The property checks all the boxes for a single-family or a short-term rental.Measurements are Approximations
Features of 717 Selkirk Street
| MLS® # | RX-11050335 |
|---|---|
| USD | $275,000 |
| CAD | $385,481 |
| CNY | 元1,959,375 |
| EUR | €236,641 |
| GBP | £205,954 |
| RUB | ₽22,348,920 |
| Bedrooms | 2 |
| Bathrooms | 1.00 |
| Full Baths | 1 |
| Total Square Footage | 1,052 |
| Living Square Footage | 1,052 |
| Square Footage | Tax Rolls |
| Acres | 0.00 |
| Year Built | 1928 |
| Type | Residential |
| Sub-Type | Single Family Detached |
| Restrictions | None |
| Style | < 4 Floors |
| Unit Floor | 0 |
| Status | Pending |
| HOPA | No Hopa |
| Membership Equity | No |
Community Information
| Address | 717 Selkirk Street |
|---|---|
| Area | 5430 |
| Subdivision | The Gardens |
| City | West Palm Beach |
| County | Palm Beach |
| State | FL |
| Zip Code | 33405 |
Amenities
| Amenities | None |
|---|---|
| Utilities | 3-Phase Electric, Public Water, Public Sewer |
| Parking | 2+ Spaces, Driveway |
| Is Waterfront | No |
| Waterfront | None |
| Has Pool | No |
| Pets Allowed | Yes |
| Subdivision Amenities | None |
| Security | None |
| Guest House | No |
Interior
| Interior Features | None |
|---|---|
| Appliances | Range - Electric |
| Heating | No Heat |
| Cooling | Other, Wall-Win A/C |
| Fireplace | No |
| # of Stories | 1 |
| Stories | 1.00 |
| Furnished | Unfurnished |
| Master Bedroom | Mstr Bdrm - Ground |
Exterior
| Exterior Features | Open Patio |
|---|---|
| Roof | Comp Rolled |
| Construction | Frame/Stucco |
| Front Exposure | South |
Additional Information
| Date Listed | January 9th, 2025 |
|---|---|
| Days on Market | 275 |
| Zoning | SF7 |
| Foreclosure | No |
| Short Sale | No |
| RE / Bank Owned | No |
| Parcel ID | 74434404060001220 |
Room Dimensions
| Master Bedroom | 12 x 10 |
|---|---|
| Living Room | 30 x 14 |
| Kitchen | 10 x 14 |
Listing Details
| Office | Highlight Realty Corp/LW |
|---|---|
| john@highlightrealty.com |

