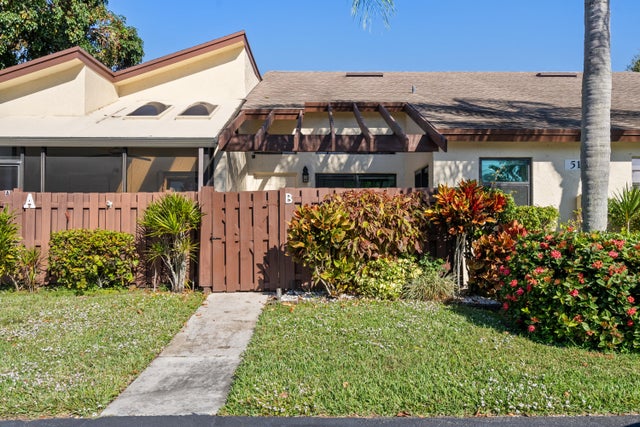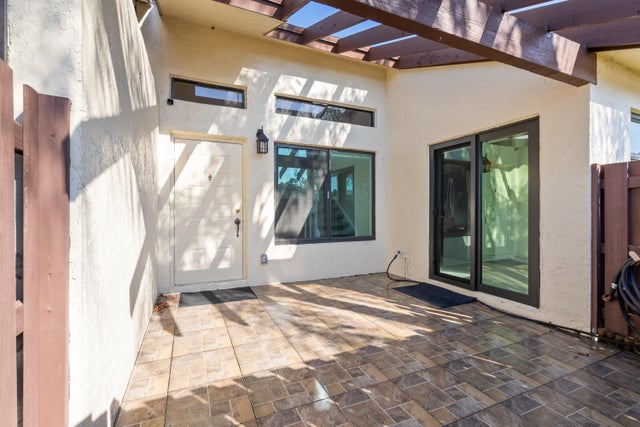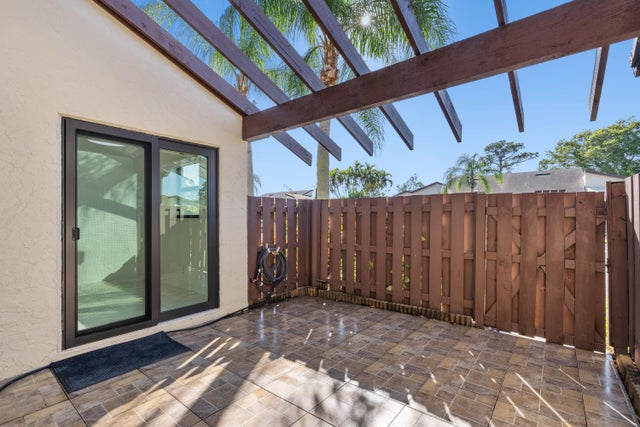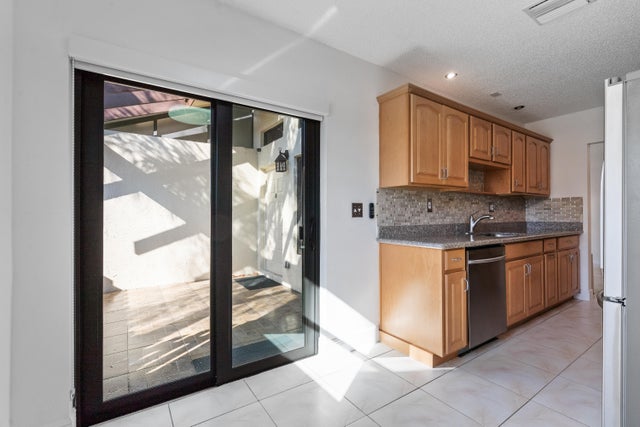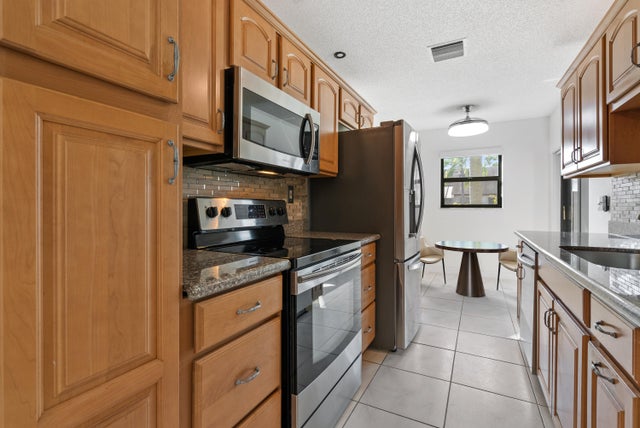About 5110 Nesting Way #b
Stunning 1/1 villa with den/office in a rare second-floor loft in prime Delray Beach! Modern updates shine throughout, featuring a sleek kitchen with stainless steel appliances, granite countertops, and hurricane-impact windows. Enjoy updated bathrooms, designer lighting, in-unit washer/dryer, and recent upgrades including roof (2021), hot water heater (2024), washer (2024), and custom Bandalux blinds (2024). Move-in ready and just minutes from Downtown Delray's shops, restaurants, galleries, parks, and beaches--this villa blends style, convenience, and an unbeatable location-walking distance to the pool.
Features of 5110 Nesting Way #b
| MLS® # | RX-11050546 |
|---|---|
| USD | $239,000 |
| CAD | $333,094 |
| CNY | 元1,696,852 |
| EUR | €205,198 |
| GBP | £180,807 |
| RUB | ₽19,072,128 |
| HOA Fees | $525 |
| Bedrooms | 1 |
| Bathrooms | 2.00 |
| Full Baths | 2 |
| Total Square Footage | 1,125 |
| Living Square Footage | 1,125 |
| Square Footage | Tax Rolls |
| Acres | 0.00 |
| Year Built | 1986 |
| Type | Residential |
| Sub-Type | Condo or Coop |
| Style | Multi-Level, Villa |
| Unit Floor | 1 |
| Status | Active |
| HOPA | Yes-Verified |
| Membership Equity | No |
Community Information
| Address | 5110 Nesting Way #b |
|---|---|
| Area | 4630 |
| Subdivision | HIGH POINT OF DELRAY WEST CONDO SEC 3 |
| Development | High Point of Delray West |
| City | Delray Beach |
| County | Palm Beach |
| State | FL |
| Zip Code | 33484 |
Amenities
| Amenities | Pool, Tennis, Clubhouse, Exercise Room, Community Room, Shuffleboard, Sidewalks, Billiards, Street Lights |
|---|---|
| Utilities | 3-Phase Electric, Public Water, Public Sewer, Cable |
| Parking | Assigned, Guest, Vehicle Restrictions |
| View | Garden |
| Is Waterfront | No |
| Waterfront | None |
| Has Pool | No |
| Pets Allowed | No |
| Unit | Garden Apartment, Multi-Level |
| Subdivision Amenities | Pool, Community Tennis Courts, Clubhouse, Exercise Room, Community Room, Shuffleboard, Sidewalks, Billiards, Street Lights |
Interior
| Interior Features | Walk-in Closet, Built-in Shelves, Entry Lvl Lvng Area |
|---|---|
| Appliances | Washer, Dryer, Refrigerator, Range - Electric, Dishwasher, Water Heater - Elec, Disposal, Ice Maker, Microwave, Freezer |
| Heating | Central, Electric |
| Cooling | Electric, Ceiling Fan, Central |
| Fireplace | No |
| # of Stories | 2 |
| Stories | 2.00 |
| Furnished | Unfurnished |
| Master Bedroom | Mstr Bdrm - Ground |
Exterior
| Exterior Features | Open Patio, Auto Sprinkler |
|---|---|
| Lot Description | Cul-De-Sac, West of US-1 |
| Windows | Sliding, Verticals, Hurricane Windows, Impact Glass |
| Roof | Comp Shingle |
| Construction | CBS, Frame/Stucco |
| Front Exposure | South |
School Information
| Elementary | Banyan Creek Elementary School |
|---|---|
| Middle | Carver Middle School |
| High | Atlantic High School |
Additional Information
| Date Listed | January 9th, 2025 |
|---|---|
| Days on Market | 292 |
| Zoning | RM |
| Foreclosure | No |
| Short Sale | No |
| RE / Bank Owned | No |
| HOA Fees | 525 |
| Parcel ID | 00424611183770020 |
Room Dimensions
| Master Bedroom | 15 x 15 |
|---|---|
| Dining Room | 8 x 12 |
| Living Room | 20 x 13 |
| Kitchen | 12 x 8 |
| Loft | 12 x 12 |
Listing Details
| Office | Century 21 Stein Posner |
|---|---|
| ajs929@hotmail.com |

