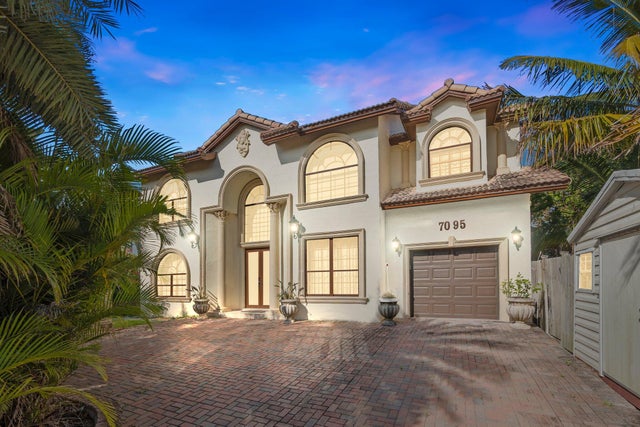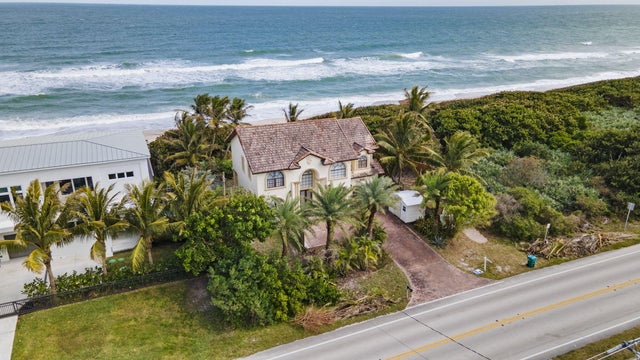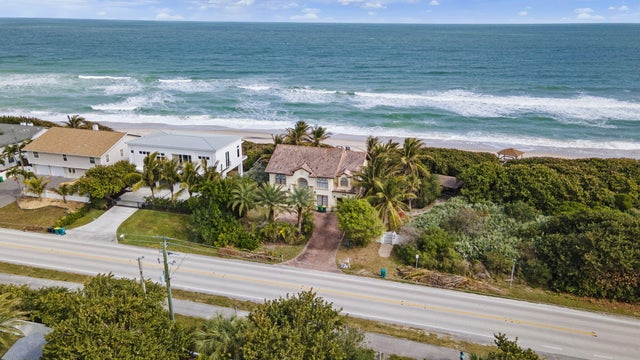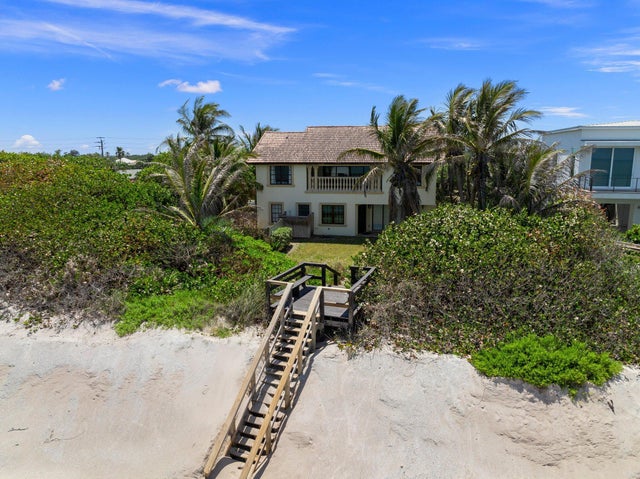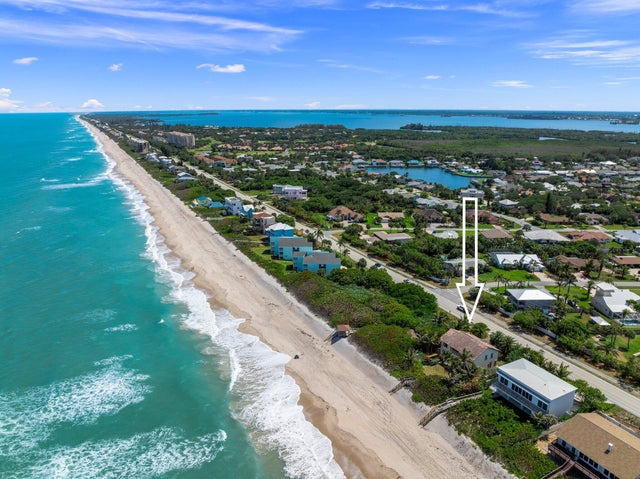About 7095 S Hwy A1a
Exquisite Oceanfront home on 1/2 acre with no HOA and a nature preserve lot. Coastal elegance surrounded by lush, tropical landscaping with a private, pristine, white sand beach out your back door. This solid concrete block residence is rich with architectural flavor features marble and Cherry hardwood flooring, newer AC and impact rated glass sliders & garage door.
Features of 7095 S Hwy A1a
| MLS® # | RX-11050766 |
|---|---|
| USD | $2,499,000 |
| CAD | $3,503,223 |
| CNY | 元17,779,810 |
| EUR | €2,150,417 |
| GBP | £1,871,559 |
| RUB | ₽201,863,472 |
| Bedrooms | 4 |
| Bathrooms | 3.00 |
| Full Baths | 3 |
| Total Square Footage | 22,215 |
| Living Square Footage | 2,640 |
| Square Footage | Tax Rolls |
| Acres | 0.00 |
| Year Built | 1999 |
| Type | Residential |
| Sub-Type | Single Family Detached |
| Restrictions | None |
| Unit Floor | 0 |
| Status | Active |
| HOPA | No Hopa |
| Membership Equity | No |
Community Information
| Address | 7095 S Hwy A1a |
|---|---|
| Area | 5940 |
| Subdivision | Other |
| City | Melbourne Beach |
| County | Brevard |
| State | FL |
| Zip Code | 32951 |
Amenities
| Amenities | None |
|---|---|
| Utilities | Public Water, Septic |
| Parking | Garage - Attached |
| # of Garages | 1 |
| View | Ocean |
| Is Waterfront | Yes |
| Waterfront | Ocean Front |
| Has Pool | No |
| Pets Allowed | Yes |
| Subdivision Amenities | None |
Interior
| Interior Features | Built-in Shelves, Ctdrl/Vault Ceilings, Cook Island, Split Bedroom, Walk-in Closet |
|---|---|
| Appliances | Microwave, Range - Electric |
| Heating | Central |
| Cooling | Central |
| Fireplace | No |
| # of Stories | 2 |
| Stories | 2.00 |
| Furnished | Unfurnished |
| Master Bedroom | Mstr Bdrm - Upstairs, Separate Tub |
Exterior
| Exterior Features | Covered Balcony, Covered Patio |
|---|---|
| Lot Description | 1/2 to < 1 Acre |
| Roof | S-Tile |
| Construction | Concrete, Frame/Stucco |
| Front Exposure | West |
Additional Information
| Date Listed | January 10th, 2025 |
|---|---|
| Days on Market | 276 |
| Zoning | Residential |
| Foreclosure | No |
| Short Sale | No |
| RE / Bank Owned | No |
| Parcel ID | 29382500524 |
| Waterfront Frontage | 80 |
Room Dimensions
| Master Bedroom | 13 x 16 |
|---|---|
| Bedroom 2 | 11 x 12 |
| Bedroom 3 | 12 x 12 |
| Bedroom 4 | 10 x 12 |
| Dining Room | 11 x 12 |
| Family Room | 12 x 16 |
| Living Room | 11 x 12 |
| Kitchen | 12 x 12 |
Listing Details
| Office | LPT Realty, LLC |
|---|---|
| flbrokers@lptrealty.com |

