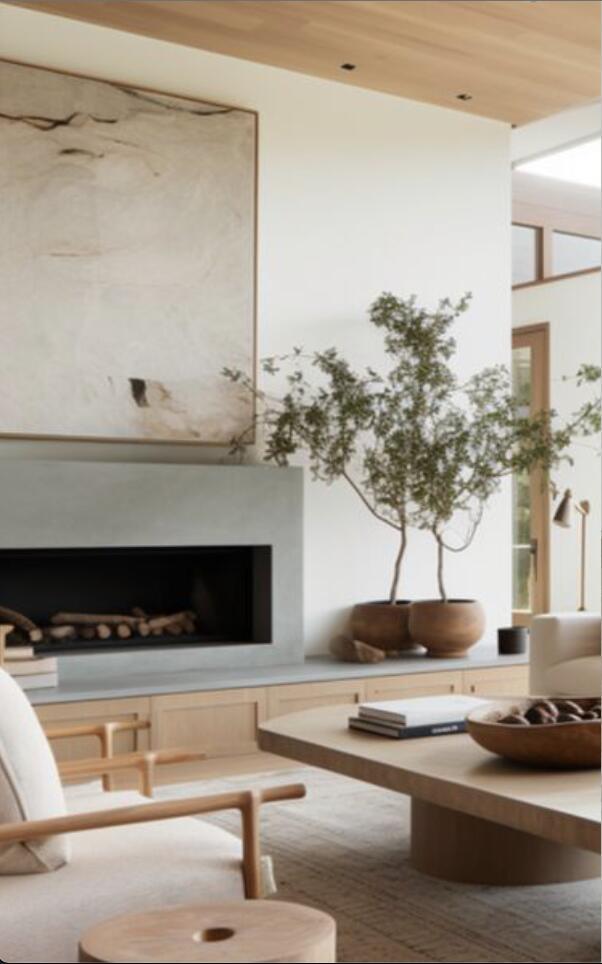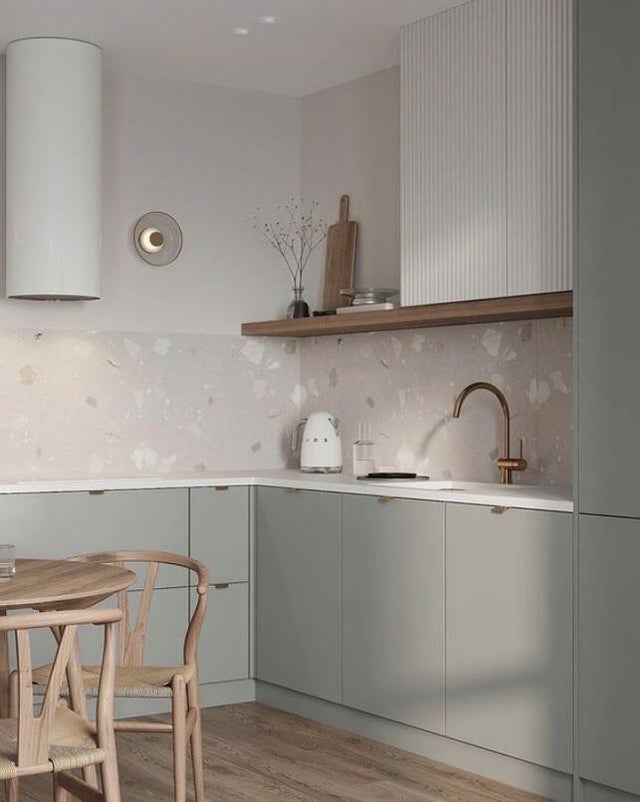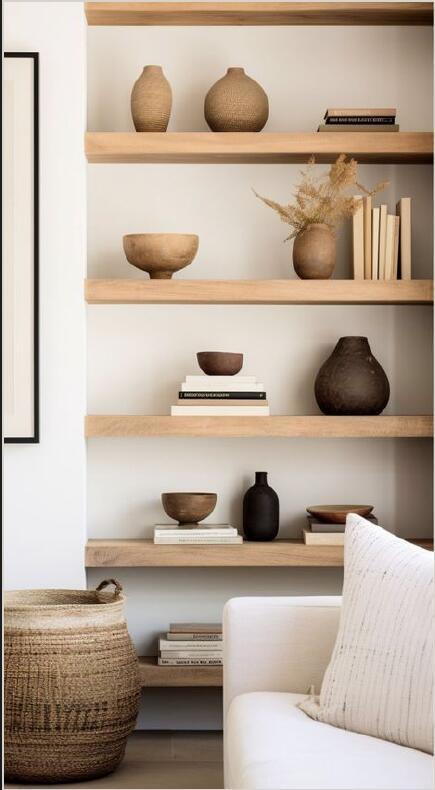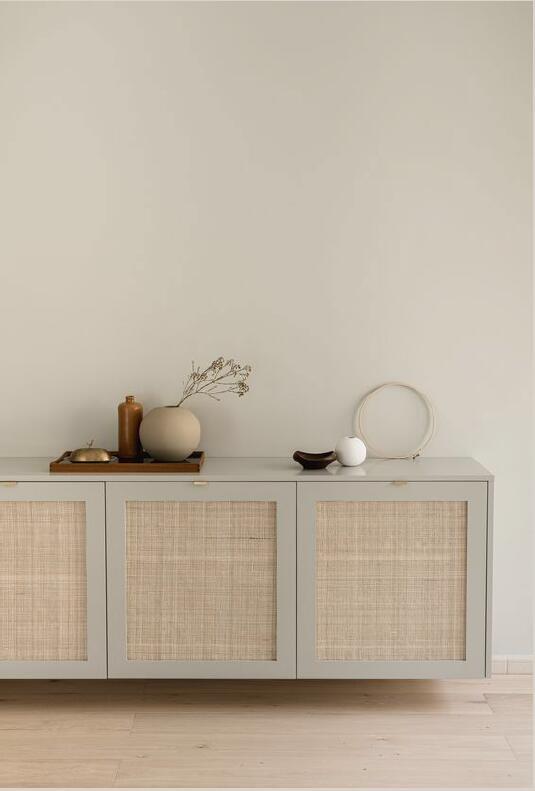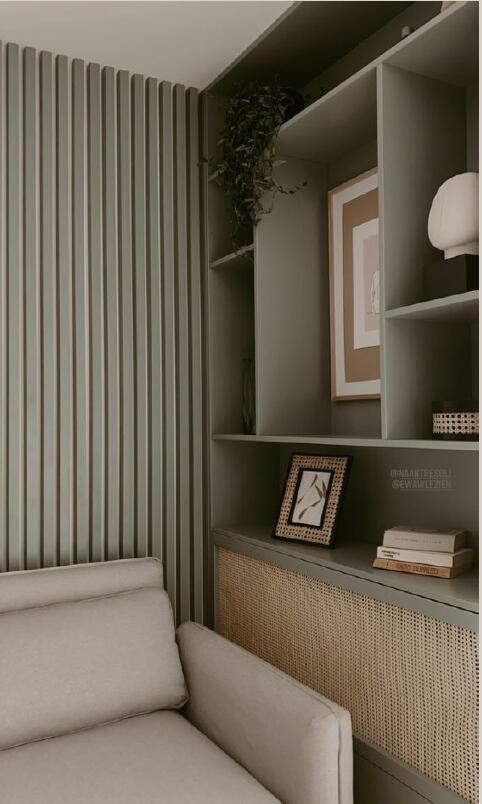About 11354 Polo Park Trl
Experience sophisticated living in this beautiful development within Palm Beach Polo & Country Club crafted by Farrell Companies with architecture by Granoff and Will Minnear Architects and interiors by Archie Bolden.Located only minutes away from all major Wellington equestrian facilities and only 13 +/- miles from Palm Beach International Airport, this brand-new construction offers open concept living with 6 generously sized bedrooms and 6.2 bathrooms. The attractive exterior with combined warm white and gray stucco extends to a private pool & spa with outdoor dining areas surrounded by landscaped grounds, providing the perfect setting for both relaxation and entertaining. Concept images by Archie Bolden.
Features of 11354 Polo Park Trl
| MLS® # | RX-11050952 |
|---|---|
| USD | $8,995,000 |
| CAD | $12,661,632 |
| CNY | 元64,228,798 |
| EUR | €7,785,415 |
| GBP | £6,781,232 |
| RUB | ₽719,678,257 |
| HOA Fees | $1,115 |
| Bedrooms | 6 |
| Bathrooms | 8.00 |
| Full Baths | 6 |
| Half Baths | 2 |
| Total Square Footage | 9,578 |
| Living Square Footage | 7,372 |
| Square Footage | Tax Rolls |
| Acres | 0.38 |
| Year Built | 2025 |
| Type | Residential |
| Sub-Type | Single Family Detached |
| Restrictions | Buyer Approval |
| Style | < 4 Floors, Contemporary |
| Unit Floor | 0 |
| Status | Active |
| HOPA | No Hopa |
| Membership Equity | No |
Community Information
| Address | 11354 Polo Park Trl |
|---|---|
| Area | 5520 |
| Subdivision | Polo Park |
| City | Wellington |
| County | Palm Beach |
| State | FL |
| Zip Code | 33414 |
Amenities
| Amenities | Bike - Jog, Exercise Room, Fitness Trail, Golf Course, Pickleball, Playground, Sidewalks, Street Lights, Cafe/Restaurant, Dog Park |
|---|---|
| Utilities | Cable, 3-Phase Electric, Public Water |
| Parking | 2+ Spaces, Garage - Attached |
| # of Garages | 4 |
| Is Waterfront | Yes |
| Waterfront | Lake |
| Has Pool | Yes |
| Pool | Heated, Inground, Spa |
| Pets Allowed | Yes |
| Unit | Multi-Level |
| Subdivision Amenities | Bike - Jog, Exercise Room, Fitness Trail, Golf Course Community, Pickleball, Playground, Sidewalks, Street Lights, Cafe/Restaurant, Dog Park |
| Security | Gate - Manned, Security Patrol |
| Guest House | No |
Interior
| Interior Features | Elevator, Cook Island, Pantry, Roman Tub, Split Bedroom, Walk-in Closet |
|---|---|
| Appliances | Dishwasher, Dryer, Freezer, Generator Whle House, Ice Maker, Refrigerator, Washer |
| Heating | Central |
| Cooling | Central |
| Fireplace | No |
| # of Stories | 2 |
| Stories | 2.00 |
| Furnished | Unfurnished |
| Master Bedroom | 2 Master Suites, Dual Sinks, Mstr Bdrm - Sitting, Spa Tub & Shower |
Exterior
| Exterior Features | Covered Patio, Fence, Open Patio |
|---|---|
| Lot Description | 1/4 to 1/2 Acre |
| Windows | Impact Glass |
| Roof | Other |
| Construction | CBS |
| Front Exposure | Southeast |
Additional Information
| Date Listed | January 10th, 2025 |
|---|---|
| Days on Market | 277 |
| Zoning | res |
| Foreclosure | No |
| Short Sale | No |
| RE / Bank Owned | No |
| HOA Fees | 1115 |
| Parcel ID | N/A |
Room Dimensions
| Master Bedroom | 23 x 16 |
|---|---|
| Living Room | 33 x 22 |
| Kitchen | 14 x 22 |
Listing Details
| Office | Douglas Elliman (Wellington) |
|---|---|
| flbroker@elliman.com |

