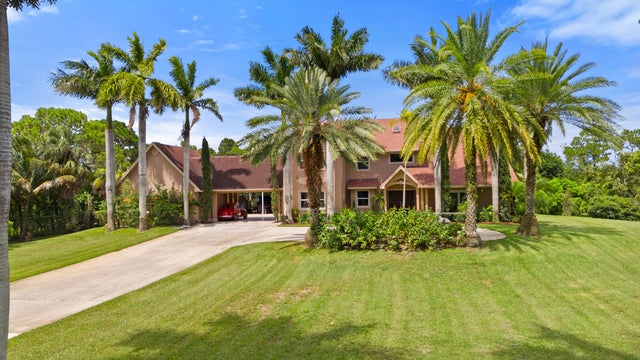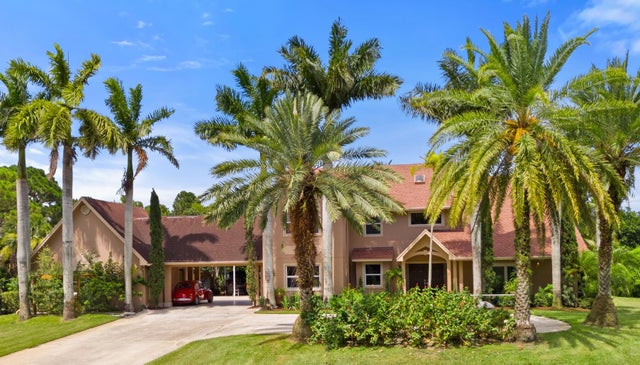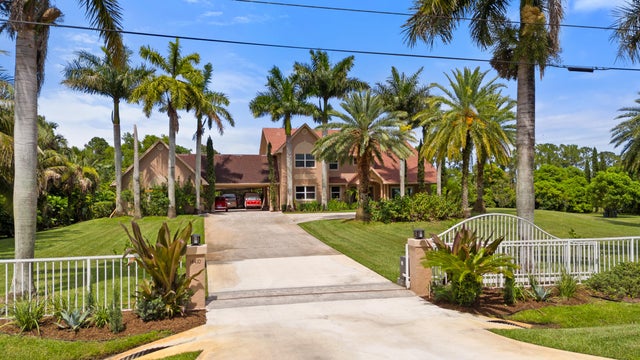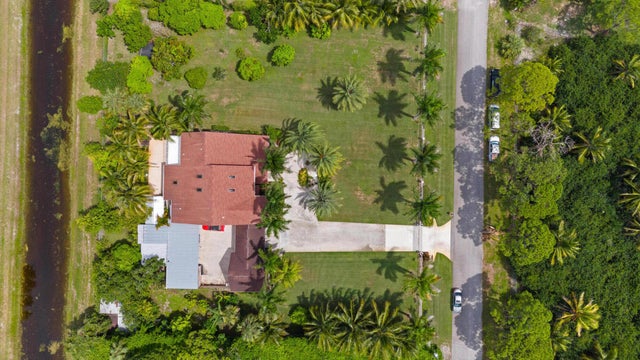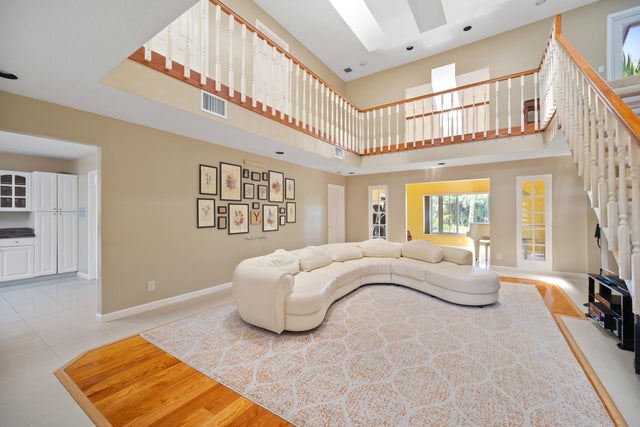About 14410 64th Wy N
: Awesome opportunity for a Large Family, Small Business, or AirBnB. This custom built 5 bedrooms, 4 1/2 baths home, Den/Office, Library, Florida room, Music room, game room/nursery, and with possibilities for 7 bedrooms or additional offices. Move-in ready. Highlights are Impact Windows, 1+ acre, centrally located to major shopping, entertainment, dining, airport, and amazing Beaches. Coming in 2025, will be the Alan B. Miller Medical Center with 150 beds, Medical offices, and 800+ jobs and less than 2 miles away. No HOA, so it could be great for a Business or AirBnB and Pet friendly. Home is connected to City water, is fully gated w/security system, and has a 2 Car garage with a huge car port. Main roof is @ 1 year old, Stainless appliances, granite counters and so much more. See document
Features of 14410 64th Wy N
| MLS® # | RX-11051497 |
|---|---|
| USD | $2,100,000 |
| CAD | $2,943,675 |
| CNY | 元14,962,500 |
| EUR | €1,807,073 |
| GBP | £1,572,738 |
| RUB | ₽170,664,480 |
| Bedrooms | 5 |
| Bathrooms | 5.00 |
| Full Baths | 4 |
| Half Baths | 1 |
| Total Square Footage | 5,470 |
| Living Square Footage | 4,654 |
| Square Footage | Tax Rolls |
| Acres | 1.20 |
| Year Built | 1995 |
| Type | Residential |
| Sub-Type | Single Family Detached |
| Restrictions | None |
| Unit Floor | 0 |
| Status | Active |
| HOPA | No Hopa |
| Membership Equity | No |
Community Information
| Address | 14410 64th Wy N |
|---|---|
| Area | 5330 |
| Subdivision | Palm Beach Country Estates |
| City | Palm Beach Gardens |
| County | Palm Beach |
| State | FL |
| Zip Code | 33418 |
Amenities
| Amenities | Bike - Jog, Playground, Horses Permitted |
|---|---|
| Utilities | 3-Phase Electric, Public Water, Septic |
| Parking Spaces | 4 |
| Parking | 2+ Spaces, Driveway, Carport - Detached, Garage - Detached, Covered |
| # of Garages | 2 |
| View | Canal |
| Is Waterfront | No |
| Waterfront | Interior Canal |
| Has Pool | No |
| Pets Allowed | Yes |
| Subdivision Amenities | Bike - Jog, Playground, Horses Permitted |
| Security | Gate - Unmanned, Security Sys-Owned, TV Camera |
Interior
| Interior Features | Entry Lvl Lvng Area, Foyer, Cook Island, Pantry, Split Bedroom, Walk-in Closet, Ctdrl/Vault Ceilings, Sky Light(s), Roman Tub, Upstairs Living Area |
|---|---|
| Appliances | Cooktop, Dishwasher, Dryer, Microwave, Range - Electric, Refrigerator, Wall Oven, Washer, Washer/Dryer Hookup, Water Heater - Elec |
| Heating | Central |
| Cooling | Central |
| Fireplace | No |
| # of Stories | 2 |
| Stories | 2.00 |
| Furnished | Unfurnished |
| Master Bedroom | Bidet, Mstr Bdrm - Ground, Separate Shower, Separate Tub, Whirlpool Spa, 2 Master Baths, 2 Master Suites |
Exterior
| Exterior Features | Auto Sprinkler, Deck, Fence, Open Patio, Shed, Zoned Sprinkler, Fruit Tree(s), Open Balcony, Extra Building, Open Porch, Room for Pool |
|---|---|
| Lot Description | 1 to < 2 Acres |
| Roof | Barrel |
| Construction | CBS, Frame |
| Front Exposure | West |
Additional Information
| Date Listed | January 12th, 2025 |
|---|---|
| Days on Market | 272 |
| Zoning | AR |
| Foreclosure | No |
| Short Sale | No |
| RE / Bank Owned | No |
| Parcel ID | 00424122000008460 |
| Contact Info | (561) 602-8986 |
Room Dimensions
| Master Bedroom | 19 x 16 |
|---|---|
| Bedroom 2 | 13 x 10 |
| Bedroom 3 | 23 x 16 |
| Bedroom 4 | 13 x 13 |
| Bedroom 5 | 12 x 13 |
| Den | 10 x 10 |
| Dining Room | 13 x 13 |
| Living Room | 24 x 18 |
| Kitchen | 20 x 13 |
| Florida Room | 16 x 12 |
| Loft | 16 x 10 |
| Patio | 24 x 12 |
| Porch | 12 x 6 |
Listing Details
| Office | Water Pointe Realty Group |
|---|---|
| mark@waterpointe.com |

