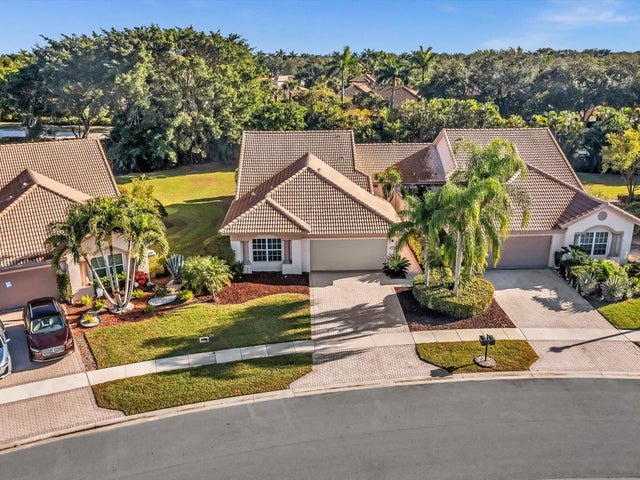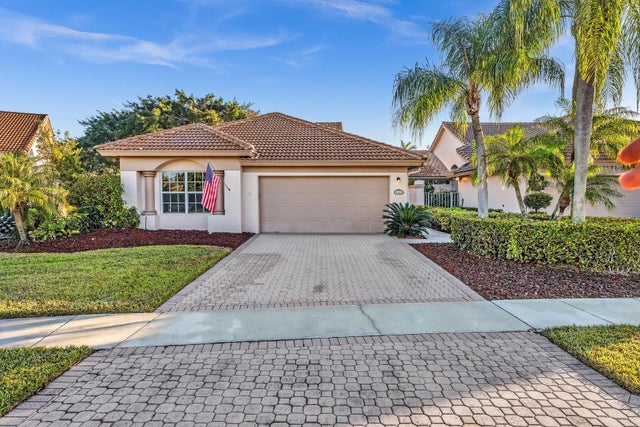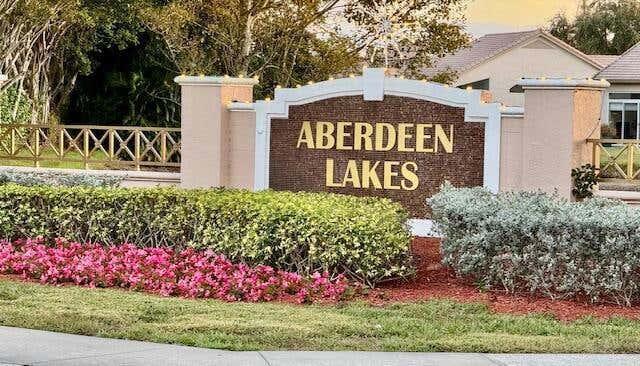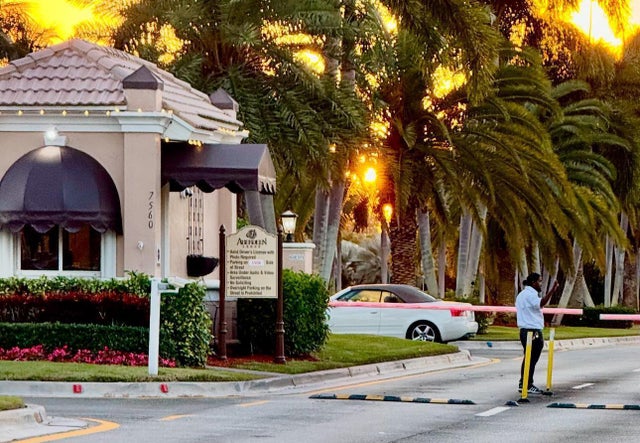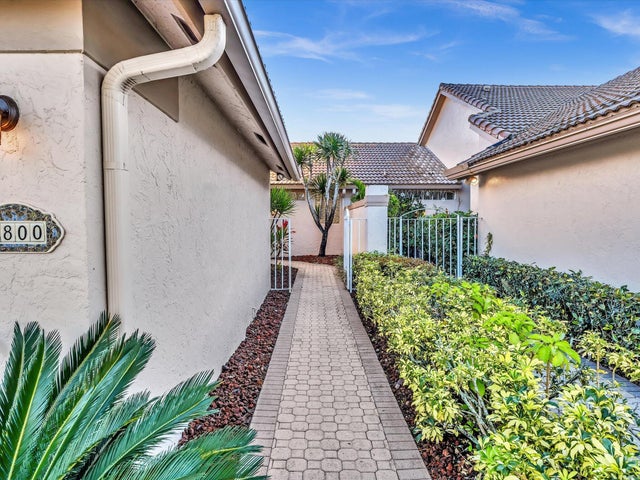About 8800 Shoal Creek Lane
MOTIVATED SELLER!!!! This 3-bedroom, 2-bathroom immaculate move in ready villa offers the comfort and privacy of a single-family home with the added perks of community living. With expansive ceilings and a split bedroom floor plan, the villa feels spacious and well-designed. The Glassed-in Florida Room with a peaceful lake view provides additional entertaining space, perfect for gatherings or relaxation. Enjoy peace of mind with hurricane shutters, upgraded efficient central A/C and all major appliances.Walk to local community pool in this dog-friendly, well maintained community. The community is part of Aberdeen Country Club which has a Mandatory Membership Requirement. Enjoy the club amenities from the lap and beach pools to the Fazzio 18-hole golf course,14 har-tru tennis courts, 4 pickleball courts, and 2 Bocce courts - there is truely no shortage of activities to enjoy. Additionally, the club offers various dining options, an active lounge, planned social activities, hot tub, steam showers, and locker rooms for golf and tennis enthusiasts. Fitness enthusiasts will appreciate the state-of-the-art gym, exercise classes, and racket sports pro shops. For those with diverse interests, Aberdeen hosts several clubs within the community. Conveniently located near shopping, dining, and recreational facilities, including a new Whole Foods, Aberdeen offers a desirable lifestyle. Community has easy proximity to the turnpike and I-95, as well as three international airports within a short drive. Whether you're seeking relaxation, recreation, or social engagement, Aberdeen promises to deliver the "good life" experience. Come and explore the amenities and community spirit that Aberdeen has to offer!
Features of 8800 Shoal Creek Lane
| MLS® # | RX-11051731 |
|---|---|
| USD | $204,900 |
| CAD | $287,608 |
| CNY | 元1,458,908 |
| EUR | €175,935 |
| GBP | £152,806 |
| RUB | ₽16,567,087 |
| HOA Fees | $600 |
| Bedrooms | 3 |
| Bathrooms | 2.00 |
| Full Baths | 2 |
| Total Square Footage | 2,428 |
| Living Square Footage | 1,787 |
| Square Footage | Tax Rolls |
| Acres | 0.19 |
| Year Built | 1994 |
| Type | Residential |
| Sub-Type | Townhouse / Villa / Row |
| Restrictions | Buyer Approval, Lease OK w/Restrict, Tenant Approval, Comercial Vehicles Prohibited, No RV |
| Style | < 4 Floors, Villa, Ranch |
| Unit Floor | 0 |
| Status | Active Under Contract |
| HOPA | No Hopa |
| Membership Equity | Yes |
Community Information
| Address | 8800 Shoal Creek Lane |
|---|---|
| Area | 4590 |
| Subdivision | ABERDEEN/Lancaster Lakes |
| Development | Aberdeen/Lancaster Lakes |
| City | Boynton Beach |
| County | Palm Beach |
| State | FL |
| Zip Code | 33472 |
Amenities
| Amenities | Cafe/Restaurant, Clubhouse, Exercise Room, Library, Pool, Spa-Hot Tub |
|---|---|
| Utilities | Cable, 3-Phase Electric, Public Sewer, Public Water |
| Parking | 2+ Spaces, Driveway, Garage - Attached |
| # of Garages | 2 |
| View | Garden, Lake |
| Is Waterfront | No |
| Waterfront | None |
| Has Pool | No |
| Pets Allowed | Restricted |
| Subdivision Amenities | Cafe/Restaurant, Clubhouse, Exercise Room, Library, Pool, Spa-Hot Tub |
| Security | Gate - Manned, Security Patrol, Burglar Alarm |
Interior
| Interior Features | Ctdrl/Vault Ceilings, Entry Lvl Lvng Area, Pantry, Split Bedroom, Walk-in Closet, French Door |
|---|---|
| Appliances | Auto Garage Open, Dishwasher, Disposal, Dryer, Microwave, Range - Electric, Refrigerator, Smoke Detector, Storm Shutters, Washer, Water Heater - Elec |
| Heating | Central, Electric |
| Cooling | Central, Electric, Humidistat |
| Fireplace | No |
| # of Stories | 1 |
| Stories | 1.00 |
| Furnished | Unfurnished |
| Master Bedroom | Dual Sinks, Mstr Bdrm - Ground, Separate Shower, Separate Tub |
Exterior
| Exterior Features | Auto Sprinkler, Open Patio, Shutters, Lake/Canal Sprinkler, Zoned Sprinkler |
|---|---|
| Lot Description | < 1/4 Acre, Sidewalks |
| Roof | S-Tile |
| Construction | CBS |
| Front Exposure | West |
Additional Information
| Date Listed | January 13th, 2025 |
|---|---|
| Days on Market | 280 |
| Zoning | RS |
| Foreclosure | No |
| Short Sale | No |
| RE / Bank Owned | No |
| HOA Fees | 600 |
| Parcel ID | 00424516080000480 |
Room Dimensions
| Master Bedroom | 16 x 13 |
|---|---|
| Living Room | 23 x 15 |
| Kitchen | 12 x 10 |
Listing Details
| Office | RE/MAX Direct |
|---|---|
| ben@benarce.com |

