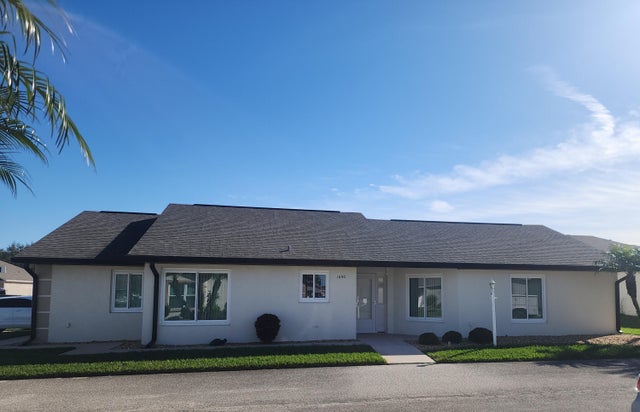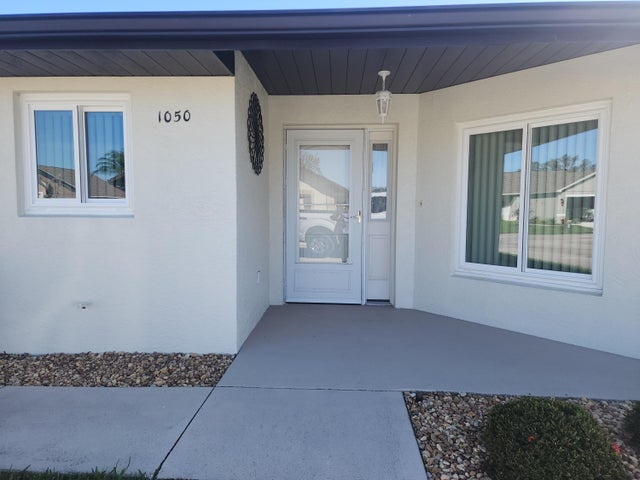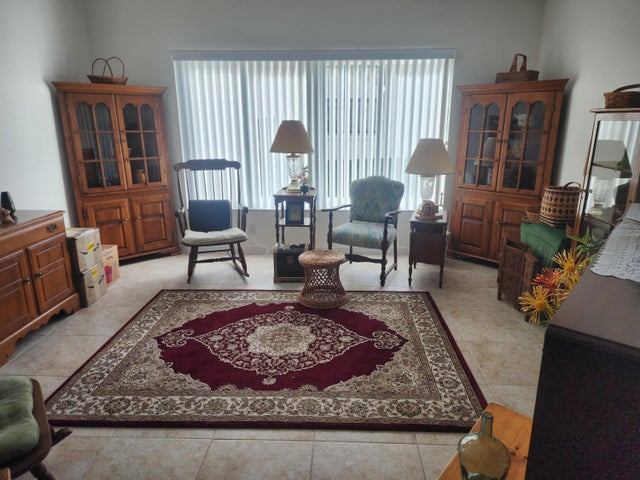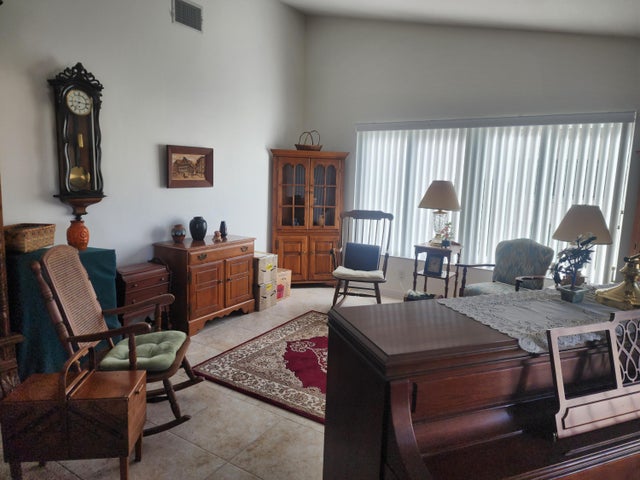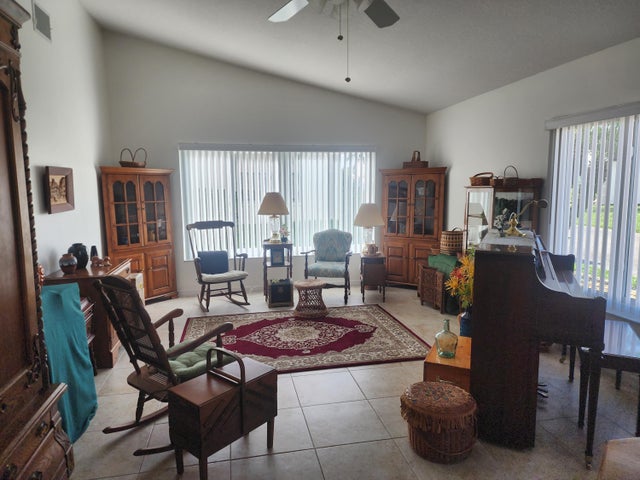About 1050 N Brainerd Avenue
Meticulously maintained CBS home, in quiet Oaks Village, 55+ community. Enjoy the oversized master bedroom (20 X 13.5') with attached Florida room to enjoy your morning coffee. Walk-in Closet. Super-sized utility room (16 X7'). Bright & White Kitchen with Island, breakfast nook, pantry, newer stove, plenty of storage. Living room, (20 X 13) has room for your dining table. 2nd bedroom has 2 closets. Oversized 1 car garage. Roof is 4 years old. Fresh paint. Generator for emergency. Convenience of proximity to shopping, lakes, golf course, nature trails, essential amenities and services. Sparkling community pool/rec hall is 1 block away. All measurements are approximate.
Features of 1050 N Brainerd Avenue
| MLS® # | RX-11051978 |
|---|---|
| USD | $216,000 |
| CAD | $302,800 |
| CNY | 元1,536,790 |
| EUR | €185,870 |
| GBP | £161,767 |
| RUB | ₽17,447,983 |
| HOA Fees | $165 |
| Bedrooms | 2 |
| Bathrooms | 2.00 |
| Full Baths | 2 |
| Total Square Footage | 2,036 |
| Living Square Footage | 1,553 |
| Square Footage | Tax Rolls |
| Acres | 0.12 |
| Year Built | 2003 |
| Type | Residential |
| Sub-Type | Single Family Detached |
| Unit Floor | 0 |
| Status | Active |
| HOPA | Yes-Verified |
| Membership Equity | No |
Community Information
| Address | 1050 N Brainerd Avenue |
|---|---|
| Area | 5940 |
| Subdivision | OAKS VILLAGE |
| City | Avon Park |
| County | Highlands |
| State | FL |
| Zip Code | 33825 |
Amenities
| Amenities | Pool, Community Room |
|---|---|
| Utilities | Public Sewer, Public Water, 3-Phase Electric |
| Parking | Garage - Attached, Driveway |
| # of Garages | 1 |
| Is Waterfront | No |
| Waterfront | None |
| Has Pool | No |
| Pets Allowed | Restricted |
| Unit | Corner |
| Subdivision Amenities | Pool, Community Room |
| Security | None |
Interior
| Interior Features | Split Bedroom, Foyer, Walk-in Closet, Cook Island |
|---|---|
| Appliances | Dishwasher, Dryer, Range - Electric, Refrigerator, Washer, Washer/Dryer Hookup |
| Heating | Central, Electric |
| Cooling | Central, Electric |
| Fireplace | No |
| # of Stories | 1 |
| Stories | 1.00 |
| Furnished | Unfurnished |
| Master Bedroom | Separate Shower, Mstr Bdrm - Sitting |
Exterior
| Lot Description | < 1/4 Acre |
|---|---|
| Roof | Comp Shingle |
| Construction | Frame/Stucco |
| Front Exposure | West |
Additional Information
| Date Listed | January 14th, 2025 |
|---|---|
| Days on Market | 271 |
| Zoning | PD |
| Foreclosure | No |
| Short Sale | No |
| RE / Bank Owned | No |
| HOA Fees | 165 |
| Parcel ID | A15332830000200730 |
Room Dimensions
| Master Bedroom | 20 x 14 |
|---|---|
| Bedroom 2 | 13 x 11 |
| Living Room | 20 x 14 |
| Kitchen | 12 x 8 |
Listing Details
| Office | Illustrated Properties LLC (Co |
|---|---|
| virginia@ipre.com |

