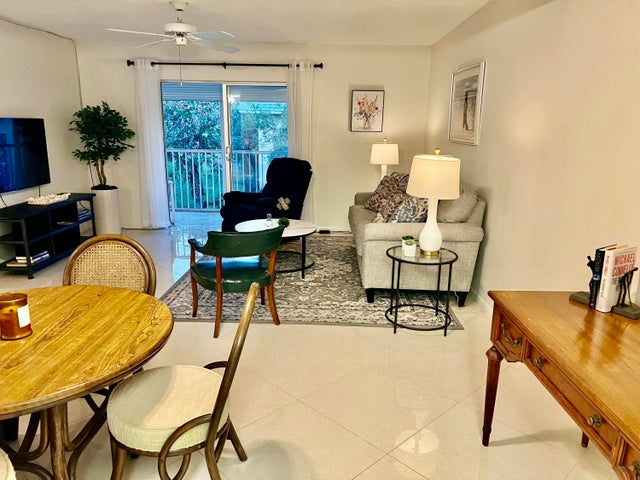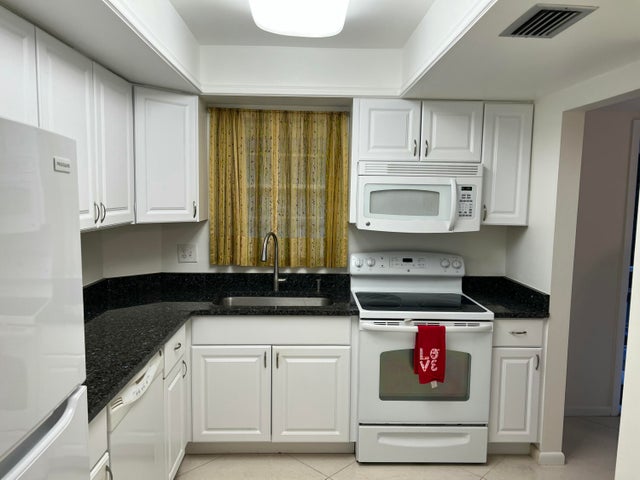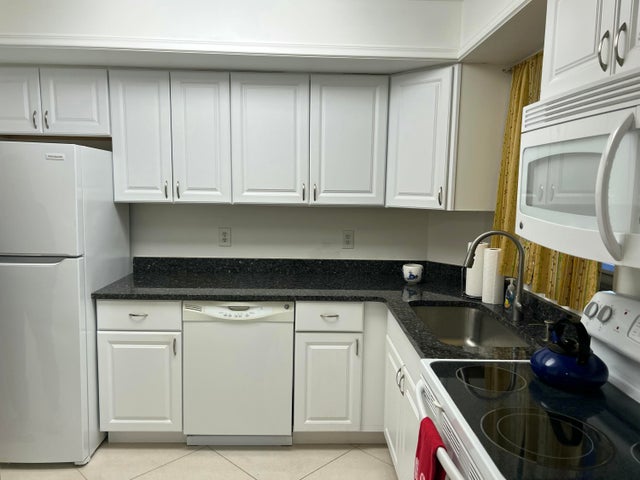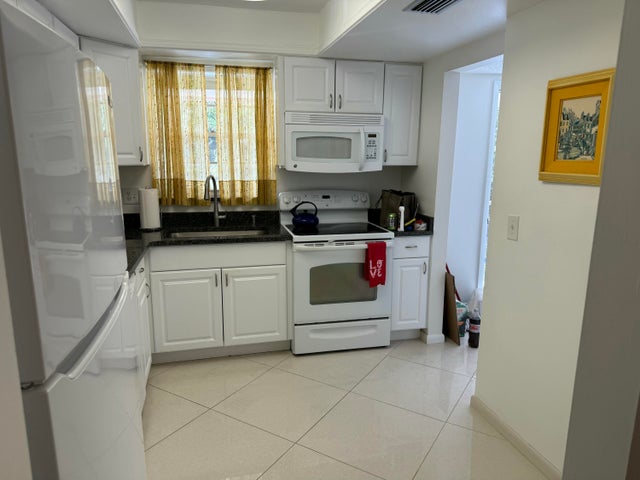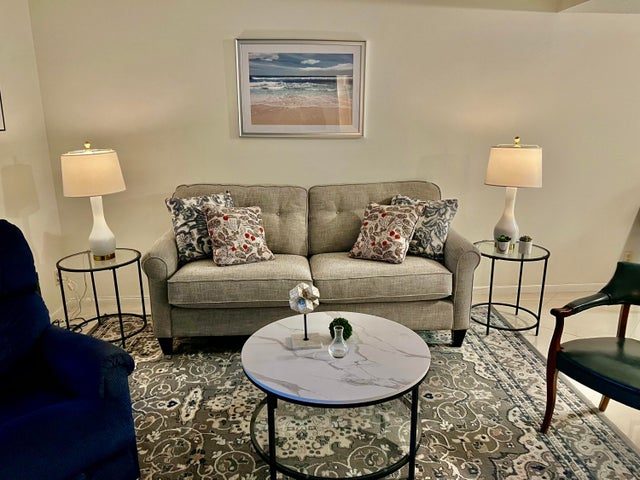About 18081 Se Country Club Dr #7-69
Welcome to Little Club, a serene and vibrant 55+ community nestled in Jupiter, FL, adjacent to the lush beauty of Jonathan Dickinson State Park. This beautifully furnished 2-bedroom, 1-bathroom second-floor condo offers the perfect blend of tranquility and activity. The unit features stunning tile flooring throughout, a modern kitchen, and a lovely screened-in patio where you can enjoy views of nature.Little Club residents enjoy a host of amenities, including a heated pool, pickleball, tennis, bocce ball, a 9-hole golf course, and a clubhouse with social events and a well-stocked library. The maintenance fee covers Bluestream fiber optic TV and WiFi, water, building insurance, and all lawn and amenities upkeep.
Features of 18081 Se Country Club Dr #7-69
| MLS® # | RX-11052275 |
|---|---|
| USD | $175,000 |
| CAD | $245,324 |
| CNY | 元1,245,085 |
| EUR | €150,589 |
| GBP | £131,062 |
| RUB | ₽14,136,098 |
| HOA Fees | $622 |
| Bedrooms | 2 |
| Bathrooms | 1.00 |
| Full Baths | 1 |
| Total Square Footage | 910 |
| Living Square Footage | 910 |
| Square Footage | Tax Rolls |
| Acres | 0.00 |
| Year Built | 1973 |
| Type | Residential |
| Sub-Type | Condo or Coop |
| Unit Floor | 2 |
| Status | Active |
| HOPA | Yes-Verified |
| Membership Equity | No |
Community Information
| Address | 18081 Se Country Club Dr #7-69 |
|---|---|
| Area | 5060 |
| Subdivision | LITTLE CLUB |
| Development | LITTLE CLUB |
| City | Jupiter |
| County | Martin |
| State | FL |
| Zip Code | 33469 |
Amenities
| Amenities | Clubhouse, Pool, Golf Course, Tennis, Bike - Jog, Library, Shuffleboard, Billiards, Manager on Site, Internet Included, Pickleball, Bocce Ball |
|---|---|
| Utilities | Cable, 3-Phase Electric, Public Sewer, Public Water |
| Parking | Assigned |
| Is Waterfront | No |
| Waterfront | None |
| Has Pool | No |
| Pets Allowed | No |
| Subdivision Amenities | Clubhouse, Pool, Golf Course Community, Community Tennis Courts, Bike - Jog, Library, Shuffleboard, Billiards, Manager on Site, Internet Included, Pickleball, Bocce Ball |
| Security | None |
| Guest House | No |
Interior
| Interior Features | Foyer, Split Bedroom, Walk-in Closet |
|---|---|
| Appliances | Dishwasher, Range - Electric, Refrigerator, Water Heater - Elec |
| Heating | Central |
| Cooling | Central |
| Fireplace | No |
| # of Stories | 2 |
| Stories | 2.00 |
| Furnished | Furnished |
| Master Bedroom | Mstr Bdrm - Upstairs, Combo Tub/Shower |
Exterior
| Construction | CBS, Concrete |
|---|---|
| Front Exposure | West |
Additional Information
| Date Listed | January 14th, 2025 |
|---|---|
| Days on Market | 271 |
| Zoning | RES |
| Foreclosure | No |
| Short Sale | No |
| RE / Bank Owned | No |
| HOA Fees | 622 |
| Parcel ID | 224042010007006900 |
Room Dimensions
| Master Bedroom | 14 x 11 |
|---|---|
| Living Room | 20 x 13 |
| Kitchen | 10 x 9 |
Listing Details
| Office | Leibowitz Realty Group, LLC./PBG |
|---|---|
| michael@leibowitzrealty.com |

