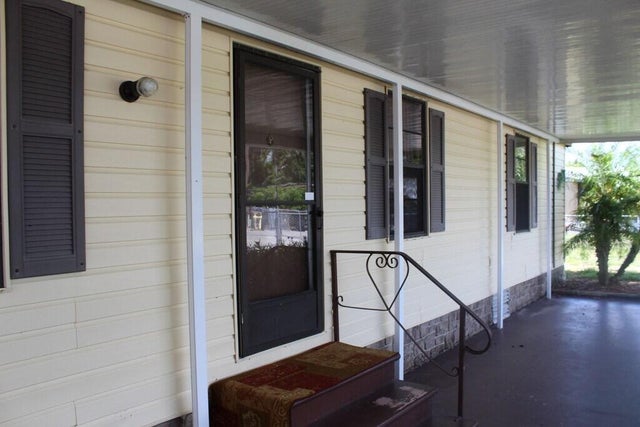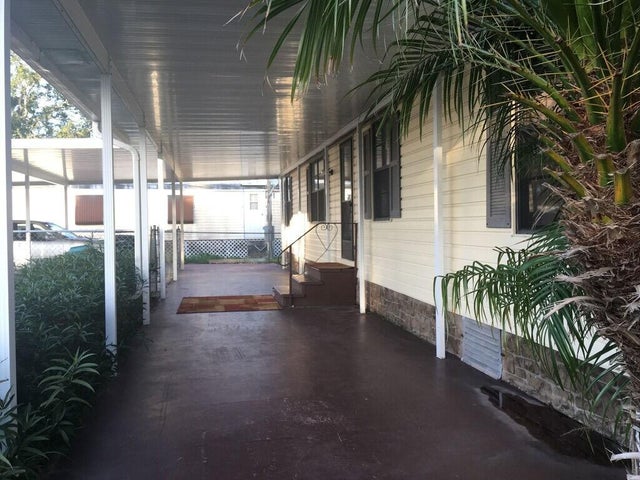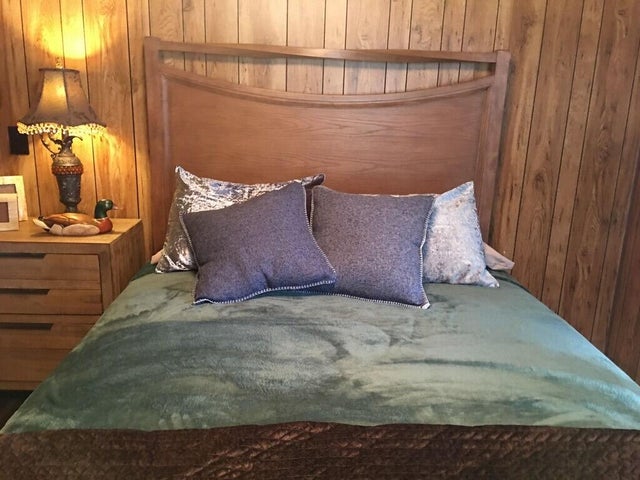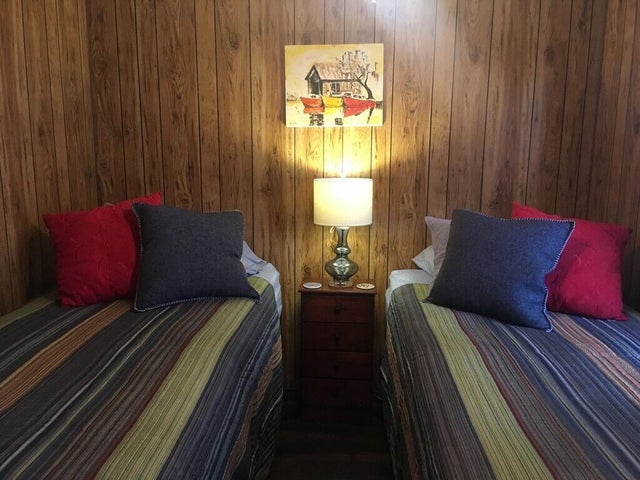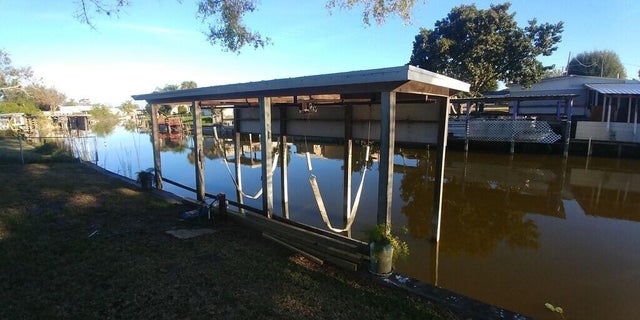About 1163 20th Street
Beautifully rennovated 3/2 home with for that cozy, comfort feeling on the water. Rests on flourishing wide canal with the best Okeechobee wildlife from gators, turtles, Krappies and Bass. Take a boat ride from your back private boat lift thru the rim canals to the Lake or Kissimmee River. The house has a new plexiglass enclosure/screened on back porch for your enjoyment along with A bonus covered sitting area/dock resting next to the water for your morning and evenings. Very private located on a cul-de-sac. The front has a large patio and covered carport area for 2 plus vehicles and an additional driveway for your boat or RV. Brick pavers recently placed along west walk way area. Property is fenced.NEW A/C LARGE STORAGE SHED/excluded. FURNISHINGS negotiable.
Features of 1163 20th Street
| MLS® # | RX-11052506 |
|---|---|
| USD | $289,900 |
| CAD | $406,396 |
| CNY | 元2,062,572 |
| EUR | €249,462 |
| GBP | £217,113 |
| RUB | ₽23,417,455 |
| Bedrooms | 3 |
| Bathrooms | 2.00 |
| Full Baths | 2 |
| Total Square Footage | 2,658 |
| Living Square Footage | 1,288 |
| Square Footage | Tax Rolls |
| Acres | 0.00 |
| Year Built | 1979 |
| Type | Residential |
| Sub-Type | Mobile/Manufactured |
| Restrictions | None |
| Style | Plantation, Ranch |
| Unit Floor | 0 |
| Status | Active |
| HOPA | No Hopa |
| Membership Equity | No |
Community Information
| Address | 1163 20th Street |
|---|---|
| Area | 5940 |
| Subdivision | BUCKHEAD RIDGE SUB |
| City | Okeechobee |
| County | Glades |
| State | FL |
| Zip Code | 34974 |
Amenities
| Amenities | Boating |
|---|---|
| Utilities | 3-Phase Electric, Public Water, Septic, Cable, Gas Bottle |
| Parking Spaces | 2 |
| Parking | Carport - Attached, 2+ Spaces, Driveway, Covered |
| View | Lake, Canal |
| Is Waterfront | Yes |
| Waterfront | Navigable, Seawall, Ocean Access, Canal Width 1 - 80 |
| Has Pool | No |
| Boat Services | Private Dock, Lift, Electric Available, Water Available, Ramp |
| Pets Allowed | Yes |
| Subdivision Amenities | Boating |
Interior
| Interior Features | Split Bedroom, Walk-in Closet, Decorative Fireplace |
|---|---|
| Appliances | Dryer, Refrigerator, Range - Electric, Dishwasher, Ice Maker, Smoke Detector, Freezer, Cooktop |
| Heating | Central, Electric, Gas |
| Cooling | Gas, Electric, Central |
| Fireplace | Yes |
| # of Stories | 1 |
| Stories | 1.00 |
| Furnished | Furniture Negotiable |
| Master Bedroom | Separate Shower |
Exterior
| Exterior Features | Fence, Covered Patio, Screened Patio, Deck, Awnings, Shutters, Open Porch, Summer Kitchen |
|---|---|
| Lot Description | < 1/4 Acre, Cul-De-Sac, Paved Road |
| Windows | Picture |
| Roof | Metal |
| Construction | Frame, Modular, Vinyl Siding |
| Front Exposure | North |
Additional Information
| Date Listed | January 15th, 2025 |
|---|---|
| Days on Market | 270 |
| Zoning | RES-MIXED USE |
| Foreclosure | No |
| Short Sale | No |
| RE / Bank Owned | No |
| Parcel ID | S36383401200001100 |
Room Dimensions
| Master Bedroom | 12 x 24 |
|---|---|
| Bedroom 2 | 8 x 10 |
| Bedroom 3 | 10 x 10 |
| Dining Room | 8 x 10 |
| Living Room | 15 x 24 |
| Kitchen | 8 x 12 |
Listing Details
| Office | Real Estate Expo Inc |
|---|---|
| mlepine@aol.com |

