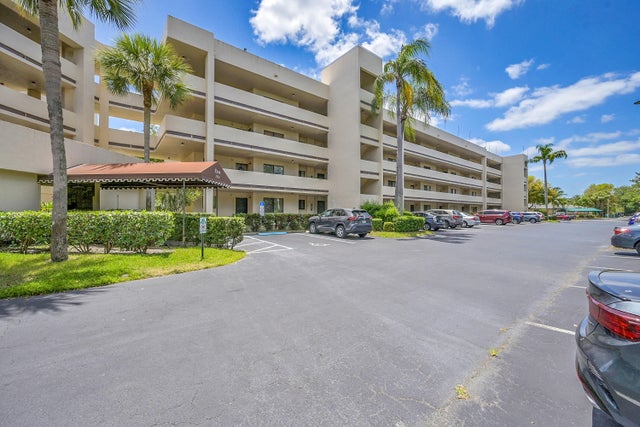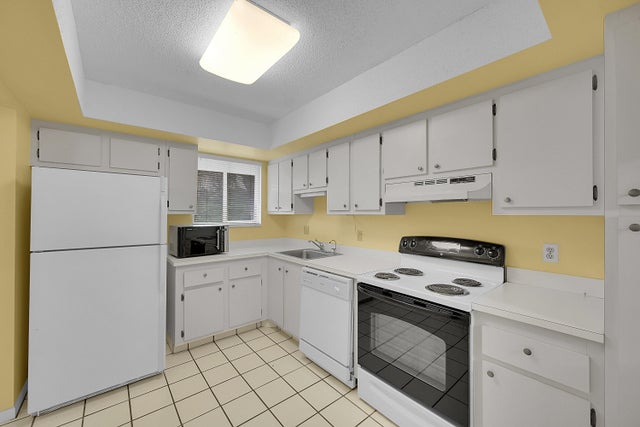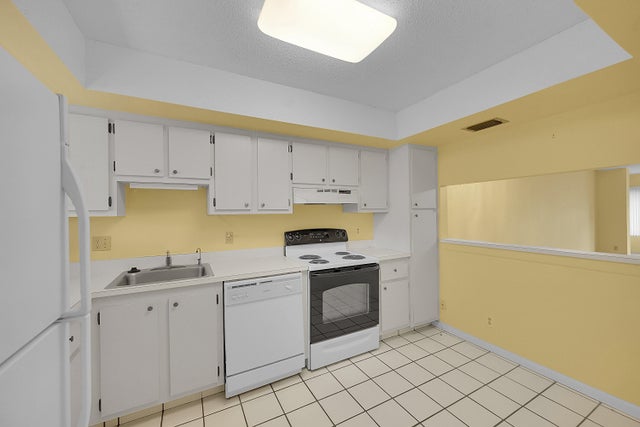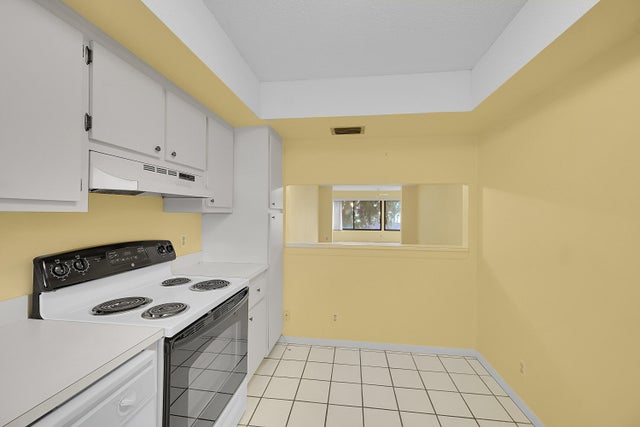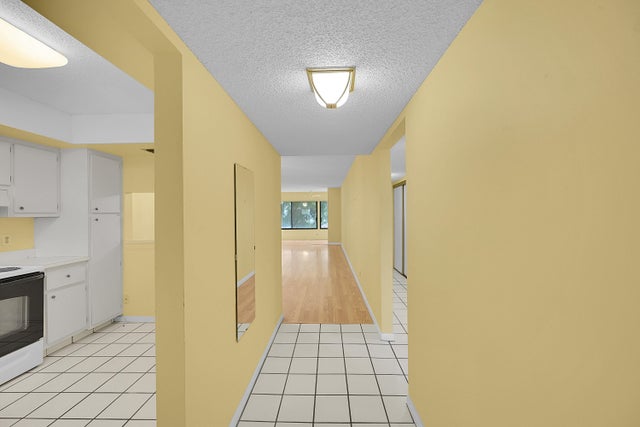About 3154 Via Poinciana #306
Spacious 2-bedroom, 2-bathroom condo located in a great community! Enjoy stunning views of the community pool right from your condo. Lots of natural light! Steps from the elevator! Featuring laminate and tile flooring throughout, this condo offers both style and low maintenance. Washer and dryer inside the unit. Just a short walk to the pool and clubhouse, you'll love the convenience and amenities this community has to offer! Great location and centrally located to everything Palm Beach County has to offer!
Features of 3154 Via Poinciana #306
| MLS® # | RX-11052645 |
|---|---|
| USD | $145,000 |
| CAD | $203,748 |
| CNY | 元1,033,140 |
| EUR | €124,349 |
| GBP | £107,824 |
| RUB | ₽11,672,442 |
| HOA Fees | $500 |
| Bedrooms | 2 |
| Bathrooms | 2.00 |
| Full Baths | 2 |
| Total Square Footage | 1,232 |
| Living Square Footage | 1,232 |
| Square Footage | Tax Rolls |
| Acres | 0.01 |
| Year Built | 1984 |
| Type | Residential |
| Sub-Type | Condo or Coop |
| Style | Traditional |
| Unit Floor | 3 |
| Status | Active |
| HOPA | Yes-Verified |
| Membership Equity | No |
Community Information
| Address | 3154 Via Poinciana #306 |
|---|---|
| Area | 5750 |
| Subdivision | POINCIANA LAKES CONDO |
| Development | POINCIANA LAKES, SPRING LAKES |
| City | Lake Worth |
| County | Palm Beach |
| State | FL |
| Zip Code | 33467 |
Amenities
| Amenities | Pool, Bike - Jog, Clubhouse, Elevator, Lobby, Community Room, Game Room, Library, Shuffleboard, Trash Chute, Sidewalks, Street Lights |
|---|---|
| Utilities | 3-Phase Electric, Public Water, Public Sewer, Cable |
| Parking | Assigned, Guest, Vehicle Restrictions |
| View | Pool, Clubhouse |
| Is Waterfront | No |
| Waterfront | None |
| Has Pool | No |
| Pets Allowed | No |
| Unit | Exterior Catwalk |
| Subdivision Amenities | Pool, Bike - Jog, Clubhouse, Elevator, Lobby, Community Room, Game Room, Library, Shuffleboard, Trash Chute, Sidewalks, Street Lights |
| Security | None |
| Guest House | No |
Interior
| Interior Features | Split Bedroom, Pantry, Foyer, Elevator, Walk-in Closet |
|---|---|
| Appliances | Washer, Dryer, Refrigerator, Range - Electric, Dishwasher, Water Heater - Elec, Disposal, Washer/Dryer Hookup |
| Heating | Central, Electric |
| Cooling | Electric, Ceiling Fan, Central |
| Fireplace | No |
| # of Stories | 4 |
| Stories | 4.00 |
| Furnished | Unfurnished |
| Master Bedroom | Separate Shower |
Exterior
| Exterior Features | Auto Sprinkler, None |
|---|---|
| Lot Description | Sidewalks, Paved Road |
| Windows | Blinds |
| Roof | Other |
| Construction | Concrete |
| Front Exposure | North |
School Information
| Elementary | Liberty Park Elementary School |
|---|---|
| Middle | Okeeheelee Middle School |
| High | John I. Leonard High School |
Additional Information
| Date Listed | January 15th, 2025 |
|---|---|
| Days on Market | 273 |
| Zoning | RS |
| Foreclosure | No |
| Short Sale | No |
| RE / Bank Owned | No |
| HOA Fees | 500 |
| Parcel ID | 00424422240053060 |
Room Dimensions
| Master Bedroom | 12 x 15 |
|---|---|
| Bedroom 2 | 9 x 12 |
| Living Room | 25 x 13 |
| Kitchen | 9 x 13 |
| Florida Room | 6 x 15 |
Listing Details
| Office | Keller Williams Realty - Welli |
|---|---|
| michaelmenchise@kw.com |

