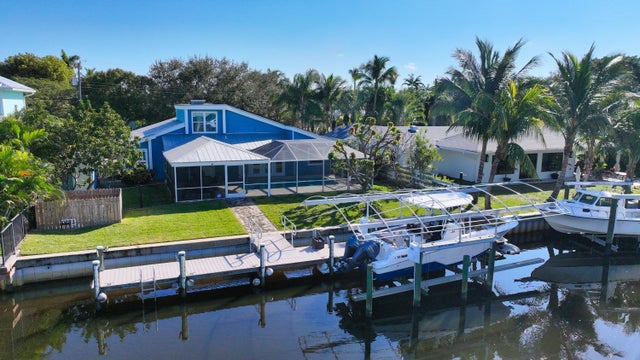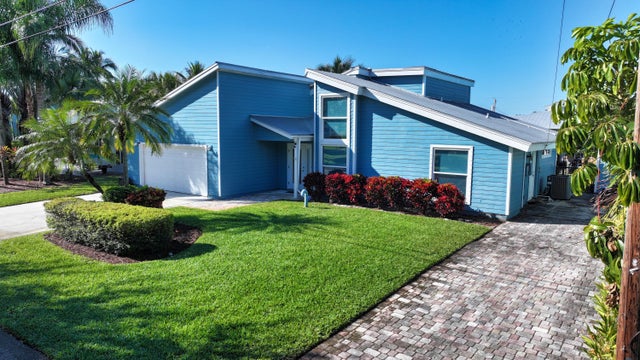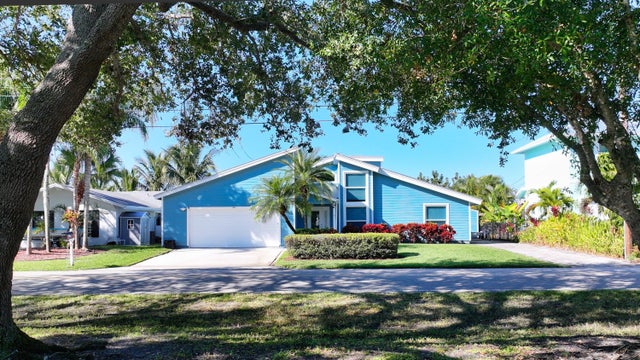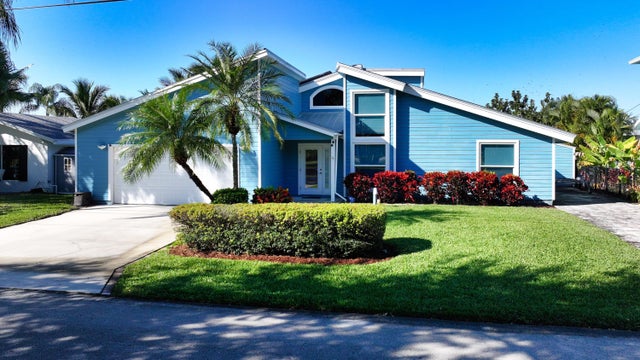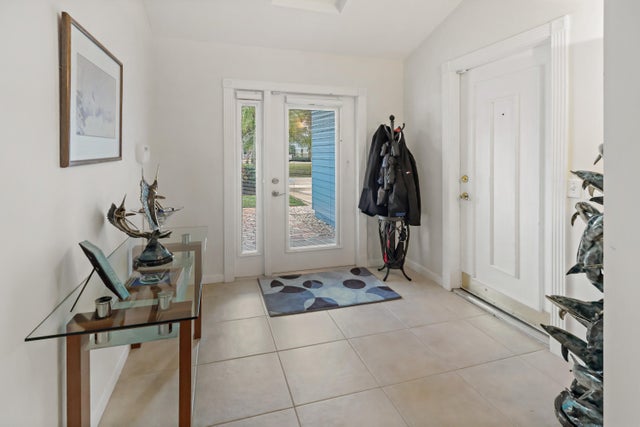About 1319 Sw Dyer Point Road
Live the ultimate Florida boating lifestyle in this 3 bed, 2.5 bath waterfront home in Palm Citya(tm)s Lighthouse Point community. Enjoy ocean access with a 13,000-lb boat lift, 2020 dock, and 2015 seawall. This coastal retreat features a pool, RV and boat parking, and a durable metal roof. Inside, light-filled open spaces, spacious loft, and a kitchen with breakfast bar create the perfect setting for entertaining. Close to beaches, dining, and top-rated schools, this Palm City gem blends charm, location, and waterfront living.
Features of 1319 Sw Dyer Point Road
| MLS® # | RX-11052690 |
|---|---|
| USD | $1,175,000 |
| CAD | $1,651,286 |
| CNY | 元8,362,945 |
| EUR | €1,013,499 |
| GBP | £893,196 |
| RUB | ₽94,459,895 |
| Bedrooms | 3 |
| Bathrooms | 3.00 |
| Full Baths | 2 |
| Half Baths | 1 |
| Total Square Footage | 2,867 |
| Living Square Footage | 1,958 |
| Square Footage | Tax Rolls |
| Acres | 0.19 |
| Year Built | 1981 |
| Type | Residential |
| Sub-Type | Single Family Detached |
| Restrictions | None |
| Unit Floor | 0 |
| Status | Active |
| HOPA | No Hopa |
| Membership Equity | No |
Community Information
| Address | 1319 Sw Dyer Point Road |
|---|---|
| Area | 9 - Palm City |
| Subdivision | LIGHTHOUSE POINT |
| City | Palm City |
| County | Martin |
| State | FL |
| Zip Code | 34990 |
Amenities
| Amenities | None |
|---|---|
| Utilities | Public Water, Public Sewer |
| Parking | Garage - Attached, 2+ Spaces, RV/Boat |
| # of Garages | 2 |
| View | Canal |
| Is Waterfront | Yes |
| Waterfront | River, Navigable, Seawall |
| Has Pool | Yes |
| Pool | Inground, Screened |
| Boat Services | Private Dock, Lift |
| Pets Allowed | Yes |
| Subdivision Amenities | None |
Interior
| Interior Features | Ctdrl/Vault Ceilings |
|---|---|
| Appliances | Dishwasher, Microwave, Refrigerator, Range - Electric, Water Heater - Elec |
| Heating | Central, Electric |
| Cooling | Central, Electric |
| Fireplace | No |
| # of Stories | 2 |
| Stories | 2.00 |
| Furnished | Unfurnished |
| Master Bedroom | Separate Shower, Separate Tub |
Exterior
| Exterior Features | Fence, Shed, Screen Porch, Solar Panels |
|---|---|
| Lot Description | < 1/4 Acre |
| Windows | Impact Glass |
| Roof | Metal |
| Construction | Frame |
| Front Exposure | East |
Additional Information
| Date Listed | January 15th, 2025 |
|---|---|
| Days on Market | 289 |
| Zoning | RES |
| Foreclosure | No |
| Short Sale | No |
| RE / Bank Owned | No |
| Parcel ID | 063841012000017204 |
Room Dimensions
| Master Bedroom | 14.5 x 13.5 |
|---|---|
| Living Room | 17 x 14 |
| Kitchen | 11 x 10 |
Listing Details
| Office | Dale Sorensen Real Estate Inc. |
|---|---|
| info@sorensenrealestate.com |

