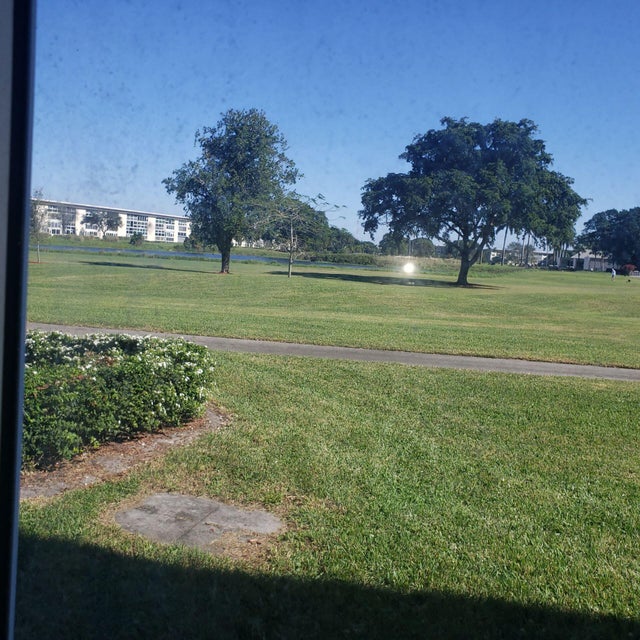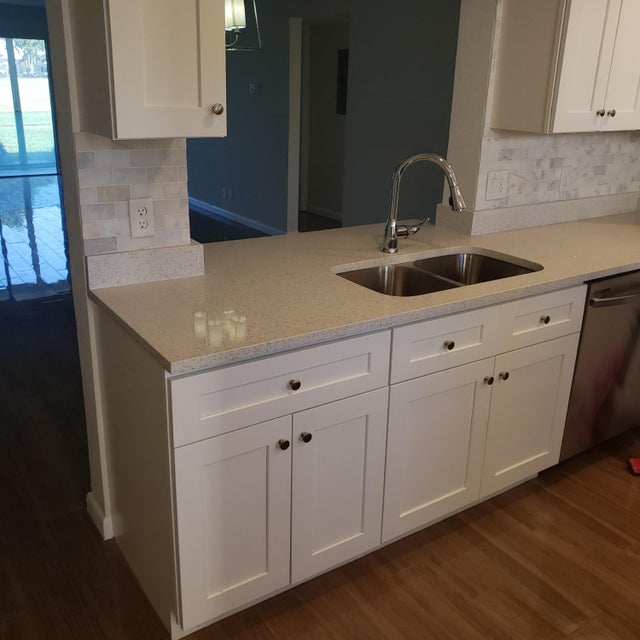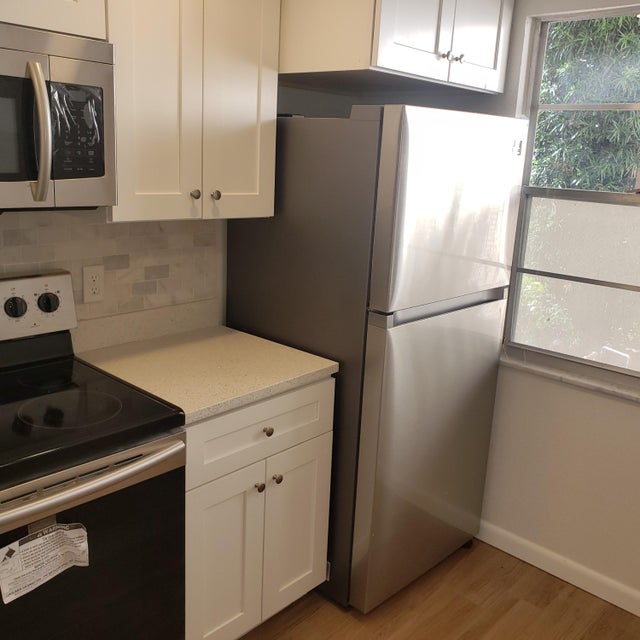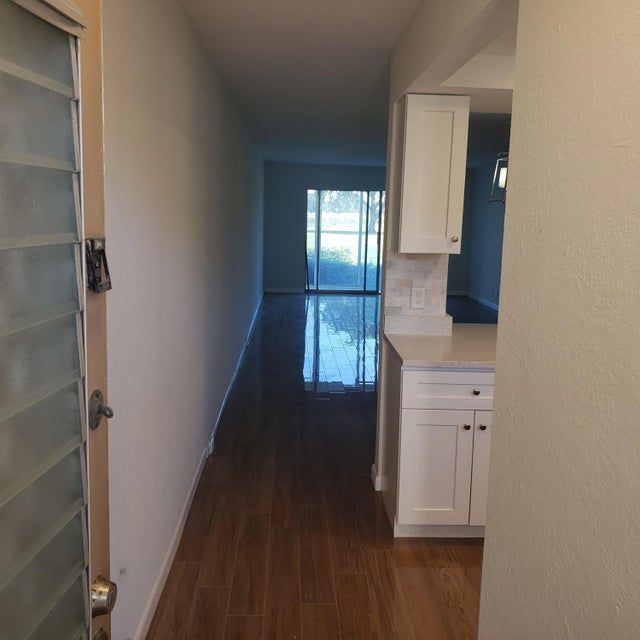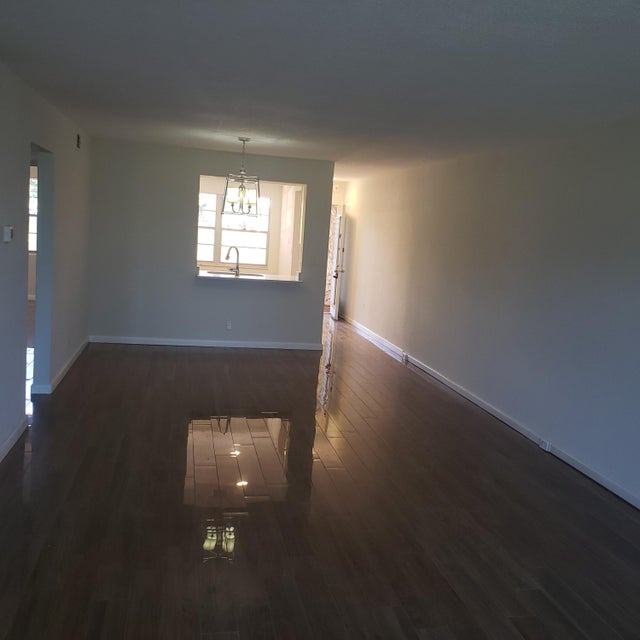About 2802 Victoria Way #h1
HOA includes: 24/7 manned seucity gate* Cable* Laundry Faciltiies* Manager* Pest Control* Clubhouse*& Golf* Tennis*PickleballCondo features: Completely remodeled* Samsung Stainless Steel Matching Appliances* Tile throut* Master Bath Double granite sinks* Make an appointment today to see this condo, there's a good chance another buyer will make an ofder! Property is sold ''AS IS'' with Right to Inspect. Please use current FAR/BAR AS IS contract. CASH Buyers must provide Proof of Funds - Financing Buyers must provide Proof of Funds & Pre-Approval Letter from Verified Lender. All sizes are approximate. INFORMATION IS HEREIN DEE,ED RELIABLE BUT NOT GUARANTEED
Features of 2802 Victoria Way #h1
| MLS® # | RX-11052707 |
|---|---|
| USD | $190,000 |
| CAD | $266,990 |
| CNY | 元1,352,724 |
| EUR | €163,542 |
| GBP | £141,971 |
| RUB | ₽15,456,633 |
| HOA Fees | $672 |
| Bedrooms | 2 |
| Bathrooms | 2.00 |
| Full Baths | 2 |
| Total Square Footage | 1,156 |
| Living Square Footage | 1,156 |
| Square Footage | Tax Rolls |
| Acres | 0.00 |
| Year Built | 1978 |
| Type | Residential |
| Sub-Type | Condo or Coop |
| Style | < 4 Floors |
| Unit Floor | 1 |
| Status | Active |
| HOPA | Yes-Verified |
| Membership Equity | No |
Community Information
| Address | 2802 Victoria Way #h1 |
|---|---|
| Area | 3523 |
| Subdivision | Wynmoor-VICTORIA VILLAGE |
| Development | Wynmoor |
| City | Coconut Creek |
| County | Broward |
| State | FL |
| Zip Code | 33066 |
Amenities
| Amenities | Bike - Jog, Business Center, Clubhouse, Exercise Room, Library, Pool, Shuffleboard, Sidewalks, Street Lights, Tennis, Trash Chute, Golf Course, Lobby, Common Laundry, Sauna, Spa-Hot Tub, Courtesy Bus |
|---|---|
| Utilities | Cable, 3-Phase Electric, Public Sewer, Public Water, Water Available |
| Parking | Assigned, Guest, Open, Vehicle Restrictions |
| View | Lake, Golf |
| Is Waterfront | No |
| Waterfront | Lake |
| Has Pool | No |
| Pets Allowed | No |
| Unit | Exterior Catwalk, Multi-Level, On Golf Course |
| Subdivision Amenities | Bike - Jog, Business Center, Clubhouse, Exercise Room, Library, Pool, Shuffleboard, Sidewalks, Street Lights, Community Tennis Courts, Trash Chute, Golf Course Community, Lobby, Common Laundry, Sauna, Spa-Hot Tub, Courtesy Bus |
| Security | Gate - Manned, Security Patrol, Wall |
| Guest House | No |
Interior
| Interior Features | Entry Lvl Lvng Area, Split Bedroom, Walk-in Closet, Foyer, Custom Mirror |
|---|---|
| Appliances | Dishwasher, Disposal, Ice Maker, Microwave, Range - Electric, Refrigerator, Smoke Detector, Water Heater - Elec, Freezer |
| Heating | Central, Electric |
| Cooling | Ceiling Fan, Central, Electric |
| Fireplace | No |
| # of Stories | 4 |
| Stories | 4.00 |
| Furnished | Partially Furnished |
| Master Bedroom | Combo Tub/Shower, Dual Sinks, Mstr Bdrm - Ground |
Exterior
| Exterior Features | Covered Patio, Screened Patio, Lake/Canal Sprinkler, Zoned Sprinkler |
|---|---|
| Lot Description | < 1/4 Acre, Paved Road, Private Road, Sidewalks, Golf Front, West of US-1 |
| Windows | Single Hung Metal, Sliding, Verticals |
| Roof | Tar/Gravel |
| Construction | Pre-Cast |
| Front Exposure | North |
Additional Information
| Date Listed | January 15th, 2025 |
|---|---|
| Days on Market | 279 |
| Zoning | PUD |
| Foreclosure | No |
| Short Sale | No |
| RE / Bank Owned | No |
| HOA Fees | 672 |
| Parcel ID | 484229bh0080 |
Room Dimensions
| Master Bedroom | 14 x 14 |
|---|---|
| Bedroom 2 | 14 x 12 |
| Living Room | 29 x 13 |
| Kitchen | 11 x 10 |
| Patio | 20 x 17 |
Listing Details
| Office | Lindhaven Properties LLC |
|---|---|
| staceylind40@yahoo.com |

