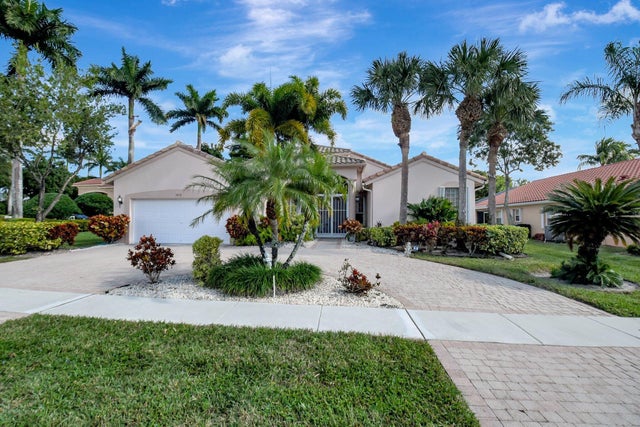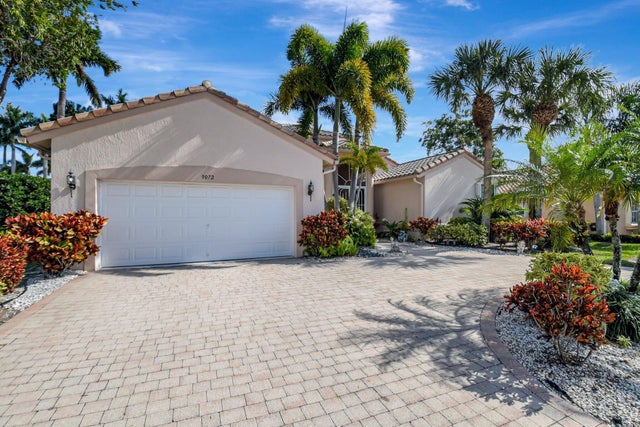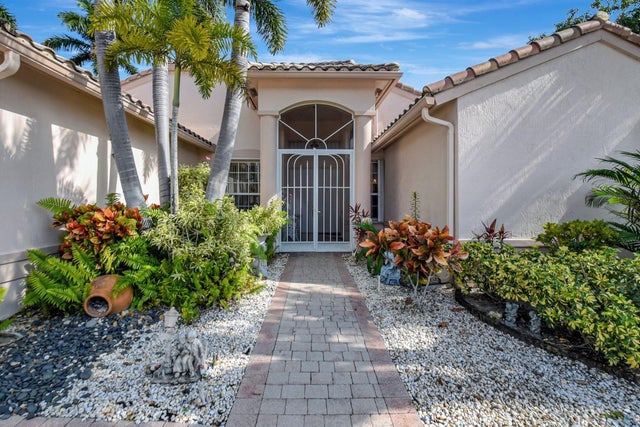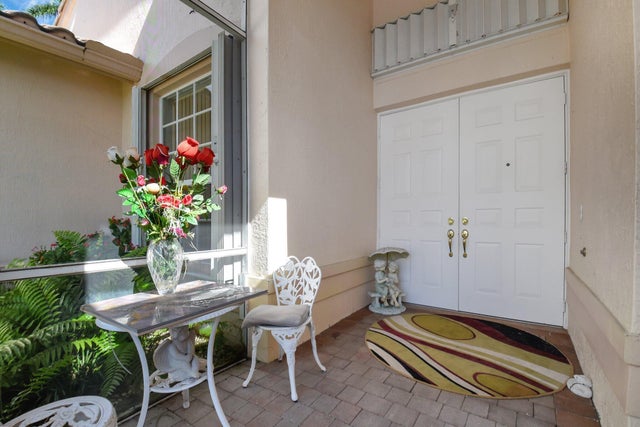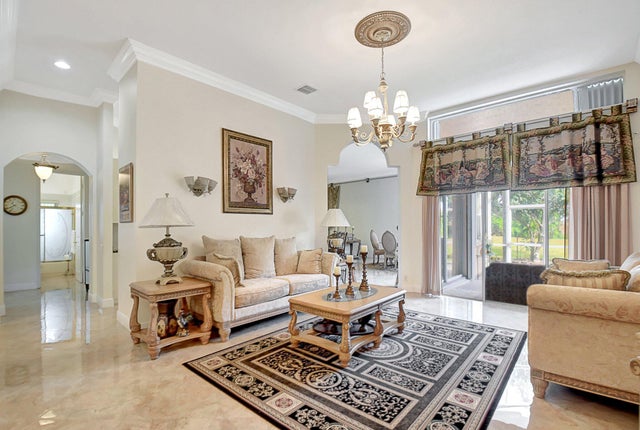About 9072 Padova Drive
Breathtaking retreat nestled within the gated community of Ponte Vecchio. This exceptional home is situated on an oversized corner lot and features a range of upgrades, a thoughtfully designed open floorplan, and an ambiance of sheer elegance. Once you step into the foyer, the soaring ceilings, natural light and gorgeous Italian marble will captivate your senses. The heart of this home revolves around its open living and dining areas, seamlessly connecting to a stunning kitchen. Adorned with gleaming white cabinetry, coordinating appliances, gorgeous countertops, pantry, convenient desk area and bar-height seating, this kitchen is a culinary dream come true. Add a charming breakfast area that overlooks the family room, and your dining experience is complete. The master suite is a truesanctuary, featuring a bonus den/office plus two walk-in closets for ample storage. The ensuite bathroom is a spa-like haven offering you the ultimate in relaxation with dual sink vanities, marble counters, a rejuvenating soaking tub, a large shower, and separate water closet. Both guest rooms are nicely sized and offer flexibility for your lifestyle needs. Once outside you can fully relax in your private oasis. The spacious screened patio is the perfect setting for entertaining or enjoying the quiet solitude. Other architectural details include crown molding, tray ceiling in master bedroom, arched doorways, AC 2018, water heater 2023. The HOA includes cable/internet, lawn care, exterior house painting, roof cleaning, security, all amenities, providing you with a truly carefree lifestyle. This home epitomizes the essence of Florida living at its finest. The combination of a luxurious home and the amenities of Ponte Vecchio create a lifestyle that is unparalleled. Whether you're looking for relaxation, recreation, or a welcoming community, this property offers it all.
Features of 9072 Padova Drive
| MLS® # | RX-11052992 |
|---|---|
| USD | $550,000 |
| CAD | $771,403 |
| CNY | 元3,919,878 |
| EUR | €471,779 |
| GBP | £411,261 |
| RUB | ₽44,785,290 |
| HOA Fees | $623 |
| Bedrooms | 3 |
| Bathrooms | 2.00 |
| Full Baths | 2 |
| Total Square Footage | 3,284 |
| Living Square Footage | 2,508 |
| Square Footage | Tax Rolls |
| Acres | 0.16 |
| Year Built | 2003 |
| Type | Residential |
| Sub-Type | Single Family Detached |
| Style | Mediterranean |
| Unit Floor | 0 |
| Status | Active Under Contract |
| HOPA | Yes-Verified |
| Membership Equity | No |
Community Information
| Address | 9072 Padova Drive |
|---|---|
| Area | 4590 |
| Subdivision | TUSCANY PAR D |
| Development | PONTE VECCHIO |
| City | Boynton Beach |
| County | Palm Beach |
| State | FL |
| Zip Code | 33472 |
Amenities
| Amenities | Billiards, Exercise Room, Game Room, Pool, Spa-Hot Tub, Tennis, Clubhouse, Library, Internet Included, Pickleball, Bocce Ball |
|---|---|
| Utilities | Public Sewer, Public Water |
| Parking | Garage - Attached, Drive - Circular, Drive - Decorative |
| # of Garages | 2 |
| View | Garden |
| Is Waterfront | No |
| Waterfront | None |
| Has Pool | No |
| Pets Allowed | Yes |
| Subdivision Amenities | Billiards, Exercise Room, Game Room, Pool, Spa-Hot Tub, Community Tennis Courts, Clubhouse, Library, Internet Included, Pickleball, Bocce Ball |
| Security | Gate - Manned |
Interior
| Interior Features | Built-in Shelves, Closet Cabinets, Entry Lvl Lvng Area, Foyer, Pantry, Roman Tub, Split Bedroom, Walk-in Closet, Volume Ceiling |
|---|---|
| Appliances | Auto Garage Open, Dishwasher, Dryer, Microwave, Range - Electric, Refrigerator, Washer |
| Heating | Central, Electric |
| Cooling | Ceiling Fan, Central, Electric |
| Fireplace | No |
| # of Stories | 1 |
| Stories | 1.00 |
| Furnished | Unfurnished, Furniture Negotiable |
| Master Bedroom | Dual Sinks, Separate Shower, Separate Tub, Mstr Bdrm - Sitting |
Exterior
| Exterior Features | Covered Patio, Screened Patio, Screen Porch |
|---|---|
| Lot Description | < 1/4 Acre |
| Windows | Drapes, Sliding |
| Roof | Barrel |
| Construction | CBS |
| Front Exposure | West |
Additional Information
| Date Listed | January 16th, 2025 |
|---|---|
| Days on Market | 275 |
| Zoning | PUD |
| Foreclosure | No |
| Short Sale | No |
| RE / Bank Owned | No |
| HOA Fees | 623 |
| Parcel ID | 00424515210000010 |
Room Dimensions
| Master Bedroom | 17 x 14 |
|---|---|
| Living Room | 22 x 15 |
| Kitchen | 14 x 12 |
Listing Details
| Office | RE/MAX Services |
|---|---|
| davidserle@remax.net |

