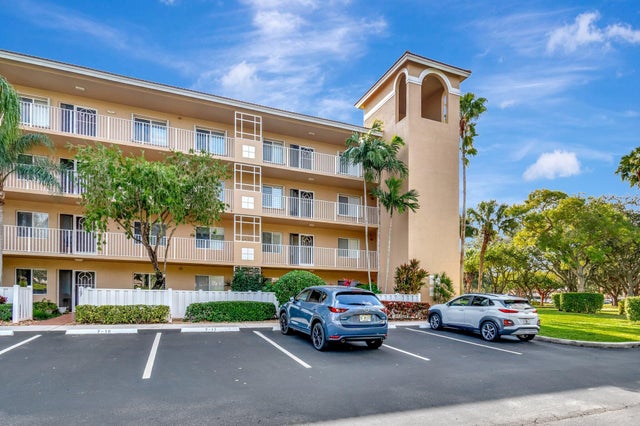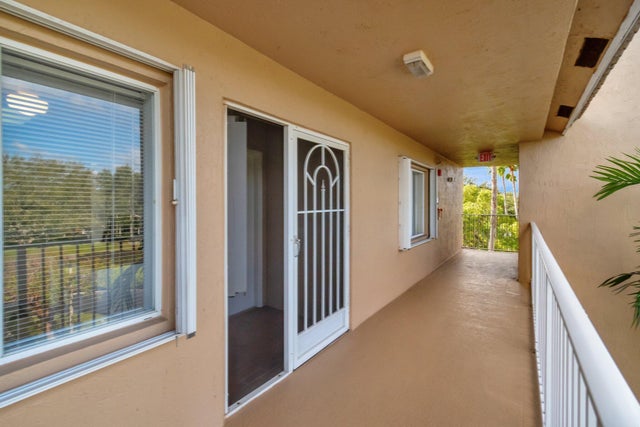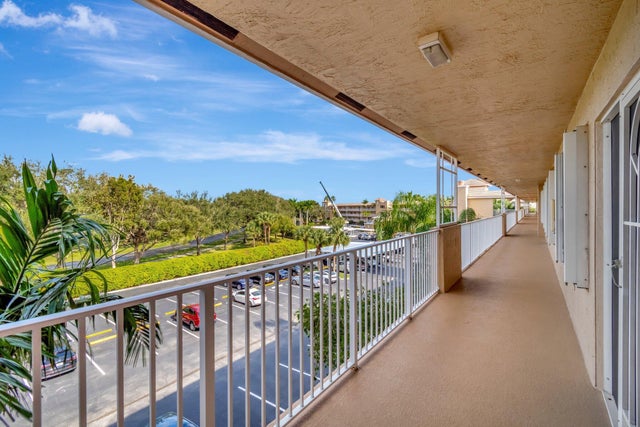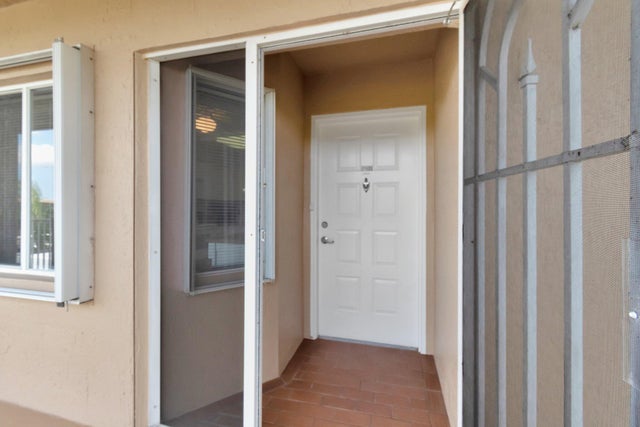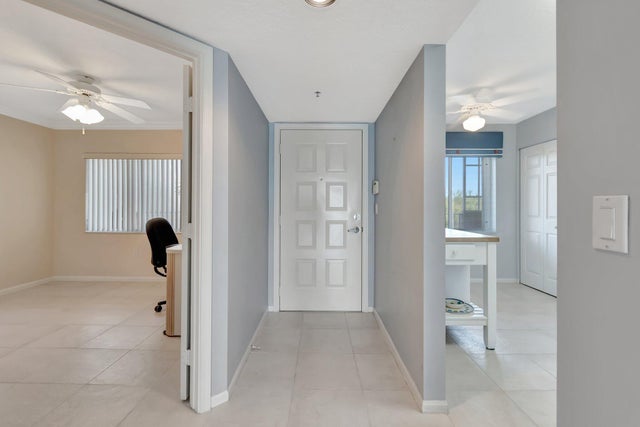About 5810 Crystal Shores Drive #408
Spacious 3BR, 2BA penthouse with stunning lake views in a premier 55+ resort-style community. Features an open layout, modern kitchen with granite countertops and white cabinets, large primary bedroom with sitting area, full-sized laundry with sink, complete accordion shutters and impact window. HOA covers Comcast TV & internet, ADT, water, and trash for your convenience.Enjoy a newly renovated clubhouse with indoor/outdoor heated pools, gym, theater, cafe, art room, and card rooms. The community offers 10 tennis courts, including pickleball, billiards, craft clubs, and various events. Experience clean, move-in ready, resort-style living designed for comfort and peace of mind. Don't miss out on this amazing opportunity!
Features of 5810 Crystal Shores Drive #408
| MLS® # | RX-11053178 |
|---|---|
| USD | $290,000 |
| CAD | $405,832 |
| CNY | 元2,065,960 |
| EUR | €249,984 |
| GBP | £217,334 |
| RUB | ₽23,562,703 |
| HOA Fees | $1,043 |
| Bedrooms | 3 |
| Bathrooms | 2.00 |
| Full Baths | 2 |
| Total Square Footage | 1,869 |
| Living Square Footage | 1,869 |
| Square Footage | Tax Rolls |
| Acres | 0.00 |
| Year Built | 1997 |
| Type | Residential |
| Sub-Type | Condo or Coop |
| Unit Floor | 4 |
| Status | Price Change |
| HOPA | Yes-Verified |
| Membership Equity | No |
Community Information
| Address | 5810 Crystal Shores Drive #408 |
|---|---|
| Area | 4620 |
| Subdivision | REGAL SHORES CONDO CORAL LAKES |
| City | Boynton Beach |
| County | Palm Beach |
| State | FL |
| Zip Code | 33437 |
Amenities
| Amenities | Clubhouse, Exercise Room, Pool, Tennis, Elevator, Lobby, Game Room, Library, Trash Chute, Sidewalks, Billiards, Manager on Site, Internet Included, Cafe/Restaurant, Pickleball, Indoor Pool |
|---|---|
| Utilities | 3-Phase Electric, Public Water, Cable |
| Parking | Assigned, Guest |
| View | Lake |
| Is Waterfront | Yes |
| Waterfront | Lake |
| Has Pool | No |
| Pets Allowed | Restricted |
| Unit | Corner, Penthouse |
| Subdivision Amenities | Clubhouse, Exercise Room, Pool, Community Tennis Courts, Elevator, Lobby, Game Room, Library, Trash Chute, Sidewalks, Billiards, Manager on Site, Internet Included, Cafe/Restaurant, Pickleball, Indoor Pool |
| Security | Gate - Unmanned, Entry Phone |
Interior
| Interior Features | Walk-in Closet |
|---|---|
| Appliances | Dryer, Microwave, Range - Electric, Refrigerator, Washer, Freezer, Storm Shutters |
| Heating | Central |
| Cooling | Central |
| Fireplace | No |
| # of Stories | 4 |
| Stories | 4.00 |
| Furnished | Furnished |
| Master Bedroom | Dual Sinks, Separate Shower, Separate Tub |
Exterior
| Windows | Impact Glass |
|---|---|
| Construction | CBS, Concrete |
| Front Exposure | North |
Additional Information
| Date Listed | January 16th, 2025 |
|---|---|
| Days on Market | 280 |
| Zoning | PUD |
| Foreclosure | No |
| Short Sale | No |
| RE / Bank Owned | No |
| HOA Fees | 1043 |
| Parcel ID | 00424602130074080 |
Room Dimensions
| Master Bedroom | 21 x 16 |
|---|---|
| Living Room | 17 x 16 |
| Kitchen | 15 x 10 |
Listing Details
| Office | RE/MAX Services |
|---|---|
| davidserle@remax.net |

