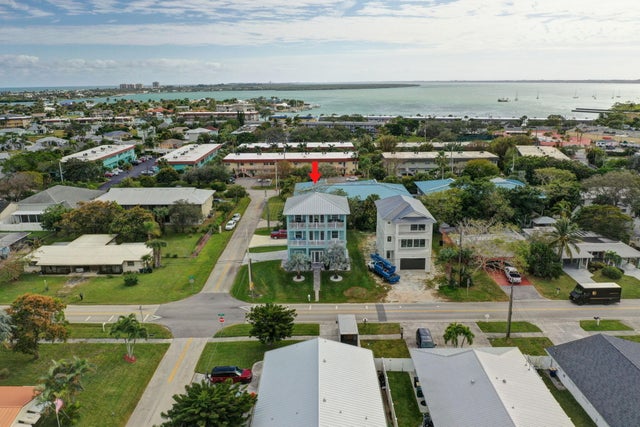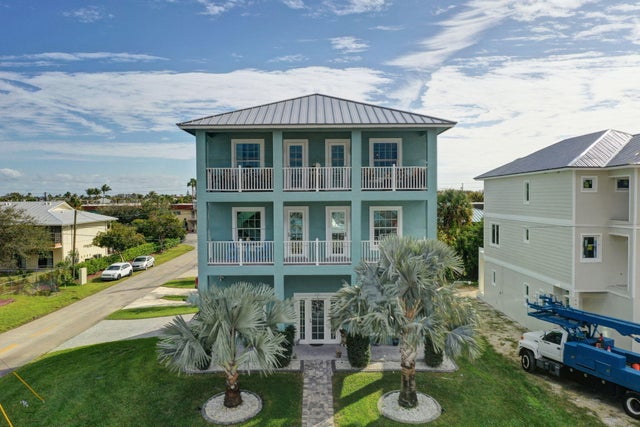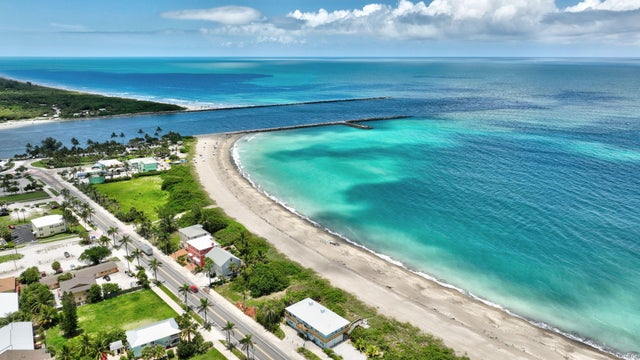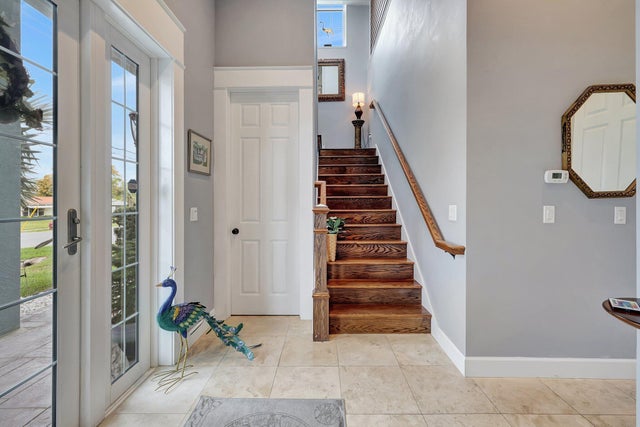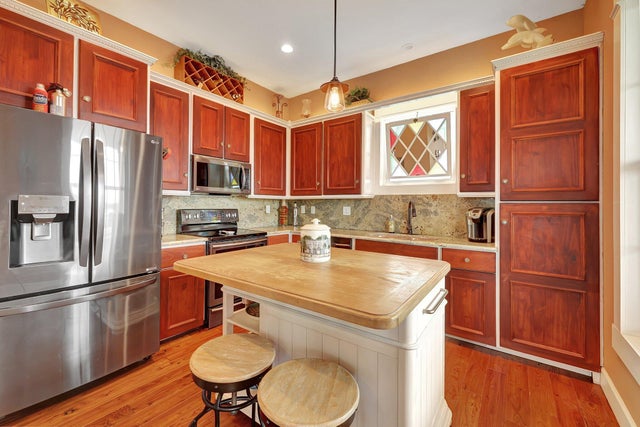About 1181 Binney Drive
Enjoy paradise on South Hutchison Island from this beautiful custom concrete built home. 4 bedrooms plus a den, 4 1/2 baths and 2 living rooms . Over 2800 sq. ft. of living area. Kitchen features raised panel wood cabinets, granite counter tops & backsplash and copper double sinks. Wood flooring & stairs. Balcony porches with water views. Large 2 car garage raised above the street and additional RV & boat parking. This island home has a private elevator, new metal roof, 2 new a/c units on a corner lot. Short walk to the beach, restaurants, inlet, river parks and Atlantic Ocean, or sit on the balcony and watch the boaters go by. Pelican Yacht Club is just down the block for your boating needs. Please call for your private tour today.
Features of 1181 Binney Drive
| MLS® # | RX-11053208 |
|---|---|
| USD | $1,479,300 |
| CAD | $2,073,757 |
| CNY | 元10,524,879 |
| EUR | €1,272,954 |
| GBP | £1,107,882 |
| RUB | ₽119,494,452 |
| Bedrooms | 4 |
| Bathrooms | 5.00 |
| Full Baths | 4 |
| Half Baths | 1 |
| Total Square Footage | 4,104 |
| Living Square Footage | 2,842 |
| Square Footage | Owner |
| Acres | 0.17 |
| Year Built | 2016 |
| Type | Residential |
| Sub-Type | Single Family Detached |
| Restrictions | None |
| Style | Traditional |
| Unit Floor | 0 |
| Status | Price Change |
| HOPA | No Hopa |
| Membership Equity | No |
Community Information
| Address | 1181 Binney Drive |
|---|---|
| Area | 7010 |
| Subdivision | FT PIERCE BEACH |
| City | Hutchinson Island |
| County | St. Lucie |
| State | FL |
| Zip Code | 34949 |
Amenities
| Amenities | Elevator |
|---|---|
| Utilities | Cable, 3-Phase Electric, Public Sewer, Public Water, Underground |
| Parking | 2+ Spaces, Garage - Attached, Driveway, RV/Boat |
| # of Garages | 2 |
| View | Intracoastal, Ocean, River, Marina |
| Is Waterfront | No |
| Waterfront | Ocean Access, River, Marina |
| Has Pool | No |
| Pets Allowed | Yes |
| Subdivision Amenities | Elevator |
| Security | TV Camera, Motion Detector, Security Sys-Owned, Security Light |
Interior
| Interior Features | Pantry, Wet Bar, Foyer, Elevator, Volume Ceiling, Roman Tub, French Door, Laundry Tub |
|---|---|
| Appliances | Dishwasher, Disposal, Dryer, Ice Maker, Microwave, Range - Electric, Refrigerator, Smoke Detector, Washer, Washer/Dryer Hookup, Water Heater - Elec, Auto Garage Open, Generator Hookup |
| Heating | Central |
| Cooling | Ceiling Fan, Central |
| Fireplace | No |
| # of Stories | 3 |
| Stories | 3.00 |
| Furnished | Furniture Negotiable |
| Master Bedroom | Mstr Bdrm - Upstairs, Separate Shower, Separate Tub |
Exterior
| Exterior Features | Covered Balcony, Open Balcony, Open Patio, Shed |
|---|---|
| Lot Description | Corner Lot, Paved Road |
| Windows | Drapes, Impact Glass |
| Roof | Metal |
| Construction | Block, Concrete, Piling |
| Front Exposure | East |
Additional Information
| Date Listed | January 17th, 2025 |
|---|---|
| Days on Market | 268 |
| Zoning | HI Medium |
| Foreclosure | No |
| Short Sale | No |
| RE / Bank Owned | No |
| Parcel ID | 240150103090001 |
Room Dimensions
| Master Bedroom | 164 x 1,210 |
|---|---|
| Bedroom 2 | 166 x 12 |
| Bedroom 3 | 11 x 12 |
| Bedroom 4 | 11 x 12 |
| Den | 14 x 11 |
| Living Room | 164 x 1,210 |
| Kitchen | 12 x 11 |
| Balcony | 36 x 6 |
| Porch | 36 x 8 |
Listing Details
| Office | Coldwell Banker Paradise |
|---|---|
| mls@cbparadise.com |

