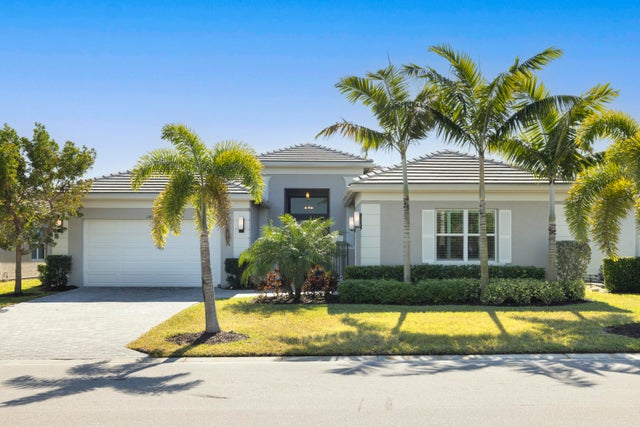About 11857 Sw Sailfish Isles Way
Experience luxury living in your own Tropical Oasis, the Carlyle model by GL Homes, perfectly situated on this premium lot in the highly sought-after Valencia Cay at Riverland. This meticulously maintained 2021 built property offers the perfect blend of sophistication, Space, and contemporary design in this world class 55+ active lifestyle community. Boasting 3 bedrooms, a club room with endless uses, 3.5 baths, and split 3 car garage, this expansive residence greets you with grandeur and soaring ceilings, crown molding, plantation shutters and tile flooring throughout, with an abundance of natural light pouring in from the impact windows and the screened in outdoor tropical retreat that screams indoor/outdoor living. Your view beyond the scenic lake is picture-perfect with palm trees
Features of 11857 Sw Sailfish Isles Way
| MLS® # | RX-11053249 |
|---|---|
| USD | $899,000 |
| CAD | $1,262,511 |
| CNY | 元6,406,634 |
| EUR | €773,652 |
| GBP | £673,302 |
| RUB | ₽70,795,351 |
| HOA Fees | $452 |
| Bedrooms | 3 |
| Bathrooms | 4.00 |
| Full Baths | 3 |
| Half Baths | 1 |
| Square Footage | Tax Rolls |
| Acres | 0.23 |
| Year Built | 2021 |
| Type | Residential |
| Sub-Type | Single Family Detached |
| Restrictions | Buyer Approval, Comercial Vehicles Prohibited, Lease OK w/Restrict, No RV, Tenant Approval, No Boat |
| Style | Contemporary |
| Unit Floor | 0 |
| Status | Sold |
Community Information
| Address | 11857 Sw Sailfish Isles Way |
|---|---|
| Area | 7800 |
| Subdivision | RIVERLAND PARCEL A - PLAT TEN |
| Development | Valencia Cay |
| City | Port Saint Lucie |
| County | St. Lucie |
| State | FL |
| Zip Code | 34987 |
Amenities
| Amenities | Bocce Ball, Cafe/Restaurant, Clubhouse, Community Room, Dog Park, Exercise Room, Indoor Pool, Pickleball, Pool, Sauna, Shuffleboard, Sidewalks, Spa-Hot Tub, Street Lights, Tennis, Basketball |
|---|---|
| Utilities | Cable, 3-Phase Electric, Public Sewer, Public Water, Gas Natural, Underground |
| Parking | 2+ Spaces, Garage - Attached, Golf Cart |
| # of Garages | 3 |
| Is Waterfront | Yes |
| Waterfront | Lake |
| Has Pool | Yes |
| Pool | Inground |
| Pets Allowed | Restricted |
| Subdivision Amenities | Bocce Ball, Cafe/Restaurant, Clubhouse, Community Room, Dog Park, Exercise Room, Indoor Pool, Pickleball, Pool, Sauna, Shuffleboard, Sidewalks, Spa-Hot Tub, Street Lights, Community Tennis Courts, Basketball |
| Security | Gate - Manned |
Interior
| Interior Features | Cook Island, Split Bedroom, Volume Ceiling, Walk-in Closet |
|---|---|
| Appliances | Dishwasher, Dryer, Microwave, Range - Gas, Refrigerator, Washer |
| Heating | Central, Electric |
| Cooling | Central, Electric |
| Fireplace | No |
| # of Stories | 1 |
| Stories | 1.00 |
| Master Bedroom | Mstr Bdrm - Ground, Mstr Bdrm - Sitting |
Exterior
| Exterior Features | Covered Patio, Screened Patio |
|---|---|
| Lot Description | < 1/4 Acre |
| Windows | Impact Glass |
| Roof | Barrel |
| Construction | CBS |
| Front Exposure | North |
Additional Information
| Date Closed | October 14th, 2025 |
|---|---|
| Date Listed | January 17th, 2025 |
| Days on Market | 270 |
| Zoning | Master |
| Foreclosure | No |
| Short Sale | No |
| RE / Bank Owned | No |
| HOA Fees | 452.33 |
| Parcel ID | 431670000980004 |
Listing Details
| Office | EXP Realty LLC |
|---|

