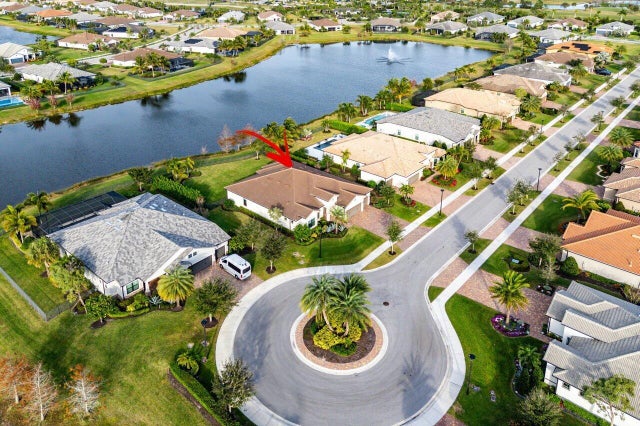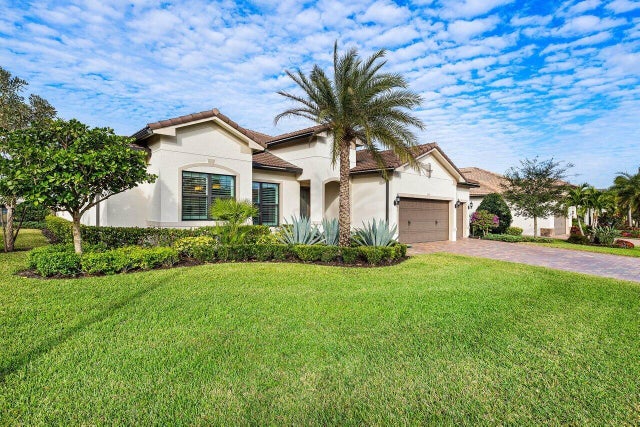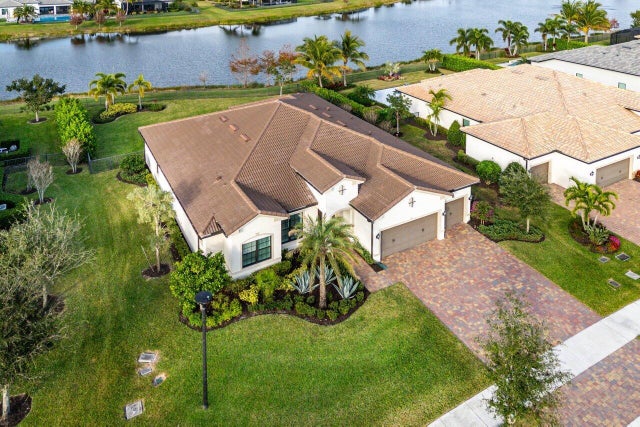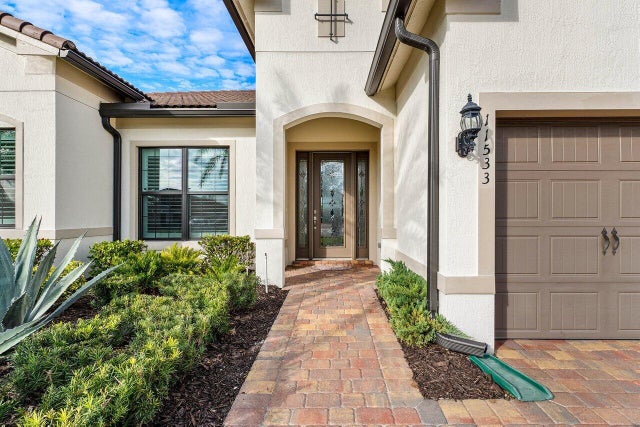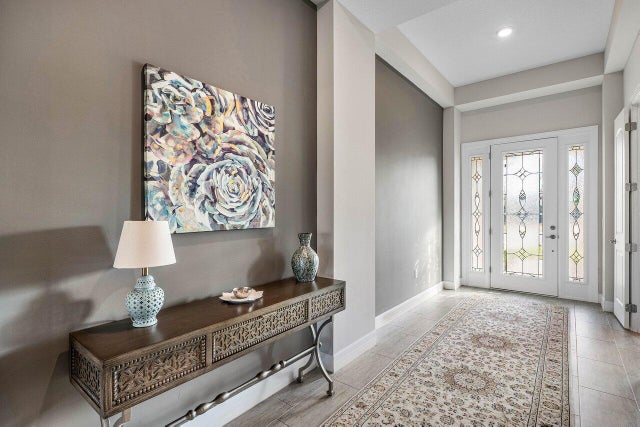About 11533 Jeannine Street
Buyer's Agents Welcome! This 1/3 Acre Waterfront Estate Home Features 4 Bedrooms, 3 Full Baths, 3 Car Garage. Tucked Away on a Quiet Cul-De-Sac, Offering One of the Most Private Lots in the Beautiful 97 Home Gated Community of Ancient Tree in Palm Beach Gardens. This Property also has an Oversized Laundry/Flex Room Along with a Den that is Perfect for an Office. Wide Open Floor Plan! Ancient Tree Amenities Include a Clubhouse, Cabana Pool, Tennis/Pickle Ball & Golf Cart access to Sandhill Crane & Panther National Golf Course. Pride in Ownership Shows Here! A Must-See Home Complete With Furnishings! So Just Pack your Suitcases and Move Right In! Enjoy Piece of Mind w/ a 1 Year Home Warranty Included in Your Purchase by the Seller & 10-Year Limited Structural Warranty by the Builder.
Features of 11533 Jeannine Street
| MLS® # | RX-11053376 |
|---|---|
| USD | $1,300,000 |
| CAD | $1,822,275 |
| CNY | 元9,262,500 |
| EUR | €1,118,664 |
| GBP | £973,600 |
| RUB | ₽105,649,440 |
| HOA Fees | $635 |
| Bedrooms | 4 |
| Bathrooms | 3.00 |
| Full Baths | 3 |
| Total Square Footage | 4,259 |
| Living Square Footage | 3,073 |
| Square Footage | Tax Rolls |
| Acres | 0.33 |
| Year Built | 2021 |
| Type | Residential |
| Sub-Type | Single Family Detached |
| Restrictions | None |
| Style | < 4 Floors, Contemporary |
| Unit Floor | 1 |
| Status | Active |
| HOPA | No Hopa |
| Membership Equity | No |
Community Information
| Address | 11533 Jeannine Street |
|---|---|
| Area | 5550 |
| Subdivision | ANCIENT TREE |
| City | Palm Beach Gardens |
| County | Palm Beach |
| State | FL |
| Zip Code | 33412 |
Amenities
| Amenities | Pool, Tennis, Clubhouse, Community Room, Sidewalks, Cabana, Pickleball, Playground |
|---|---|
| Utilities | 3-Phase Electric, Public Water, Public Sewer, Cable, Gas Natural |
| Parking | Garage - Attached, 2+ Spaces, Drive - Decorative |
| # of Garages | 3 |
| View | Lake |
| Is Waterfront | Yes |
| Waterfront | Lake |
| Has Pool | No |
| Pets Allowed | Yes |
| Subdivision Amenities | Pool, Community Tennis Courts, Clubhouse, Community Room, Sidewalks, Cabana, Pickleball, Playground |
| Security | Gate - Unmanned |
Interior
| Interior Features | Split Bedroom, Foyer, Walk-in Closet, Cook Island |
|---|---|
| Appliances | Washer, Dryer, Refrigerator, Dishwasher, Microwave, Smoke Detector, Auto Garage Open, Range - Gas |
| Heating | Central |
| Cooling | Electric, Central |
| Fireplace | No |
| # of Stories | 1 |
| Stories | 1.00 |
| Furnished | Furnished, Unfurnished |
| Master Bedroom | Separate Shower, Separate Tub, Dual Sinks, Mstr Bdrm - Ground |
Exterior
| Exterior Features | Screened Patio, Auto Sprinkler |
|---|---|
| Lot Description | 1/4 to 1/2 Acre |
| Windows | Blinds, Hurricane Windows |
| Roof | Barrel |
| Construction | CBS |
| Front Exposure | South |
School Information
| Elementary | Pierce Hammock Elementary School |
|---|---|
| Middle | Osceola Creek Middle School |
| High | Palm Beach Gardens High School |
Additional Information
| Date Listed | January 17th, 2025 |
|---|---|
| Days on Market | 266 |
| Zoning | RL2 |
| Foreclosure | No |
| Short Sale | No |
| RE / Bank Owned | No |
| HOA Fees | 635 |
| Parcel ID | 52414214100000360 |
Room Dimensions
| Master Bedroom | 21 x 13 |
|---|---|
| Bedroom 2 | 12 x 11 |
| Bedroom 3 | 12 x 11 |
| Bedroom 4 | 13 x 11 |
| Den | 13 x 10 |
| Living Room | 25 x 22 |
| Kitchen | 22 x 12 |
Listing Details
| Office | RE/MAX Prestige Realty/Wellington |
|---|---|
| rosefaroni@outlook.com |

