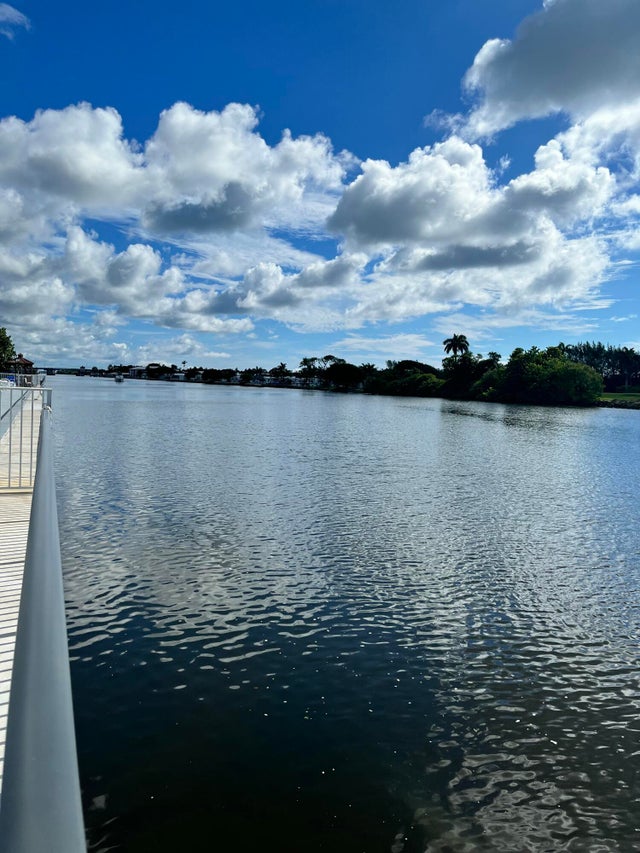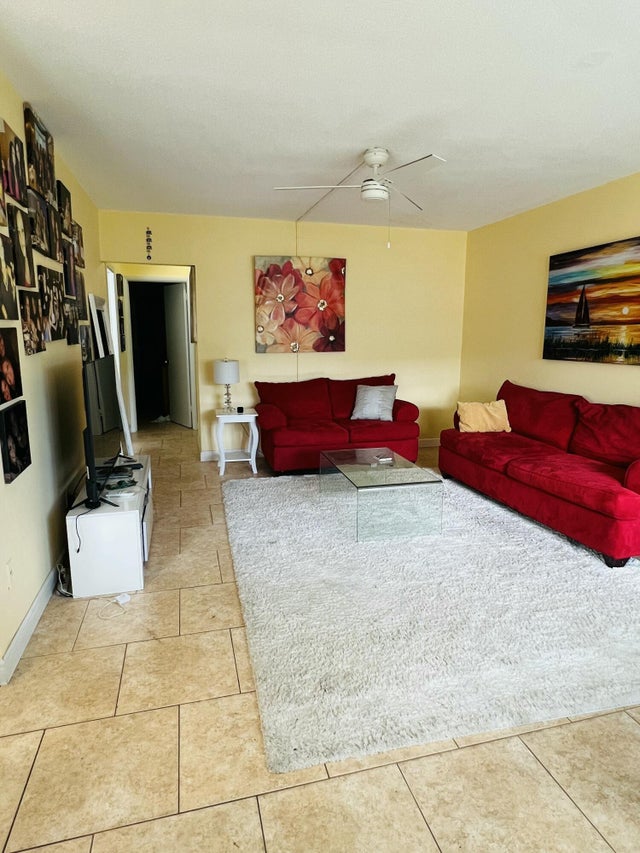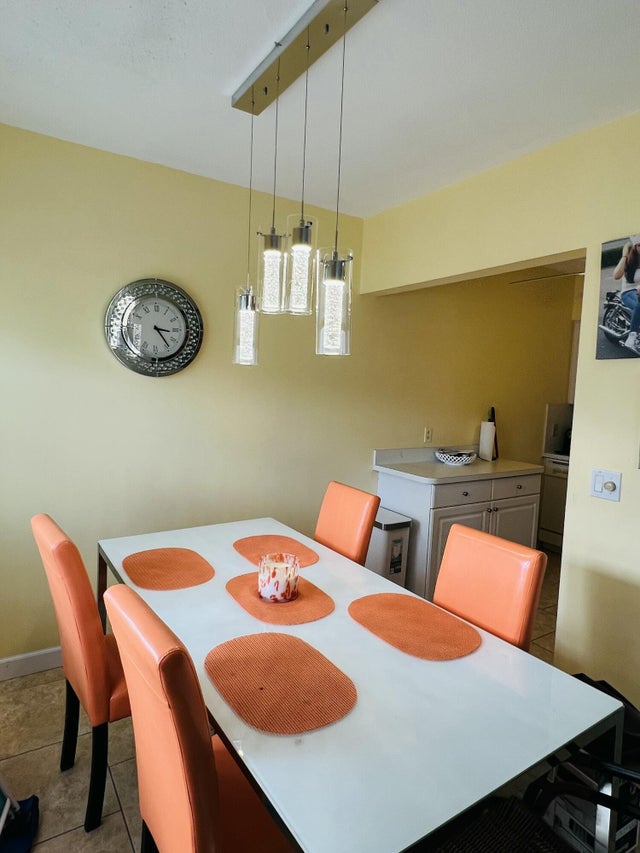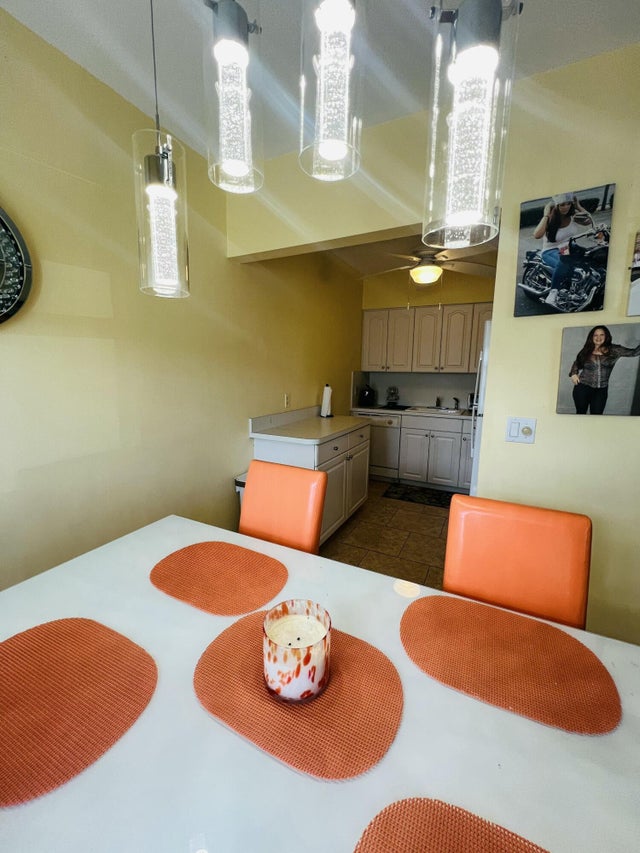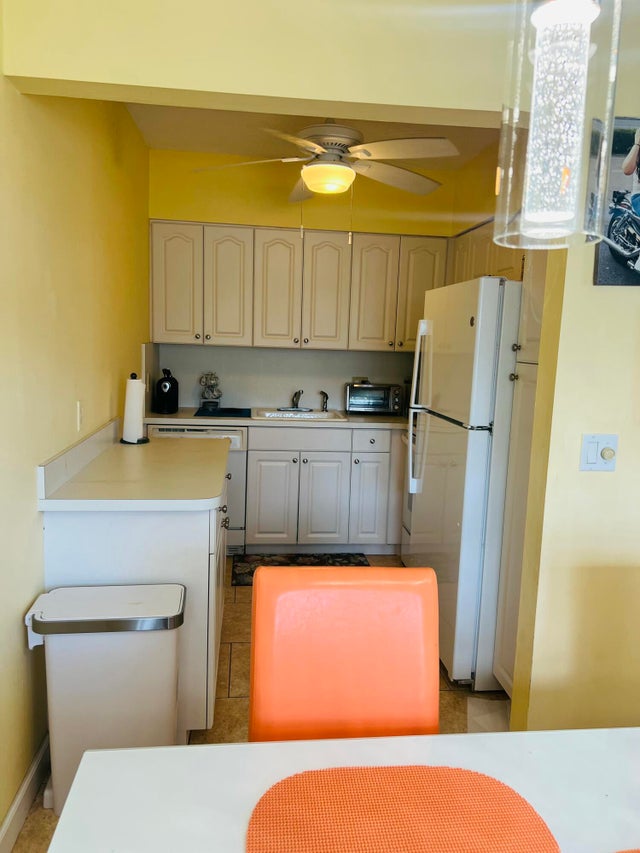About 2420 S Federal Highway #9
Best priced 2 bedroom 1 bathroom unit in highly desirable 55+ community of Hampshire Gardens. This incredible 1st floor unit has IMPACT WINDOWS throughout. No Carpet in sight!!!! Assigned parking space right in front of the unit. Quick walk to the gorgeous pool and intracoastal waterway. This condo is ready for you to move right in an enjoy!
Features of 2420 S Federal Highway #9
| MLS® # | RX-11053566 |
|---|---|
| USD | $155,000 |
| CAD | $217,395 |
| CNY | 元1,104,693 |
| EUR | €132,927 |
| GBP | £115,439 |
| RUB | ₽12,564,765 |
| HOA Fees | $672 |
| Bedrooms | 2 |
| Bathrooms | 1.00 |
| Full Baths | 1 |
| Total Square Footage | 798 |
| Living Square Footage | 798 |
| Square Footage | Tax Rolls |
| Acres | 1.11 |
| Year Built | 1964 |
| Type | Residential |
| Sub-Type | Condo or Coop |
| Unit Floor | 1 |
| Status | Active |
| HOPA | Yes-Verified |
| Membership Equity | No |
Community Information
| Address | 2420 S Federal Highway #9 |
|---|---|
| Area | 4210 |
| Subdivision | Hampshire Gardens |
| Development | Hampshire Gardens |
| City | Boynton Beach |
| County | Palm Beach |
| State | FL |
| Zip Code | 33435 |
Amenities
| Amenities | Pool, Clubhouse, Common Laundry |
|---|---|
| Utilities | 3-Phase Electric, Public Water, Public Sewer, Cable |
| Parking | Assigned |
| Is Waterfront | No |
| Waterfront | None |
| Has Pool | No |
| Pets Allowed | No |
| Subdivision Amenities | Pool, Clubhouse, Common Laundry |
Interior
| Interior Features | Walk-in Closet |
|---|---|
| Appliances | Refrigerator, Range - Electric, Microwave |
| Heating | Window/Wall |
| Cooling | Wall-Win A/C, Ceiling Fan |
| Fireplace | No |
| # of Stories | 2 |
| Stories | 2.00 |
| Furnished | Unfurnished |
| Master Bedroom | None |
Exterior
| Lot Description | 1 to < 2 Acres |
|---|---|
| Construction | CBS |
| Front Exposure | South |
Additional Information
| Date Listed | January 17th, 2025 |
|---|---|
| Days on Market | 273 |
| Zoning | R3(cit |
| Foreclosure | No |
| Short Sale | No |
| RE / Bank Owned | No |
| HOA Fees | 672 |
| Parcel ID | 08434533360000090 |
Room Dimensions
| Master Bedroom | 12 x 14 |
|---|---|
| Living Room | 14 x 18 |
| Kitchen | 9 x 11 |
Listing Details
| Office | RE/MAX Prestige Realty/Wellington |
|---|---|
| rosefaroni@outlook.com |

