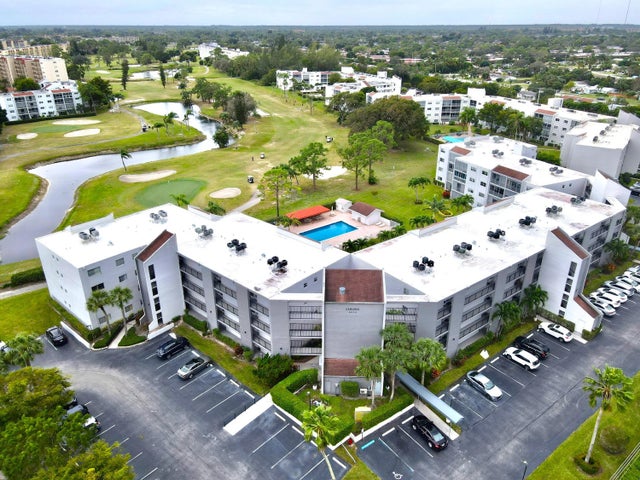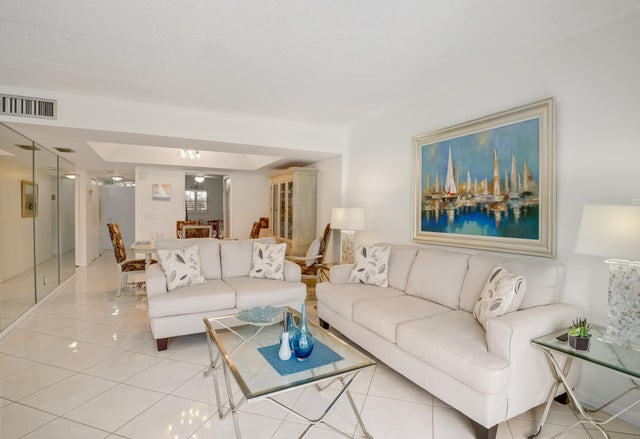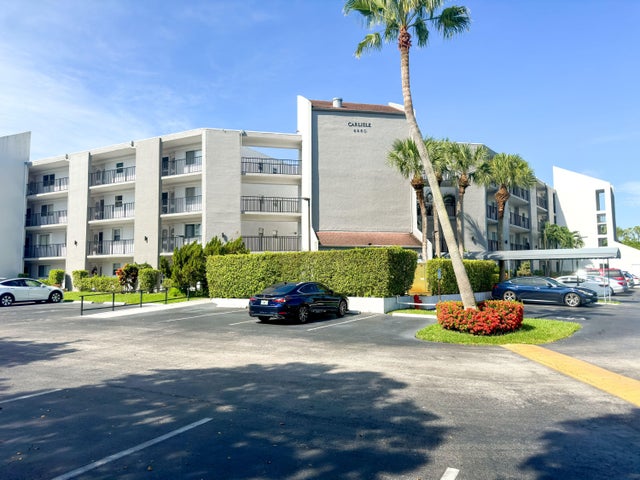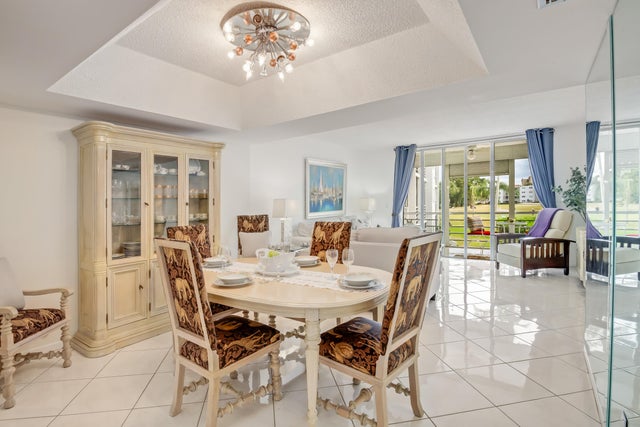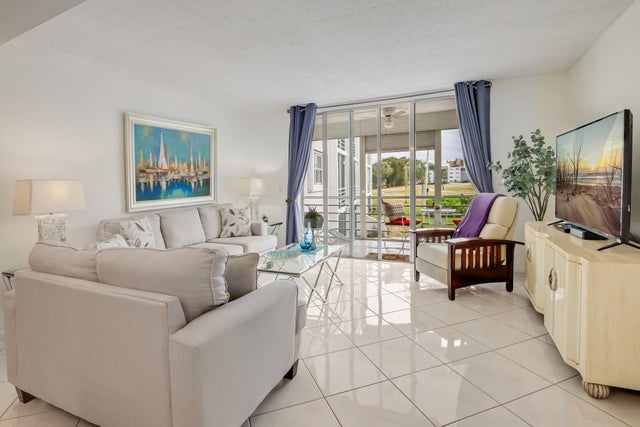About 6850 10th Avenue N #206
**Bright & Stylish 2-Bedroom Condo with Pool & Golf Views** Welcome home to this beautifully maintained 2-bedroom, 2-bath condo filled with natural light and charm. Featuring all-tile floors, an updated kitchen, and the convenience of an in-unit washer and dryer, this home is move-in ready. Recent updates include a newer AC and water heater, ensuring comfort and peace of mind. Located in a prime spot near restaurants, parks, and shopping, this condo offers both lifestyle and location. Enjoy stunning views of the pool and golf course from your private space and take advantage of community amenities like the gym. Furniture is optional, making it easy to personalize this gem. A must-see!
Features of 6850 10th Avenue N #206
| MLS® # | RX-11053621 |
|---|---|
| USD | $180,000 |
| CAD | $252,601 |
| CNY | 元1,282,644 |
| EUR | €153,983 |
| GBP | £133,976 |
| RUB | ₽14,614,812 |
| HOA Fees | $692 |
| Bedrooms | 2 |
| Bathrooms | 2.00 |
| Full Baths | 2 |
| Total Square Footage | 1,222 |
| Living Square Footage | 1,222 |
| Square Footage | Appraisal |
| Acres | 0.00 |
| Year Built | 1981 |
| Type | Residential |
| Sub-Type | Condo or Coop |
| Unit Floor | 2 |
| Status | Active |
| HOPA | Yes-Verified |
| Membership Equity | No |
Community Information
| Address | 6850 10th Avenue N #206 |
|---|---|
| Area | 5750 |
| Subdivision | CARLISLE AT POINCIANA CONDO |
| City | Lake Worth |
| County | Palm Beach |
| State | FL |
| Zip Code | 33467 |
Amenities
| Amenities | Pool, Golf Course, Tennis, Elevator, Exercise Room, Game Room, Library, Shuffleboard, Trash Chute, Sidewalks, Manager on Site, Street Lights, Internet Included, Cafe/Restaurant, Pickleball, Bocce Ball |
|---|---|
| Utilities | 3-Phase Electric, Public Water, Public Sewer, Cable |
| Parking | Assigned, Vehicle Restrictions |
| View | Golf, Pool |
| Is Waterfront | No |
| Waterfront | None |
| Has Pool | No |
| Pets Allowed | No |
| Subdivision Amenities | Pool, Golf Course Community, Community Tennis Courts, Elevator, Exercise Room, Game Room, Library, Shuffleboard, Trash Chute, Sidewalks, Manager on Site, Street Lights, Internet Included, Cafe/Restaurant, Pickleball, Bocce Ball |
Interior
| Interior Features | Built-in Shelves, Custom Mirror |
|---|---|
| Appliances | Washer, Dryer, Range - Electric, Dishwasher, Microwave |
| Heating | Central |
| Cooling | Central |
| Fireplace | No |
| # of Stories | 4 |
| Stories | 4.00 |
| Furnished | Furniture Negotiable |
| Master Bedroom | None |
Exterior
| Exterior Features | Screened Patio, Covered Balcony |
|---|---|
| Windows | Plantation Shutters, Blinds |
| Roof | Pre-Stressed |
| Construction | CBS |
| Front Exposure | North |
Additional Information
| Date Listed | January 17th, 2025 |
|---|---|
| Days on Market | 273 |
| Zoning | RS |
| Foreclosure | No |
| Short Sale | No |
| RE / Bank Owned | No |
| HOA Fees | 692 |
| Parcel ID | 00424422180002060 |
Room Dimensions
| Master Bedroom | 19 x 12 |
|---|---|
| Living Room | 10 x 13 |
| Kitchen | 18 x 10 |
Listing Details
| Office | Treasure Property Group LLC |
|---|---|
| office@treasurepg.com |

