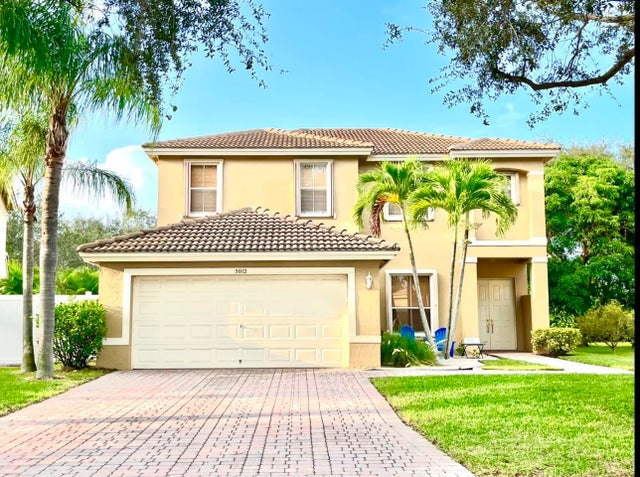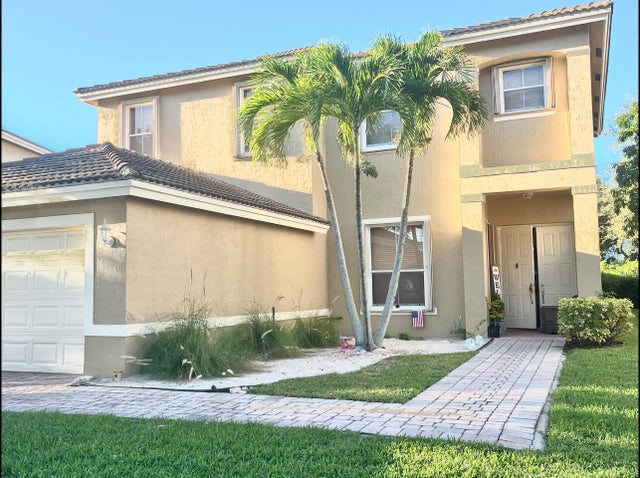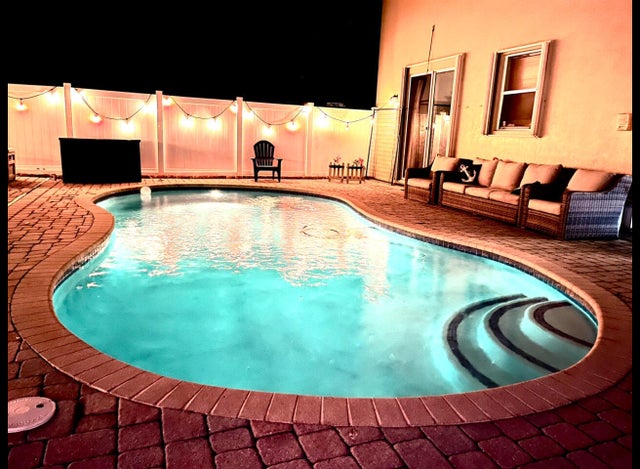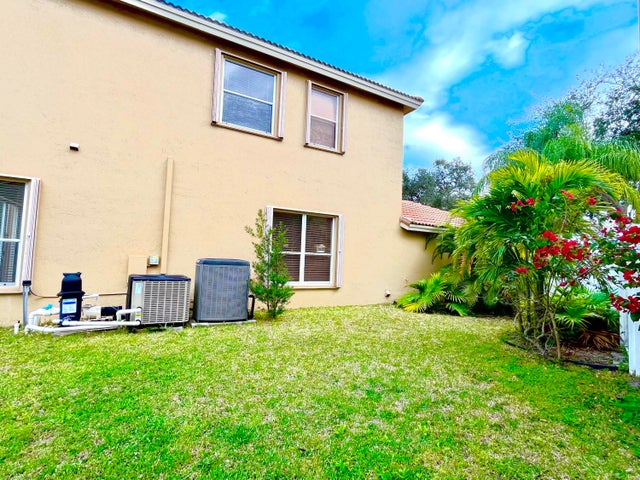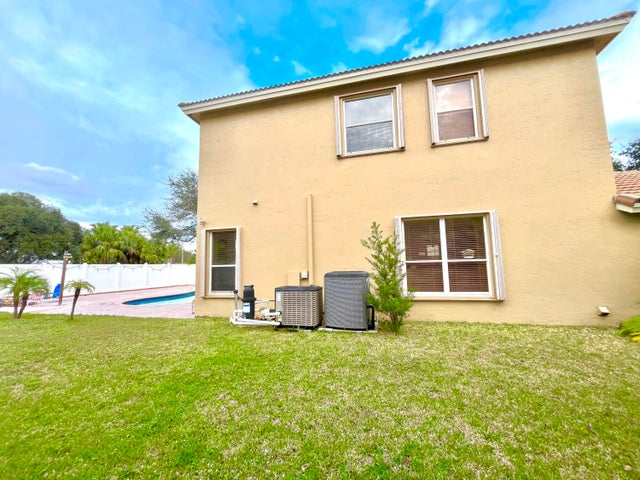About 5012 Victoria Circle
Discover your piece of paradise at 5012 Victoria Circle, located in the premier gated community of Lakes of Laguna in West Palm Beach. This 4-bedroom, 3-bathroom home features a spacious open floor plan with vaulted ceilings, filling the space with natural light. The modern kitchen boasts granite countertops, stainless steel appliances, and ample storage, while the private master suite offers a walk-in closet and spa-like en-suite bathroom with dual vanities, a soaking tub, and a separate shower. Step outside to a beautifully landscaped backyard with your own pool, perfect for relaxing or entertaining. Centrally located near I-95, top-rated schools, shopping, dining, and just minutes from Downtown West Palm Beach and stunning beaches. Welcome Home! Paradise awaits!
Features of 5012 Victoria Circle
| MLS® # | RX-11053704 |
|---|---|
| USD | $660,000 |
| CAD | $928,745 |
| CNY | 元4,702,368 |
| EUR | €573,709 |
| GBP | £504,871 |
| RUB | ₽53,492,076 |
| HOA Fees | $199 |
| Bedrooms | 4 |
| Bathrooms | 4.00 |
| Full Baths | 3 |
| Half Baths | 1 |
| Total Square Footage | 3,034 |
| Living Square Footage | 2,498 |
| Square Footage | Owner |
| Acres | 0.17 |
| Year Built | 2002 |
| Type | Residential |
| Sub-Type | Single Family Detached |
| Restrictions | None |
| Unit Floor | 0 |
| Status | Active |
| HOPA | No Hopa |
| Membership Equity | No |
Community Information
| Address | 5012 Victoria Circle |
|---|---|
| Area | 5410 |
| Subdivision | BRIGER PARS B, E AND F |
| City | West Palm Beach |
| County | Palm Beach |
| State | FL |
| Zip Code | 33409 |
Amenities
| Amenities | Pool, Tennis, Basketball, Playground |
|---|---|
| Utilities | Public Sewer, Public Water |
| # of Garages | 2 |
| Is Waterfront | No |
| Waterfront | Canal Width 1 - 80 |
| Has Pool | Yes |
| Pets Allowed | Yes |
| Subdivision Amenities | Pool, Community Tennis Courts, Basketball, Playground |
Interior
| Interior Features | Built-in Shelves, Entry Lvl Lvng Area, Fire Sprinkler, Pantry, Walk-in Closet |
|---|---|
| Appliances | Dishwasher, Disposal, Dryer, Fire Alarm, Microwave, Range - Electric, Refrigerator, Smoke Detector, Storm Shutters, Washer, Water Heater - Elec, Intercom, Auto Garage Open |
| Heating | Central |
| Cooling | Central |
| Fireplace | No |
| # of Stories | 2 |
| Stories | 2.00 |
| Furnished | Unfurnished |
| Master Bedroom | Dual Sinks, Mstr Bdrm - Upstairs, Separate Shower, Separate Tub |
Exterior
| Lot Description | < 1/4 Acre |
|---|---|
| Construction | CBS |
| Front Exposure | East |
Additional Information
| Date Listed | January 18th, 2025 |
|---|---|
| Days on Market | 290 |
| Zoning | RPD(ci |
| Foreclosure | No |
| Short Sale | No |
| RE / Bank Owned | No |
| HOA Fees | 199 |
| Parcel ID | 74424312210000370 |
Room Dimensions
| Master Bedroom | 24 x 24 |
|---|---|
| Living Room | 34 x 20 |
| Kitchen | 20 x 12 |
Listing Details
| Office | Beycome of Florida LLC |
|---|---|
| contact@beycome.com |

