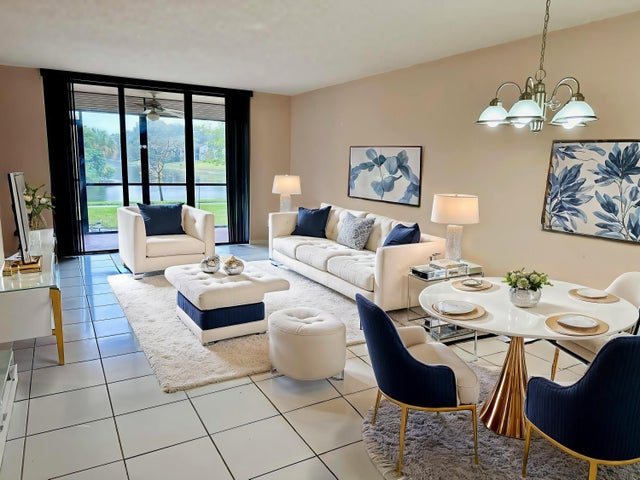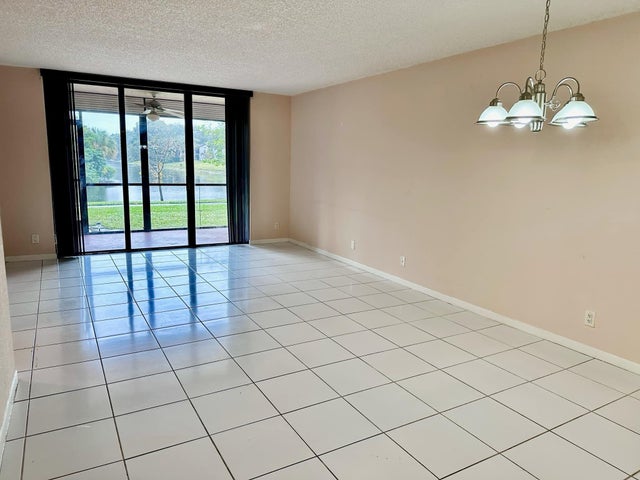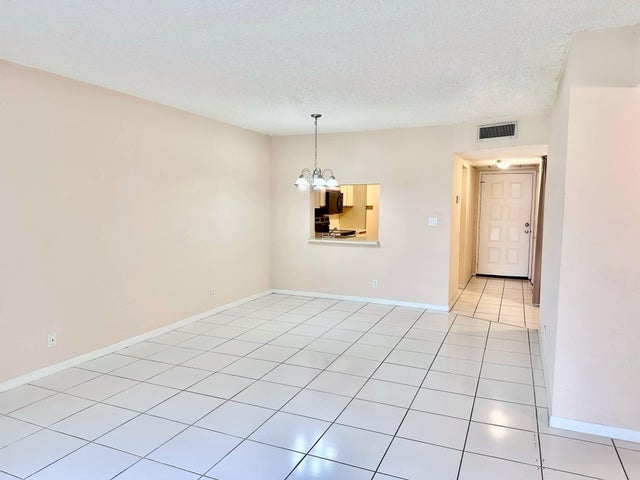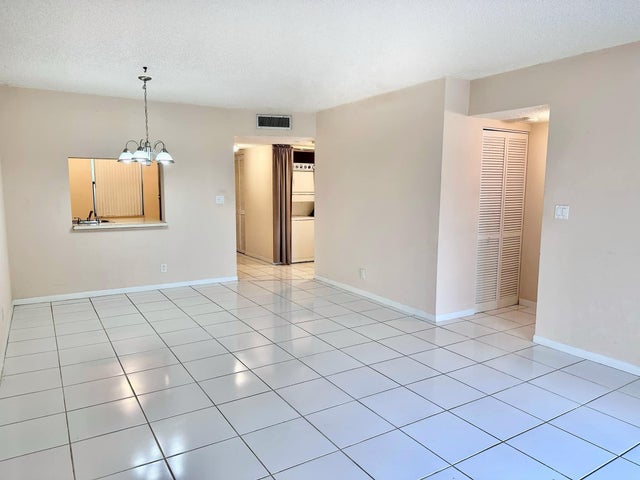About 3000 Nw 42nd Avenue #b101
LOW DOWN PAYMENT OPTION AVAILABLE. ALL MANDATORY BUILDING INSPECTIONS HAS BEEN COMPLETED AND PASSED! GREAT INVESTMENT OPPORTUNITY, CAN BE RENTED IMMEDIATELY AFTER PURCHASE minimum 6 months. Spectacular view! Spacious 2/2 corner condo on the 1st floor, corner, perfect opportunity to create your dream home. HOA includes basic cable, elevator, landscaping, water, sewer, trash removal, common area maintenance, and building insurance. Fantastic location with incredible amenities, including a multiple pools, clubhouse, jogging and biking paths, and multiple tennis and pickle ball courts and much more. The 40 year milestone inspection has been completed and the building passed. Request report from the agent.
Features of 3000 Nw 42nd Avenue #b101
| MLS® # | RX-11054080 |
|---|---|
| USD | $215,000 |
| CAD | $301,097 |
| CNY | 元1,531,133 |
| EUR | €184,943 |
| GBP | £161,581 |
| RUB | ₽17,118,085 |
| HOA Fees | $654 |
| Bedrooms | 2 |
| Bathrooms | 2.00 |
| Full Baths | 2 |
| Total Square Footage | 1,070 |
| Living Square Footage | 1,070 |
| Square Footage | Tax Rolls |
| Acres | 0.00 |
| Year Built | 1983 |
| Type | Residential |
| Sub-Type | Condo or Coop |
| Restrictions | Lease OK |
| Style | Contemporary |
| Unit Floor | 1 |
| Status | Active |
| HOPA | No Hopa |
| Membership Equity | No |
Community Information
| Address | 3000 Nw 42nd Avenue #b101 |
|---|---|
| Area | 3522 |
| Subdivision | TRADEWINDS B CONDO |
| Development | TRADEWINDS |
| City | Coconut Creek |
| County | Broward |
| State | FL |
| Zip Code | 33066 |
Amenities
| Amenities | Clubhouse, Elevator, Extra Storage, Exercise Room, Lobby, Pool, Sidewalks, Street Lights, Tennis, Bike - Jog, Picnic Area, Playground, Dog Park |
|---|---|
| Utilities | 3-Phase Electric, Public Sewer, Public Water |
| Parking | Assigned, Guest |
| View | Lake, Pond, Preserve |
| Is Waterfront | Yes |
| Waterfront | Lake, Pond |
| Has Pool | No |
| Pets Allowed | No |
| Unit | Corner |
| Subdivision Amenities | Clubhouse, Elevator, Extra Storage, Exercise Room, Lobby, Pool, Sidewalks, Street Lights, Community Tennis Courts, Bike - Jog, Picnic Area, Playground, Dog Park |
| Security | Lobby |
Interior
| Interior Features | Pantry, Split Bedroom, Walk-in Closet, Foyer |
|---|---|
| Appliances | Dishwasher, Dryer, Microwave, Refrigerator, Washer, Smoke Detector |
| Heating | Central |
| Cooling | Ceiling Fan, Central |
| Fireplace | No |
| # of Stories | 5 |
| Stories | 5.00 |
| Furnished | Unfurnished |
| Master Bedroom | Mstr Bdrm - Ground |
Exterior
| Exterior Features | Screened Patio |
|---|---|
| Windows | Sliding |
| Construction | CBS, Concrete |
| Front Exposure | North |
School Information
| Elementary | Coconut Creek Elementary School |
|---|---|
| Middle | Lyons Creek Middle School |
| High | Monarch High School |
Additional Information
| Date Listed | January 20th, 2025 |
|---|---|
| Days on Market | 277 |
| Zoning | PUD |
| Foreclosure | No |
| Short Sale | No |
| RE / Bank Owned | No |
| HOA Fees | 654 |
| Parcel ID | 484220ak0010 |
| Contact Info | 561-774-5303 |
Room Dimensions
| Master Bedroom | 13 x 12 |
|---|---|
| Living Room | 14 x 12 |
| Kitchen | 8 x 10 |
Listing Details
| Office | The Keyes Company |
|---|---|
| mikepappas@keyes.com |





