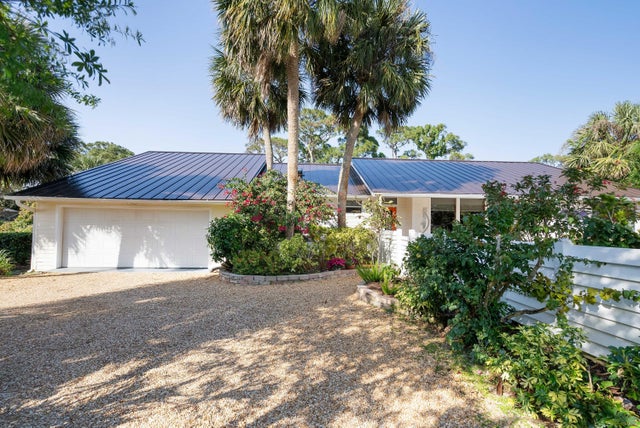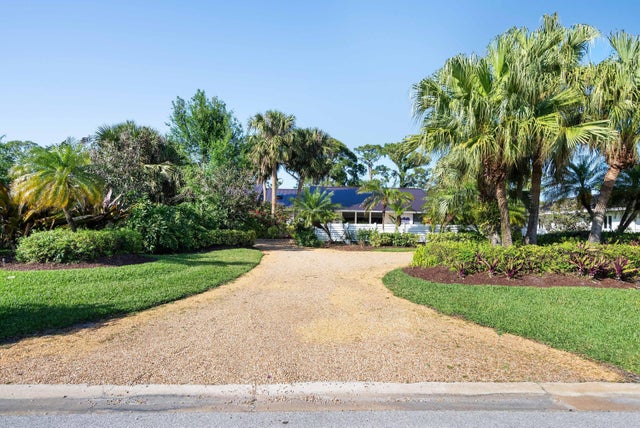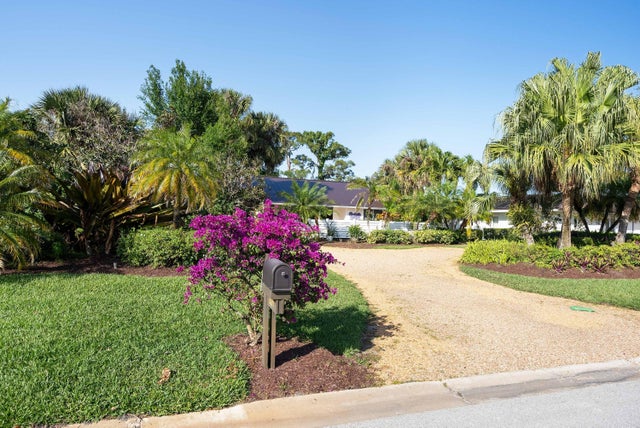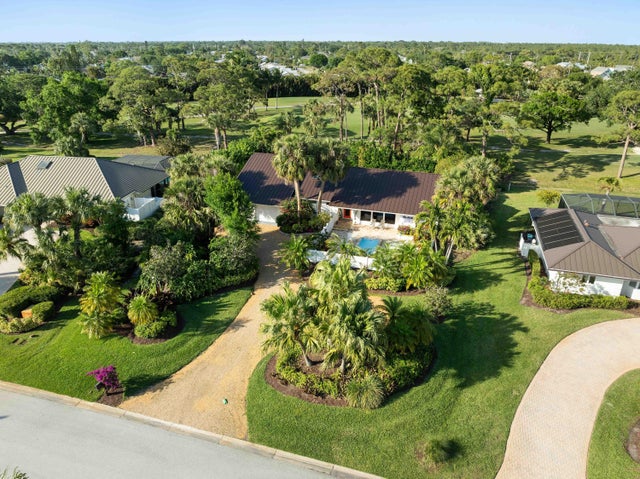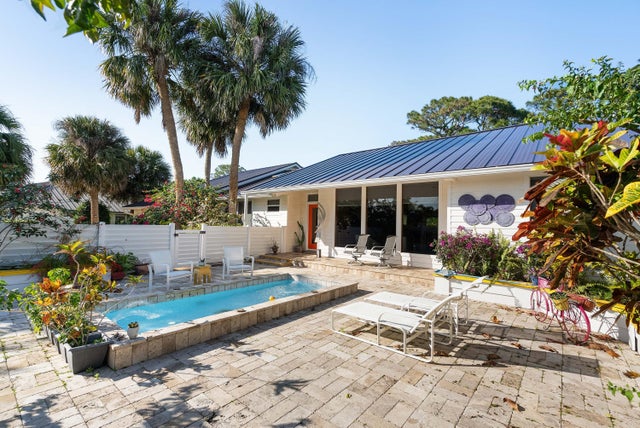About 5261 Se Burning Tree Circle
Step into this beautifully designed single-family home, featuring a NEW metal roof.With a thoughtfully designed split floor plan, this home is ideal for comfortable living and entertaining.The interior boasts tile flooring throughout, a spacious living area, and an extra space perfect for a home office or den. Additionally, a bonus storage space gives you plenty of space to store your belongings. The stunning kitchen is a chef's dream, complete with a gas stove and ample counter space for meal preparation and entertaining. The bedrooms are generously sized, providing plenty of room for family or guests, and the primary suite offerspeaceful retreat separate from the other bedrooms. There is also a whole house generator and 2 propane tanks. On the golf course and plenty of room for a pool. Mariner Sands Country Club offers 2 championship golf courses, tennis, pickleball, croquet, a world-class fitness center, resort-style pool, restaurant, and a new $35 million clubhouse.
Features of 5261 Se Burning Tree Circle
| MLS® # | RX-11054201 |
|---|---|
| USD | $699,000 |
| CAD | $979,893 |
| CNY | 元4,973,224 |
| EUR | €601,497 |
| GBP | £523,497 |
| RUB | ₽56,463,612 |
| HOA Fees | $1,499 |
| Bedrooms | 3 |
| Bathrooms | 3.00 |
| Full Baths | 2 |
| Half Baths | 1 |
| Total Square Footage | 3,068 |
| Living Square Footage | 2,610 |
| Square Footage | Tax Rolls |
| Acres | 0.36 |
| Year Built | 1981 |
| Type | Residential |
| Sub-Type | Single Family Detached |
| Restrictions | Lease OK w/Restrict, Buyer Approval, Comercial Vehicles Prohibited, No RV |
| Unit Floor | 0 |
| Status | Pending |
| HOPA | No Hopa |
| Membership Equity | No |
Community Information
| Address | 5261 Se Burning Tree Circle |
|---|---|
| Area | 14 - Hobe Sound/Stuart - South of Cove Rd |
| Subdivision | MARINER SANDS COUNTRY CLUB |
| City | Stuart |
| County | Martin |
| State | FL |
| Zip Code | 34997 |
Amenities
| Amenities | Pool, Golf Course, Tennis, Exercise Room, Game Room, Putting Green, Cafe/Restaurant, Pickleball, Playground, Dog Park |
|---|---|
| Utilities | Public Sewer, Public Water, Cable |
| Parking | Garage - Attached, Driveway, Vehicle Restrictions |
| # of Garages | 2 |
| Is Waterfront | No |
| Waterfront | None |
| Has Pool | No |
| Pets Allowed | Restricted |
| Subdivision Amenities | Pool, Golf Course Community, Community Tennis Courts, Exercise Room, Game Room, Putting Green, Cafe/Restaurant, Pickleball, Playground, Dog Park |
| Security | Gate - Manned, Security Patrol |
Interior
| Interior Features | Entry Lvl Lvng Area |
|---|---|
| Appliances | Dishwasher, Dryer, Microwave, Refrigerator, Washer, Auto Garage Open, Range - Gas, Generator Whle House |
| Heating | Central, Electric |
| Cooling | Central, Electric |
| Fireplace | No |
| # of Stories | 1 |
| Stories | 1.00 |
| Furnished | Furniture Negotiable |
| Master Bedroom | Dual Sinks, Separate Shower, Spa Tub & Shower, Mstr Bdrm - Ground |
Exterior
| Exterior Features | Open Patio, Fence |
|---|---|
| Lot Description | 1/4 to 1/2 Acre |
| Roof | Metal |
| Construction | Frame |
| Front Exposure | Southwest |
Additional Information
| Date Listed | January 20th, 2025 |
|---|---|
| Days on Market | 264 |
| Zoning | RES |
| Foreclosure | No |
| Short Sale | No |
| RE / Bank Owned | No |
| HOA Fees | 1499 |
| Parcel ID | 293842001008000502 |
Room Dimensions
| Master Bedroom | 1 x 1 |
|---|---|
| Living Room | 1 x 1 |
| Kitchen | 1 x 1 |
Listing Details
| Office | NV Realty Group, LLC |
|---|---|
| info@nvrealtygroup.com |

