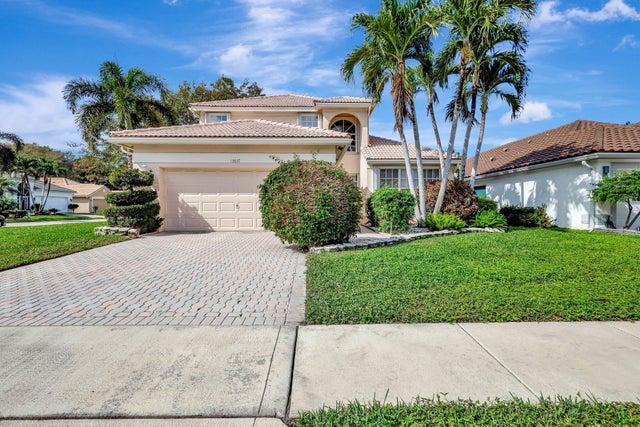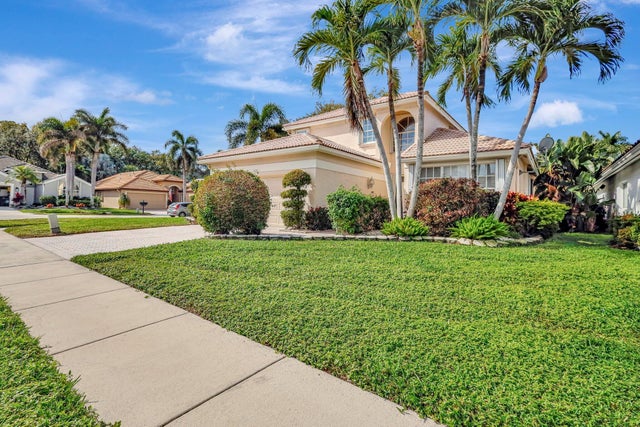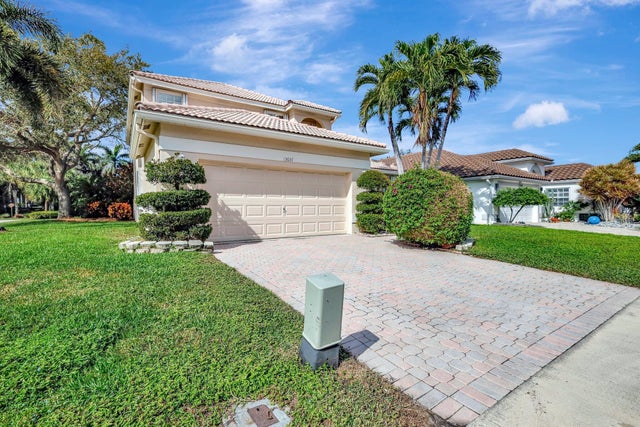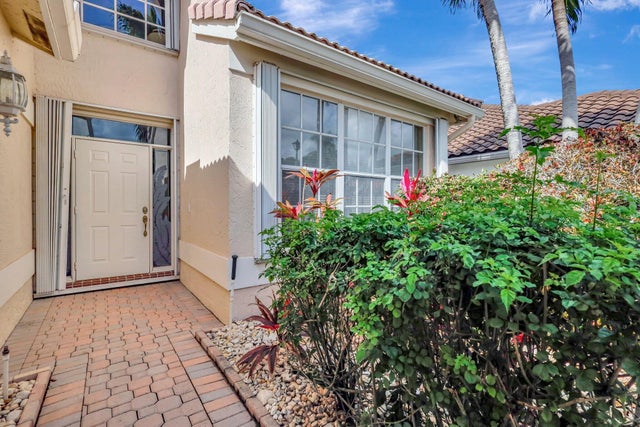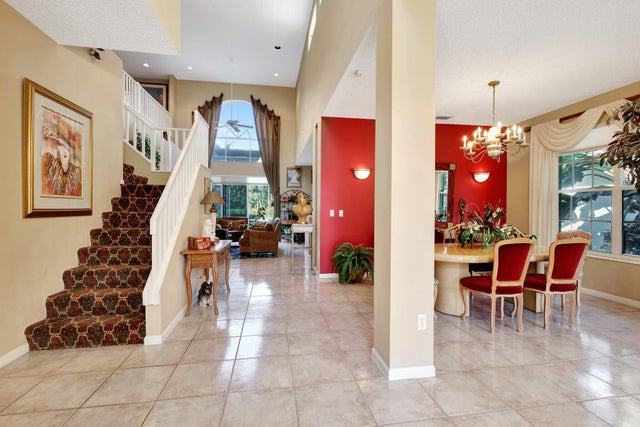About 13637 Paisley Dr
PRICE DROP!! MOTIVATED SELLER!! Fantastic opportunity to make this 2 story home Your Own! Enter to the perfect floor plan with high ceilings and an open dining and living room. The Great room is off the kitchen with stunning views of the PRIVATE Lake-front lot, pool and large patio area. Primary Suite located on the main floor. Upstairs enjoy 2 bedrooms plus a loft with built in office easily converted into 4th bedroom. Newer refrigerator and pool filter. Home has been maintained very well.Central vacuum throughout, new water filtration system Polo Trace is an award winning community with a new 26,000 sq/ft clubhouse including 3 pools, playground, pickleball, tennis, bocce ball, basketball, fitness studio and gym, a fire pit, full service bar and RESTAURANT, 24 hour gated security,parks, clubs and many social activities. Spanish River District. Don't miss
Features of 13637 Paisley Dr
| MLS® # | RX-11054428 |
|---|---|
| USD | $715,000 |
| CAD | $1,002,323 |
| CNY | 元5,087,061 |
| EUR | €615,265 |
| GBP | £535,480 |
| RUB | ₽57,756,056 |
| HOA Fees | $666 |
| Bedrooms | 3 |
| Bathrooms | 3.00 |
| Full Baths | 2 |
| Half Baths | 1 |
| Total Square Footage | 2,803 |
| Living Square Footage | 2,338 |
| Square Footage | Tax Rolls |
| Acres | 0.13 |
| Year Built | 1996 |
| Type | Residential |
| Sub-Type | Single Family Detached |
| Restrictions | Buyer Approval |
| Unit Floor | 0 |
| Status | Active |
| HOPA | No Hopa |
| Membership Equity | No |
Community Information
| Address | 13637 Paisley Dr |
|---|---|
| Area | 4630 |
| Subdivision | POLO TRACE 2 1 |
| City | Delray Beach |
| County | Palm Beach |
| State | FL |
| Zip Code | 33446 |
Amenities
| Amenities | Exercise Room, Pool, Golf Course, Tennis |
|---|---|
| Utilities | Public Sewer, Public Water |
| # of Garages | 2 |
| Is Waterfront | Yes |
| Waterfront | Lake |
| Has Pool | Yes |
| Pool | Inground, Screened |
| Pets Allowed | Yes |
| Subdivision Amenities | Exercise Room, Pool, Golf Course Community, Community Tennis Courts |
Interior
| Interior Features | Entry Lvl Lvng Area, Cook Island, Laundry Tub, Upstairs Living Area |
|---|---|
| Appliances | Dishwasher, Dryer, Microwave, Range - Electric, Refrigerator, Washer, Water Heater - Elec |
| Heating | Central |
| Cooling | Central |
| Fireplace | No |
| # of Stories | 2 |
| Stories | 2.00 |
| Furnished | Furniture Negotiable |
| Master Bedroom | Dual Sinks, Mstr Bdrm - Ground |
Exterior
| Lot Description | < 1/4 Acre |
|---|---|
| Windows | Double Hung Metal |
| Roof | Concrete Tile |
| Construction | CBS |
| Front Exposure | East |
Additional Information
| Date Listed | January 21st, 2025 |
|---|---|
| Days on Market | 264 |
| Zoning | PUD |
| Foreclosure | No |
| Short Sale | No |
| RE / Bank Owned | No |
| HOA Fees | 665.56 |
| Parcel ID | 00424609070000650 |
Room Dimensions
| Master Bedroom | 18 x 13 |
|---|---|
| Bedroom 2 | 14 x 10 |
| Bedroom 3 | 12 x 10 |
| Den | 13 x 10 |
| Dining Room | 12 x 8 |
| Family Room | 18 x 14 |
| Living Room | 18 x 13 |
| Kitchen | 12 x 11 |
Listing Details
| Office | William Raveis Real Estate |
|---|---|
| todd.richards@raveis.com |

