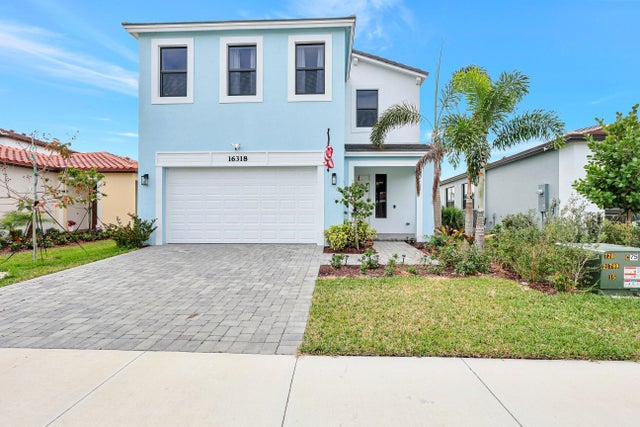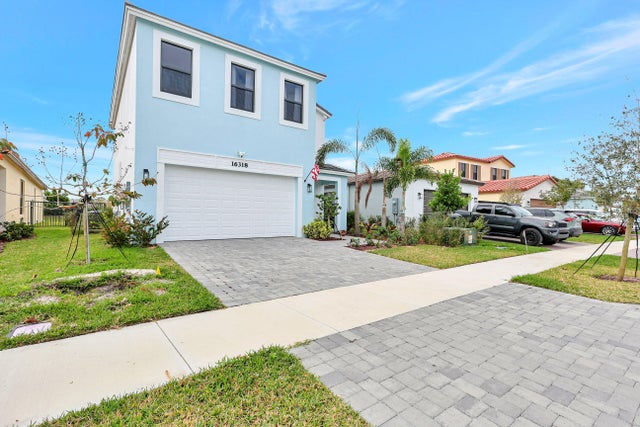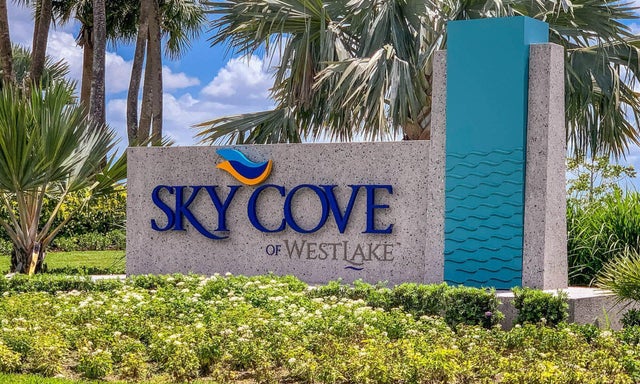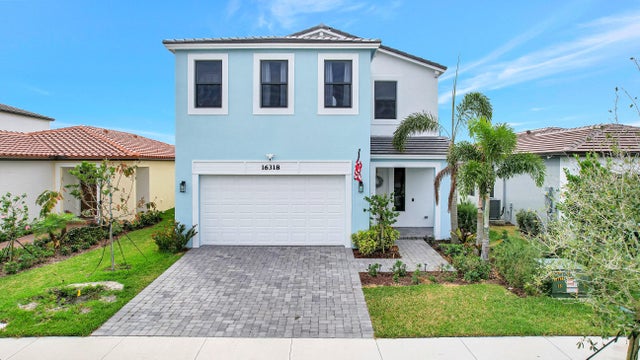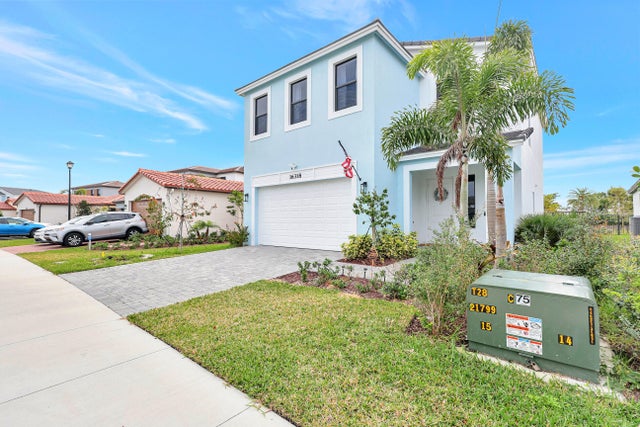About 16318 Sea Turtle Pl
A modern, bright home awaits you. This sleek home boasts bleached linen vinyl flooring throughout, accented by black elements for a chic aesthetic. With 3 beds plus den and 2.5 baths, the open-concept downstairs features a spacious kitchen with extended cabinetry, seamlessly flowing into the dining and living areas flooded with natural light. Upstairs, the primary bedroom offers a two-sink primary bath, while two additional bedrooms share a bathroom. A bright and airy den perfect for lounging. Outside, the fenced-in grass backyard invites relaxation and outdoor gatherings. #1 rated schools district! Experience contemporary living at its finest - schedule a showing today!
Features of 16318 Sea Turtle Pl
| MLS® # | RX-11054441 |
|---|---|
| USD | $604,900 |
| CAD | $846,539 |
| CNY | 元4,294,609 |
| EUR | €518,593 |
| GBP | £453,947 |
| RUB | ₽48,391,577 |
| HOA Fees | $199 |
| Bedrooms | 3 |
| Bathrooms | 3.00 |
| Full Baths | 2 |
| Half Baths | 1 |
| Total Square Footage | 2,771 |
| Living Square Footage | 2,155 |
| Square Footage | Tax Rolls |
| Acres | 0.13 |
| Year Built | 2023 |
| Type | Residential |
| Sub-Type | Single Family Detached |
| Restrictions | Lease OK w/Restrict |
| Unit Floor | 0 |
| Status | Active |
| HOPA | No Hopa |
| Membership Equity | No |
Community Information
| Address | 16318 Sea Turtle Pl |
|---|---|
| Area | 5540 |
| Subdivision | SKY COVE SOUTH PHASE 1 B |
| City | Westlake |
| County | Palm Beach |
| State | FL |
| Zip Code | 33470 |
Amenities
| Amenities | Dog Park, Exercise Room, Manager on Site, Pickleball, Picnic Area, Playground, Pool, Sidewalks, Tennis, Basketball, Cafe/Restaurant |
|---|---|
| Utilities | Cable, 3-Phase Electric, Public Sewer, Public Water |
| Parking | Driveway, Garage - Attached |
| # of Garages | 2 |
| Is Waterfront | No |
| Waterfront | None |
| Has Pool | No |
| Pets Allowed | Yes |
| Subdivision Amenities | Dog Park, Exercise Room, Manager on Site, Pickleball, Picnic Area, Playground, Pool, Sidewalks, Community Tennis Courts, Basketball, Cafe/Restaurant |
Interior
| Interior Features | Volume Ceiling |
|---|---|
| Appliances | Dishwasher, Disposal, Dryer, Microwave, Range - Electric, Refrigerator, Washer |
| Heating | Electric |
| Cooling | Electric |
| Fireplace | No |
| # of Stories | 2 |
| Stories | 2.00 |
| Furnished | Unfurnished |
| Master Bedroom | Dual Sinks |
Exterior
| Lot Description | < 1/4 Acre |
|---|---|
| Construction | Block, CBS, Concrete |
| Front Exposure | Northeast |
School Information
| Middle | Osceola Creek Middle School |
|---|---|
| High | Seminole Ridge Community High School |
Additional Information
| Date Listed | January 21st, 2025 |
|---|---|
| Days on Market | 280 |
| Zoning | R-2 |
| Foreclosure | No |
| Short Sale | No |
| RE / Bank Owned | No |
| HOA Fees | 198.55 |
| Parcel ID | 77404312140001460 |
Room Dimensions
| Master Bedroom | 16 x 15 |
|---|---|
| Bedroom 2 | 12 x 13 |
| Bedroom 3 | 10 x 11 |
| Living Room | 13 x 15 |
| Kitchen | 10 x 15 |
Listing Details
| Office | Local Real Estate Co |
|---|---|
| steve@localreco.com |

