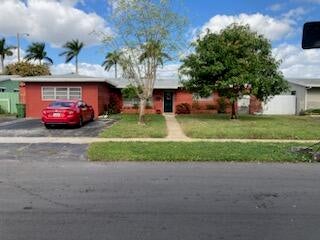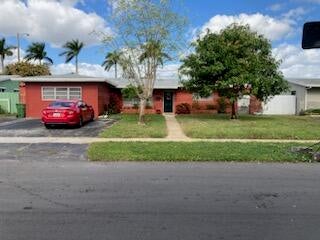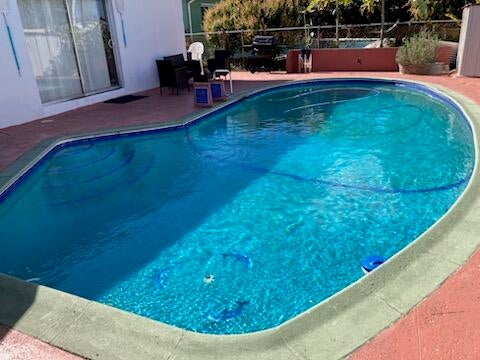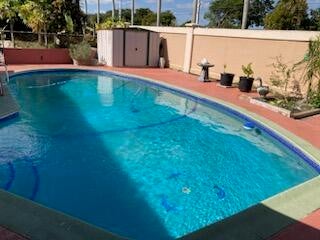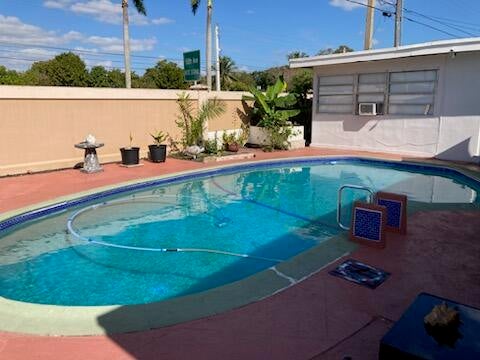About 6861 Sw 1st Ct
This beautiful home is conveniently located close to highways, shopping, schools and other necessities. This very spacious home has a lovely pool for entertaining family and friends. This home boasts plenty of room for a large family or separate entrance for rental income potential. This home is a must see !!Sold As Is
Features of 6861 Sw 1st Ct
| MLS® # | RX-11054582 |
|---|---|
| USD | $649,000 |
| CAD | $908,256 |
| CNY | 元4,607,705 |
| EUR | €556,401 |
| GBP | £487,041 |
| RUB | ₽51,919,546 |
| Bedrooms | 4 |
| Bathrooms | 2.00 |
| Full Baths | 2 |
| Total Square Footage | 2,769 |
| Living Square Footage | 2,693 |
| Square Footage | Tax Rolls |
| Acres | 0.19 |
| Year Built | 1961 |
| Type | Residential |
| Sub-Type | Single Family Detached |
| Restrictions | None |
| Style | Traditional |
| Unit Floor | 0 |
| Status | Active |
| HOPA | No Hopa |
| Membership Equity | No |
Community Information
| Address | 6861 Sw 1st Ct |
|---|---|
| Area | 3180 |
| Subdivision | BOULEVARD HEIGHTS SEC TEN |
| City | Pembroke Pines |
| County | Broward |
| State | FL |
| Zip Code | 33023 |
Amenities
| Amenities | None |
|---|---|
| Utilities | Cable, Public Sewer, Public Water |
| Parking | 2+ Spaces, Driveway |
| Is Waterfront | No |
| Waterfront | None |
| Has Pool | Yes |
| Pool | Inground |
| Pets Allowed | Yes |
| Subdivision Amenities | None |
Interior
| Interior Features | Split Bedroom |
|---|---|
| Appliances | Dryer, Range - Electric, Refrigerator, Water Heater - Gas |
| Heating | Central |
| Cooling | Wall-Win A/C |
| Fireplace | No |
| # of Stories | 1 |
| Stories | 1.00 |
| Furnished | Unfurnished |
| Master Bedroom | Mstr Bdrm - Ground, Mstr Bdrm - Sitting |
Exterior
| Exterior Features | Shed |
|---|---|
| Lot Description | < 1/4 Acre, West of US-1 |
| Roof | Comp Shingle |
| Construction | CBS, Frame |
| Front Exposure | South |
Additional Information
| Date Listed | January 21st, 2025 |
|---|---|
| Days on Market | 279 |
| Zoning | (R-1C) |
| Foreclosure | No |
| Short Sale | No |
| RE / Bank Owned | No |
| Parcel ID | 514114100260 |
Room Dimensions
| Master Bedroom | 13 x 13 |
|---|---|
| Living Room | 19 x 13 |
| Kitchen | 13.5 x 11 |
Listing Details
| Office | Reliant Realty ERA Powered |
|---|---|
| florida@reliantrealty.com |

