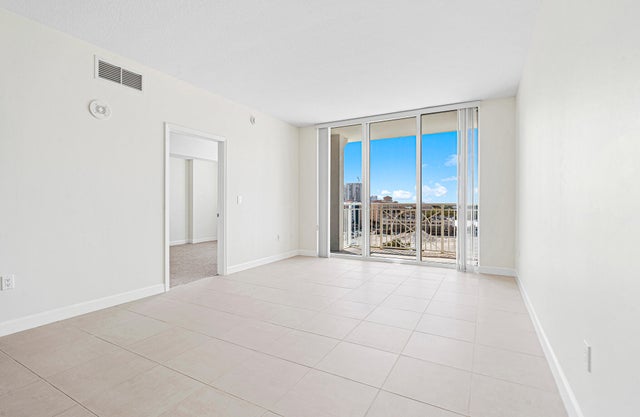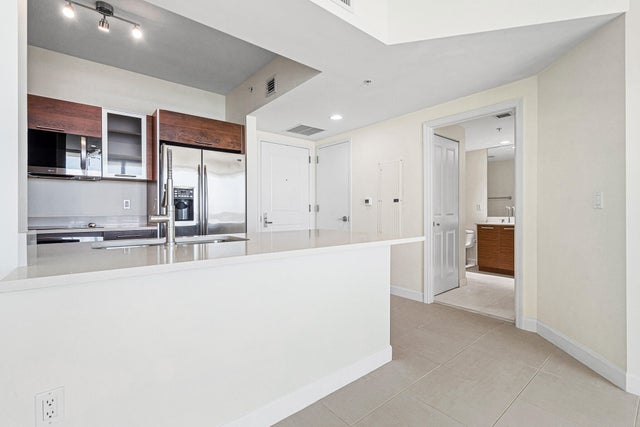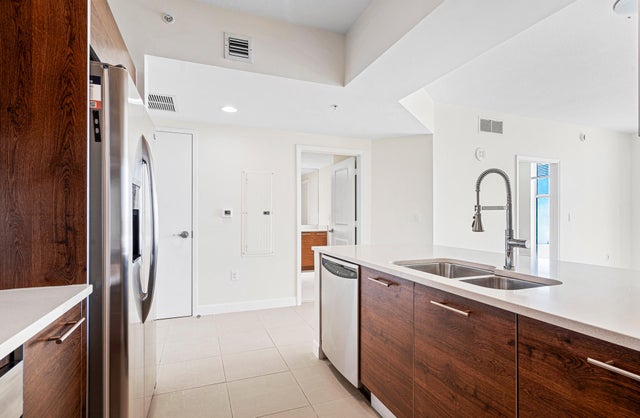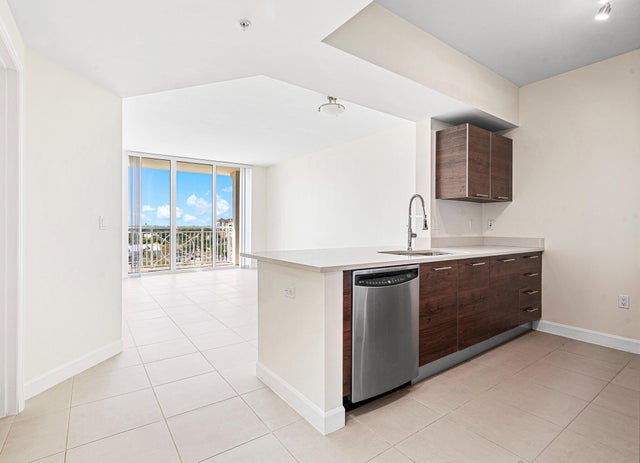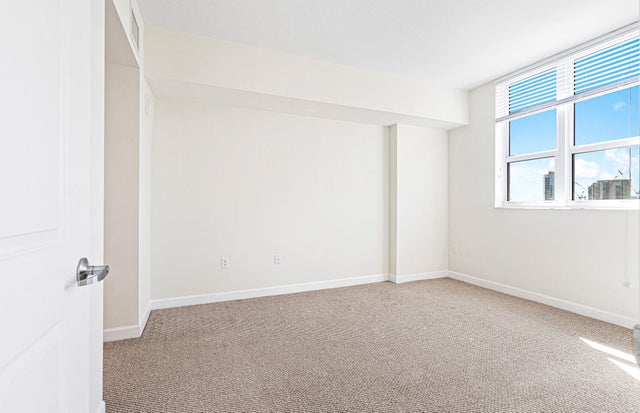About 480 Hibiscus Street #829
Great opportunity for investors!!. The unit has been newly painted and professionally cleaned. Stainless steel appliances and new microwave. This nicely designed condo features a bright living room, a modern kitchen with ample storage, and a private balcony. Conveniently located on a beautiful street in downtown West Palm Beach, walking distance to City Place, the Brightline train, the Kravis Center, shopping, restaurants, and fitness studios. City Palms is also about one and a half miles from the beach, one mile from Palm Beach's Lake Trail, three blocks from the intercoastal and the scenic Flagler Drive walkway trail. The building's modern and well-maintained amenities include a pool, cabana area with outdoor kitchenette, sauna, and gym.
Features of 480 Hibiscus Street #829
| MLS® # | RX-11054644 |
|---|---|
| USD | $390,000 |
| CAD | $545,793 |
| CNY | 元2,768,883 |
| EUR | €334,355 |
| GBP | £292,675 |
| RUB | ₽31,199,727 |
| HOA Fees | $508 |
| Bedrooms | 1 |
| Bathrooms | 1.00 |
| Full Baths | 1 |
| Total Square Footage | 690 |
| Living Square Footage | 690 |
| Square Footage | Floor Plan |
| Acres | 0.00 |
| Year Built | 2008 |
| Type | Residential |
| Sub-Type | Condo or Coop |
| Restrictions | Buyer Approval, Lease OK w/Restrict |
| Unit Floor | 8 |
| Status | Price Change |
| HOPA | No Hopa |
| Membership Equity | No |
Community Information
| Address | 480 Hibiscus Street #829 |
|---|---|
| Area | 5420 |
| Subdivision | CITY PALMS CONDO |
| City | West Palm Beach |
| County | Palm Beach |
| State | FL |
| Zip Code | 33401 |
Amenities
| Amenities | Billiards, Business Center, Clubhouse, Community Room, Elevator, Extra Storage, Exercise Room, Lobby, Pool, Sauna, Sidewalks, Spa-Hot Tub, Street Lights, Trash Chute, Library, Picnic Area |
|---|---|
| Utilities | Cable, 3-Phase Electric, Public Water |
| Parking | Assigned, Guest, Under Building |
| # of Garages | 441 |
| View | City |
| Is Waterfront | No |
| Waterfront | None |
| Has Pool | No |
| Pets Allowed | Yes |
| Subdivision Amenities | Billiards, Business Center, Clubhouse, Community Room, Elevator, Extra Storage, Exercise Room, Lobby, Pool, Sauna, Sidewalks, Spa-Hot Tub, Street Lights, Trash Chute, Library, Picnic Area |
| Security | Doorman, Entry Card, Lobby |
Interior
| Interior Features | Entry Lvl Lvng Area, Walk-in Closet, Fire Sprinkler |
|---|---|
| Appliances | Dishwasher, Microwave, Range - Electric, Refrigerator, Washer |
| Heating | Central |
| Cooling | Central |
| Fireplace | No |
| # of Stories | 10 |
| Stories | 10.00 |
| Furnished | Unfurnished |
| Master Bedroom | Combo Tub/Shower, Dual Sinks |
Exterior
| Exterior Features | Open Balcony |
|---|---|
| Windows | Impact Glass |
| Construction | CBS, Concrete, Other |
| Front Exposure | South |
Additional Information
| Date Listed | January 21st, 2025 |
|---|---|
| Days on Market | 279 |
| Zoning | QGD-10 |
| Foreclosure | No |
| Short Sale | No |
| RE / Bank Owned | No |
| HOA Fees | 508 |
| Parcel ID | 74434321290000829 |
Room Dimensions
| Master Bedroom | 18 x 15 |
|---|---|
| Living Room | 25 x 16 |
| Kitchen | 16 x 8 |
Listing Details
| Office | My Realty Group, LLC. |
|---|---|
| support@teammyrealty.com |

