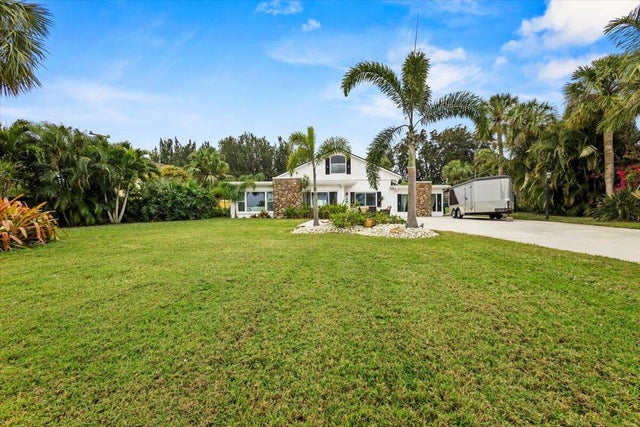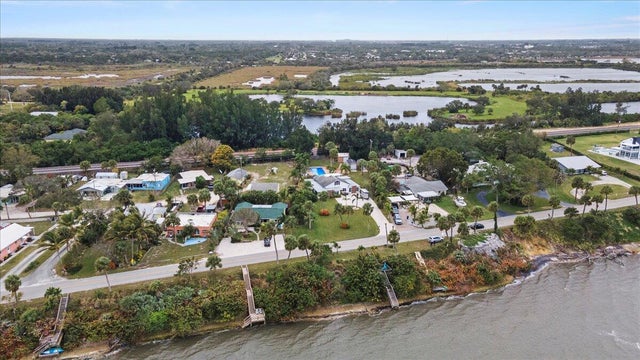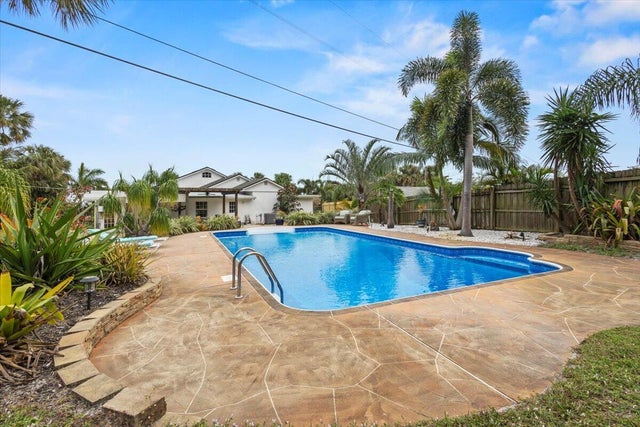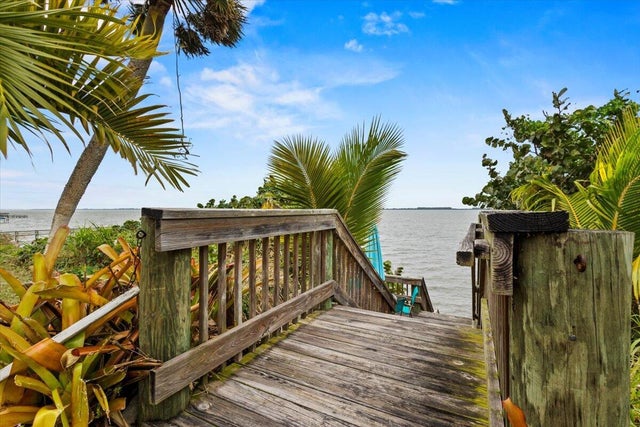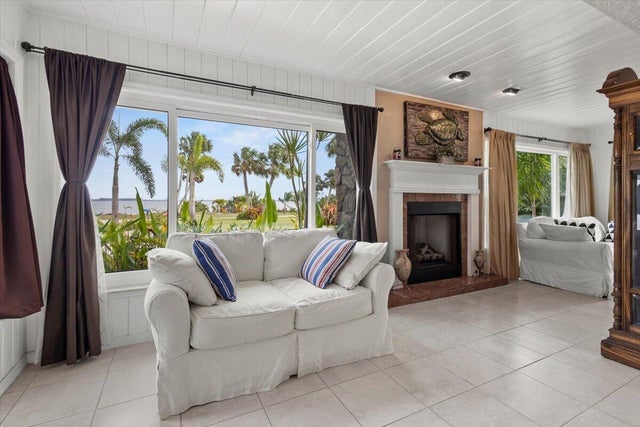About 4751 S Indian River Drive
This riverfront home offers privacy, stunning river views, and abundant indoor & outdoor space along iconic Indian River Drive. Set on nearly an acre, it includes a renovated 2,416-square-foot home, a private backyard with a pool, a riverfront deck with shore & water access, and 101 feet of frontage on the Indian River Lagoon. Inside, large windows in the living room, kitchen, and billiards room provide natural light & spectacular river views. The kitchen features granite countertops, stainless steel appliances, and ample cabinet & counter space. The spa-like master bathroom includes dual vanities, a soaking tub, and a glass-enclosed shower. Located just north of Midway Road, this home has easy access to I-95 and is less than 5 miles to downtown. Owner is willing to include furniture.
Features of 4751 S Indian River Drive
| MLS® # | RX-11054907 |
|---|---|
| USD | $1,099,000 |
| CAD | $1,540,633 |
| CNY | 元7,819,132 |
| EUR | €945,702 |
| GBP | £823,066 |
| RUB | ₽88,774,692 |
| Bedrooms | 3 |
| Bathrooms | 2.00 |
| Full Baths | 2 |
| Total Square Footage | 2,840 |
| Living Square Footage | 2,416 |
| Square Footage | Tax Rolls |
| Acres | 0.89 |
| Year Built | 1951 |
| Type | Residential |
| Sub-Type | Single Family Detached |
| Restrictions | None |
| Style | Traditional |
| Unit Floor | 0 |
| Status | Active |
| HOPA | No Hopa |
| Membership Equity | No |
Community Information
| Address | 4751 S Indian River Drive |
|---|---|
| Area | 7110 |
| Subdivision | Indian River Drive- Elko |
| City | Fort Pierce |
| County | St. Lucie |
| State | FL |
| Zip Code | 34982 |
Amenities
| Amenities | None |
|---|---|
| Utilities | Cable, 3-Phase Electric, Well Water, Septic |
| Parking | 2+ Spaces, Driveway |
| View | Intracoastal, Lagoon |
| Is Waterfront | Yes |
| Waterfront | Intracoastal, Ocean Access, Lagoon, River |
| Has Pool | Yes |
| Pool | Inground |
| Pets Allowed | Yes |
| Subdivision Amenities | None |
| Guest House | No |
Interior
| Interior Features | Closet Cabinets, Fireplace(s), Walk-in Closet |
|---|---|
| Appliances | Dishwasher, Dryer, Microwave, Range - Electric, Refrigerator, Storm Shutters, Washer |
| Heating | Central |
| Cooling | Central |
| Fireplace | Yes |
| # of Stories | 1 |
| Stories | 1.00 |
| Furnished | Furniture Negotiable |
| Master Bedroom | Dual Sinks, Mstr Bdrm - Ground, Separate Shower, Separate Tub |
Exterior
| Exterior Features | Covered Patio, Fence, Open Patio, Shed, Shutters, Well Sprinkler |
|---|---|
| Lot Description | 1/2 to < 1 Acre, East of US-1, Paved Road, Public Road |
| Roof | Comp Shingle, Comp Rolled |
| Construction | Block, CBS, Other |
| Front Exposure | East |
Additional Information
| Date Listed | January 22nd, 2025 |
|---|---|
| Days on Market | 263 |
| Zoning | Residential |
| Foreclosure | No |
| Short Sale | No |
| RE / Bank Owned | No |
| Parcel ID | 243633100060004 |
| Waterfront Frontage | 101.82 |
Room Dimensions
| Master Bedroom | 25 x 10.33 |
|---|---|
| Bedroom 2 | 17 x 12.33 |
| Bedroom 3 | 12.5 x 14.66 |
| Dining Room | 13.66 x 17.5 |
| Living Room | 27 x 13.75 |
| Kitchen | 17.5 x 12 |
Listing Details
| Office | Reef To Ranch Real Estate, Inc |
|---|---|
| ryan@reeftoranch.com |

