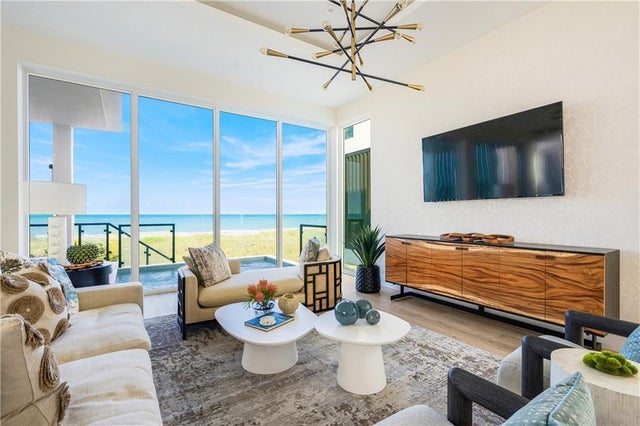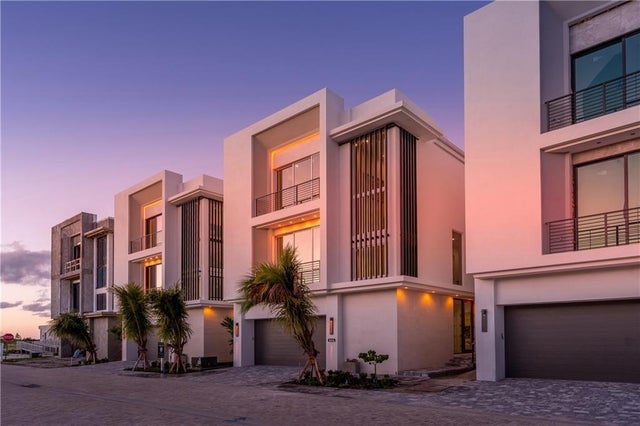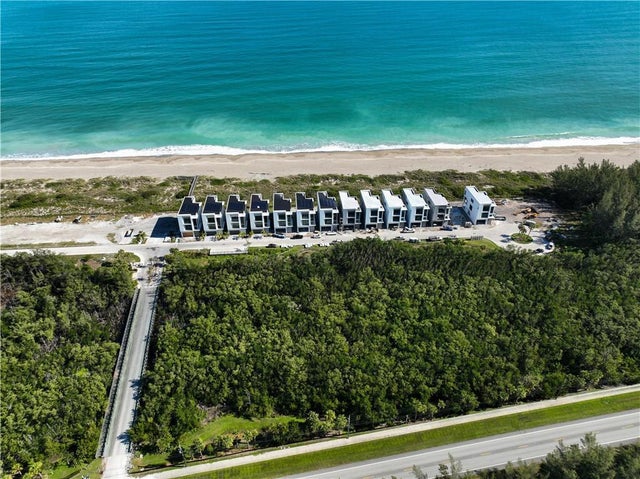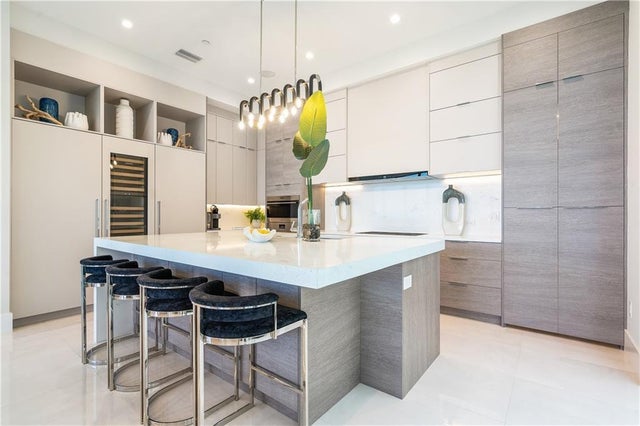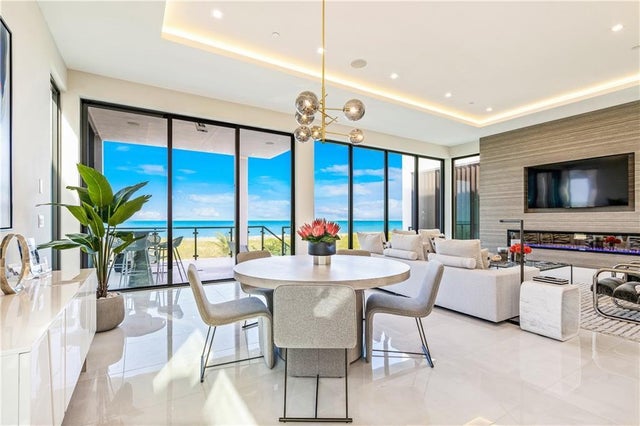About 4300 Diamond Shores Way
Decorated models open daily 12-5. Brand new luxury home enclave nestled btwn the Ocean & Intracoastal offers unparalleled seaside living. Each home is an oceanfront masterpiece, mere steps from your private beach. This stunning 3-story residence spans 3,911sqft, meticulously designed to maximize breathtaking ocean views. Floor-to-ceiling windows & expansive outdoor terraces blur the line btwn indoor & outdoor living. Dive into your gas-heated pool & elevate your living experience w/luxury finishes, luxury appls, & elevator. Pets are welcome in this gated community w/clubhouse & kayak dock.
Open Houses
| Tue, Nov 4th | 12:00pm - 5:00pm |
|---|---|
| Wed, Nov 5th | 12:00pm - 5:00pm |
| Thu, Nov 6th | 12:00pm - 5:00pm |
| Fri, Nov 7th | 12:00pm - 5:00pm |
| Sat, Nov 8th | 12:00pm - 5:00pm |
| Sun, Nov 9th | 12:00pm - 5:00pm |
Features of 4300 Diamond Shores Way
| MLS® # | RX-11055154 |
|---|---|
| USD | $4,200,000 |
| CAD | $5,910,198 |
| CNY | 元29,924,160 |
| EUR | €3,650,875 |
| GBP | £3,212,815 |
| RUB | ₽340,404,120 |
| HOA Fees | $519 |
| Bedrooms | 4 |
| Bathrooms | 6.00 |
| Full Baths | 5 |
| Half Baths | 1 |
| Total Square Footage | 3,911 |
| Living Square Footage | 3,911 |
| Square Footage | Tax Rolls |
| Acres | 0.11 |
| Year Built | 2023 |
| Type | Residential |
| Sub-Type | Single Family Detached |
| Restrictions | Lease OK w/Restrict |
| Unit Floor | 0 |
| Status | Active |
| HOPA | No Hopa |
| Membership Equity | No |
Community Information
| Address | 4300 Diamond Shores Way |
|---|---|
| Area | 7010 |
| Subdivision | SUNSET BEACH |
| City | Hutchinson Island |
| County | St. Lucie |
| State | FL |
| Zip Code | 34949 |
Amenities
| Amenities | Clubhouse |
|---|---|
| Utilities | Public Sewer, Public Water |
| Parking Spaces | 33 |
| Parking | Garage - Attached |
| # of Garages | 3 |
| View | Ocean |
| Is Waterfront | Yes |
| Waterfront | Intracoastal, Ocean Front |
| Has Pool | Yes |
| Pool | Heated |
| Pets Allowed | Yes |
| Subdivision Amenities | Clubhouse |
| Security | Gate - Unmanned |
Interior
| Interior Features | Elevator, Cook Island, Walk-in Closet, Wet Bar |
|---|---|
| Appliances | Cooktop, Dishwasher, Disposal, Microwave, Wall Oven, Washer, Water Heater - Gas |
| Heating | Central, Electric |
| Cooling | Ceiling Fan, Central |
| Fireplace | No |
| # of Stories | 3 |
| Stories | 3.00 |
| Furnished | Unfurnished |
| Master Bedroom | Dual Sinks, Mstr Bdrm - Upstairs, Separate Shower, Separate Tub |
Exterior
| Exterior Features | Cabana, Deck, Open Balcony |
|---|---|
| Lot Description | < 1/4 Acre |
| Roof | Metal |
| Construction | Block, Concrete |
| Front Exposure | West |
Additional Information
| Date Listed | January 23rd, 2025 |
|---|---|
| Days on Market | 285 |
| Zoning | Planne |
| Foreclosure | No |
| Short Sale | No |
| RE / Bank Owned | No |
| HOA Fees | 519 |
| Parcel ID | 252960000260000 |
| Waterfront Frontage | 40 |
Room Dimensions
| Master Bedroom | 18 x 16 |
|---|---|
| Bedroom 2 | 17 x 13 |
| Bedroom 3 | 12 x 12 |
| Bedroom 4 | 12 x 13 |
| Dining Room | 19 x 13 |
| Living Room | 19 x 19 |
| Kitchen | 15 x 18 |
| Bonus Room | 22 x 15 |
| Patio | 15 x 13 |
| Porch | 15 x 13 |
Listing Details
| Office | Compass Florida LLC |
|---|---|
| scott.reynolds@compass.com |

