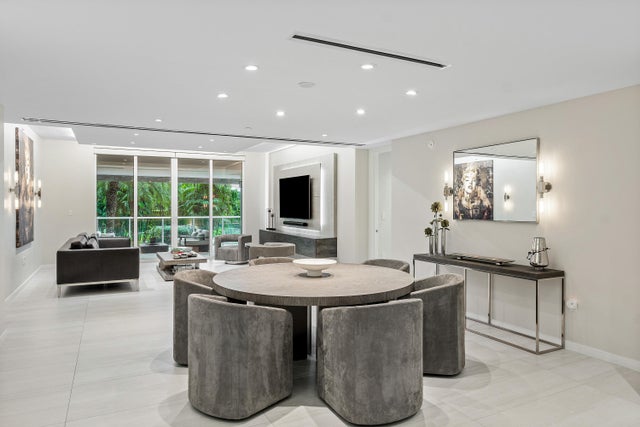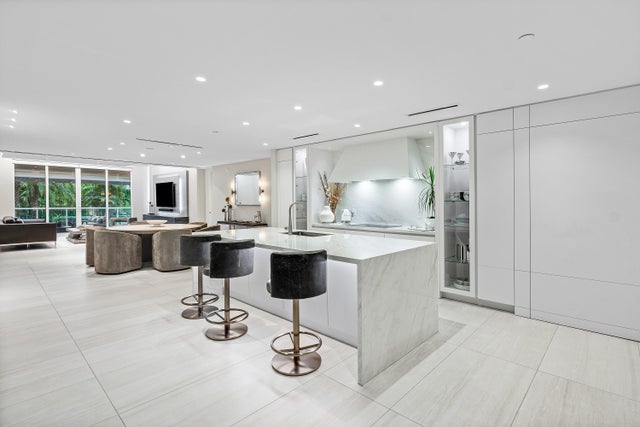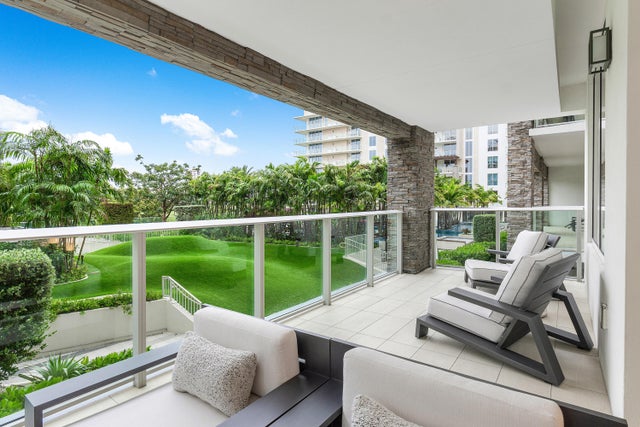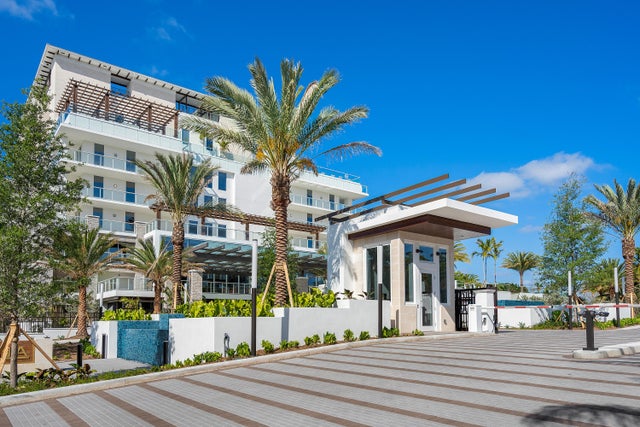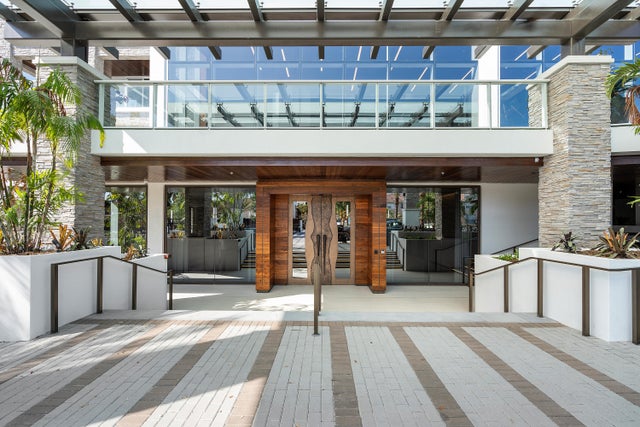About 200 Se Mizner Boulevard #307
This stunning two-bedroom plus den residence at Alina offers the perfect blend of luxury and comfort. Step onto your private balcony and soak in the panoramic views of the meticulously landscaped grounds. The open-concept Scavolini kitchen, complete with a butler's pantry, Miele appliances, and quartz countertops, is a chef's dream. The spacious primary suite has expansive windows, and boasts a spa-like bathroom with a luxurious tub and enormous double shower. The second suite is a versatile den with a convertible sofa and built-in entertainment wall. The open concept den is the perfect office, and can easily serve as a third bedroom with private bath and closet. Residents enjoy an array of world-class amenities, including a state-of-the-art fitness center, opulent spa,and a 7th-floor pool with breathtaking views. Perfectly situated between Royal Palm Plaza and The Boca Raton Resort, this residence offers everything you want in Boca living.
Features of 200 Se Mizner Boulevard #307
| MLS® # | RX-11055366 |
|---|---|
| USD | $3,700,000 |
| CAD | $5,199,795 |
| CNY | 元26,334,380 |
| EUR | €3,191,442 |
| GBP | £2,812,618 |
| RUB | ₽297,448,180 |
| HOA Fees | $3,578 |
| Bedrooms | 2 |
| Bathrooms | 4.00 |
| Full Baths | 3 |
| Half Baths | 1 |
| Total Square Footage | 2,850 |
| Living Square Footage | 2,496 |
| Square Footage | Tax Rolls |
| Acres | 0.00 |
| Year Built | 2021 |
| Type | Residential |
| Sub-Type | Condo or Coop |
| Restrictions | Tenant Approval, No Lease 1st Year, Other |
| Style | Contemporary, 4+ Floors |
| Unit Floor | 3 |
| Status | Active |
| HOPA | No Hopa |
| Membership Equity | No |
Community Information
| Address | 200 Se Mizner Boulevard #307 |
|---|---|
| Area | 4260 |
| Subdivision | ALINA BOCA RATON CONDO |
| Development | ALINA |
| City | Boca Raton |
| County | Palm Beach |
| State | FL |
| Zip Code | 33432 |
Amenities
| Amenities | Community Room, Dog Park, Exercise Room, Game Room, Manager on Site, Pool, Sauna, Elevator, Lobby, Spa-Hot Tub, Trash Chute, Picnic Area, Sidewalks, Beach Club Available, Street Lights, Internet Included |
|---|---|
| Utilities | Cable, 3-Phase Electric, Public Water, Public Sewer |
| Parking | Assigned |
| # of Garages | 1 |
| View | Garden |
| Is Waterfront | No |
| Waterfront | None |
| Has Pool | No |
| Pets Allowed | Restricted |
| Subdivision Amenities | Community Room, Dog Park, Exercise Room, Game Room, Manager on Site, Pool, Sauna, Elevator, Lobby, Spa-Hot Tub, Trash Chute, Picnic Area, Sidewalks, Beach Club Available, Street Lights, Internet Included |
| Security | Gate - Manned, Lobby |
| Guest House | No |
Interior
| Interior Features | Split Bedroom, Volume Ceiling, Walk-in Closet, Pantry, Built-in Shelves, Roman Tub, Cook Island, Laundry Tub |
|---|---|
| Appliances | Dishwasher, Dryer, Microwave, Range - Electric, Refrigerator, Washer, Water Heater - Elec |
| Heating | Central, Electric |
| Cooling | Central, Electric, Zoned |
| Fireplace | No |
| # of Stories | 9 |
| Stories | 9.00 |
| Furnished | Furniture Negotiable, Unfurnished |
| Master Bedroom | Dual Sinks, Separate Shower, Separate Tub |
Exterior
| Exterior Features | Covered Balcony, Covered Patio |
|---|---|
| Windows | Blinds, Impact Glass |
| Roof | Other |
| Construction | CBS, Concrete |
| Front Exposure | West |
School Information
| Elementary | Boca Raton Elementary School |
|---|---|
| Middle | Boca Raton Community Middle School |
| High | Boca Raton Community High School |
Additional Information
| Date Listed | January 23rd, 2025 |
|---|---|
| Days on Market | 282 |
| Zoning | DDRI(c |
| Foreclosure | No |
| Short Sale | No |
| RE / Bank Owned | No |
| HOA Fees | 3578 |
| Parcel ID | 06434729670003070 |
Room Dimensions
| Master Bedroom | 16 x 14 |
|---|---|
| Bedroom 2 | 19 x 12 |
| Den | 14 x 13 |
| Dining Room | 14 x 17 |
| Living Room | 16 x 17 |
| Kitchen | 20 x 17 |
| Patio | 31 x 17 |
Listing Details
| Office | Tangent Realty Corp |
|---|---|
| jared@tangentrealty.com |

