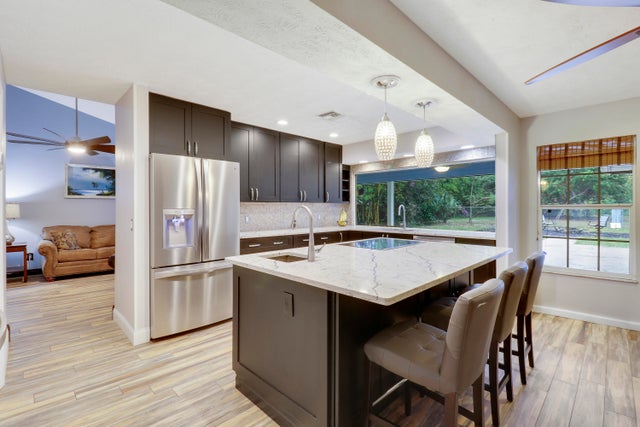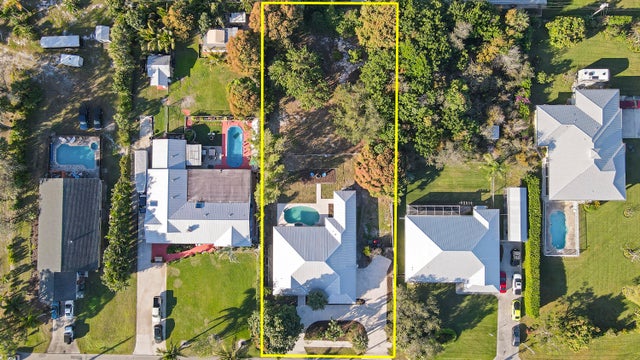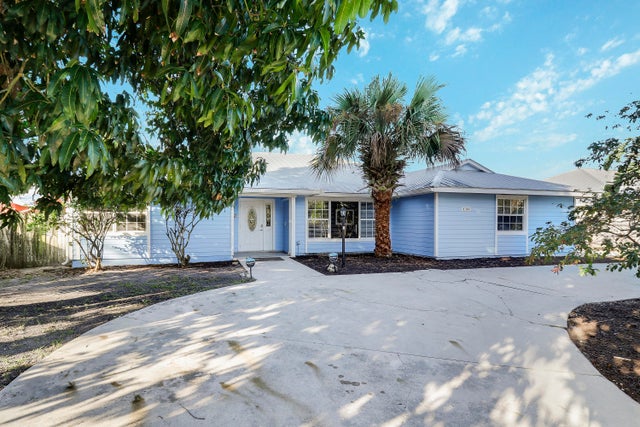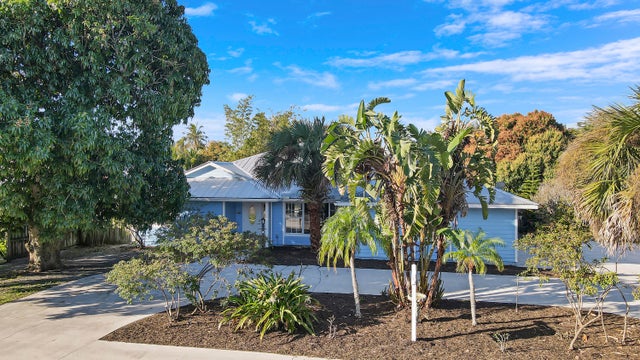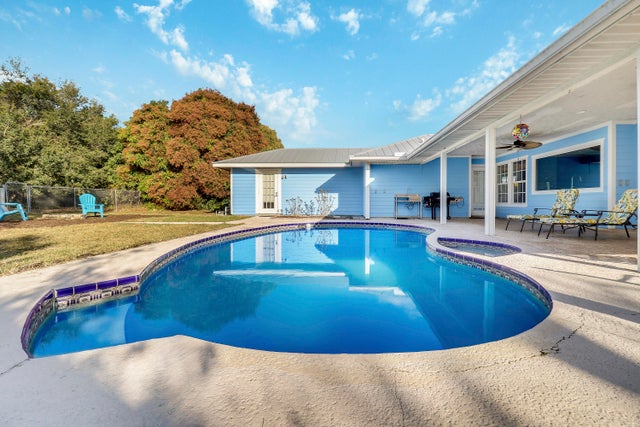About 4360 Se Kubin Avenue
Check out this 3-bed, 2-bath PLUS 20x12 bonus room w/separate entry. Pool home with a metal roof on over 1/2 acre in desirable Rocky Point. No HOA. Boat/RV Parking. Renovated kitchen boasts quartz counters, a large island with prep sink, walk-in pantry & Stainless-Steel appliances, double oven. Custom cabinetry features pot drawers& pullouts. Italian porcelain tile floors throughout kitchen & living areas. Formal dining room with shiplap walls and chandelier. Living room with volume ceilings and French doors overlooking the pool and expansive backyard. Spacious master suite with French doors and walk-in closet. Master bath with double vanity. New solid wood interior doors. Hardi-plank siding. 2019 A/C. Minutes to boat launches, shopping & delicious restaurants.
Features of 4360 Se Kubin Avenue
| MLS® # | RX-11055483 |
|---|---|
| USD | $720,000 |
| CAD | $1,009,332 |
| CNY | 元5,122,634 |
| EUR | €619,568 |
| GBP | £539,225 |
| RUB | ₽58,159,944 |
| Bedrooms | 3 |
| Bathrooms | 2.00 |
| Full Baths | 2 |
| Total Square Footage | 3,200 |
| Living Square Footage | 2,132 |
| Square Footage | Owner |
| Acres | 0.57 |
| Year Built | 1986 |
| Type | Residential |
| Sub-Type | Single Family Detached |
| Restrictions | None |
| Style | Key West, Ranch, Traditional |
| Unit Floor | 0 |
| Status | Active |
| HOPA | No Hopa |
| Membership Equity | No |
Community Information
| Address | 4360 Se Kubin Avenue |
|---|---|
| Area | 6 - Stuart/Rocky Point |
| Subdivision | ROCKY POINT |
| Development | Horseshoe Point |
| City | Stuart |
| County | Martin |
| State | FL |
| Zip Code | 34997 |
Amenities
| Amenities | Park, Playground |
|---|---|
| Utilities | Public Water, Septic |
| Parking | 2+ Spaces, Drive - Circular, Driveway, Garage - Attached, RV/Boat |
| # of Garages | 2 |
| View | Garden, Pool |
| Is Waterfront | No |
| Waterfront | None |
| Has Pool | Yes |
| Pool | Concrete, Inground |
| Pets Allowed | Yes |
| Subdivision Amenities | Park, Playground |
| Security | Burglar Alarm |
Interior
| Interior Features | French Door, Cook Island, Laundry Tub, Pantry, Split Bedroom, Volume Ceiling, Walk-in Closet, Sky Light(s) |
|---|---|
| Appliances | Auto Garage Open, Cooktop, Dishwasher, Microwave, Refrigerator, Washer/Dryer Hookup |
| Heating | Central |
| Cooling | Ceiling Fan, Central |
| Fireplace | No |
| # of Stories | 1 |
| Stories | 1.00 |
| Furnished | Unfurnished |
| Master Bedroom | Dual Sinks, Mstr Bdrm - Ground, Separate Shower, Separate Tub |
Exterior
| Exterior Features | Covered Patio, Fence, Fruit Tree(s) |
|---|---|
| Lot Description | 1/2 to < 1 Acre, East of US-1 |
| Roof | Metal |
| Construction | Woodside, Fiber Cement Siding |
| Front Exposure | East |
Additional Information
| Date Listed | January 24th, 2025 |
|---|---|
| Days on Market | 261 |
| Zoning | R-1B |
| Foreclosure | No |
| Short Sale | No |
| RE / Bank Owned | No |
| Parcel ID | 493841610000001609 |
| Contact Info | 561-676-6594 |
Room Dimensions
| Master Bedroom | 17 x 11.42 |
|---|---|
| Bedroom 2 | 14.9 x 10.9 |
| Bedroom 3 | 13 x 10.9 |
| Dining Room | 14.33 x 13.9 |
| Family Room | 16.58 x 12 |
| Living Room | 24.42 x 12.5 |
| Kitchen | 16 x 9.58 |
| Bonus Room | 20 x 12.75, 6.83 x 3.3 |
Listing Details
| Office | The Keyes Company (Tequesta) |
|---|---|
| ritadickinson@keyes.com |

